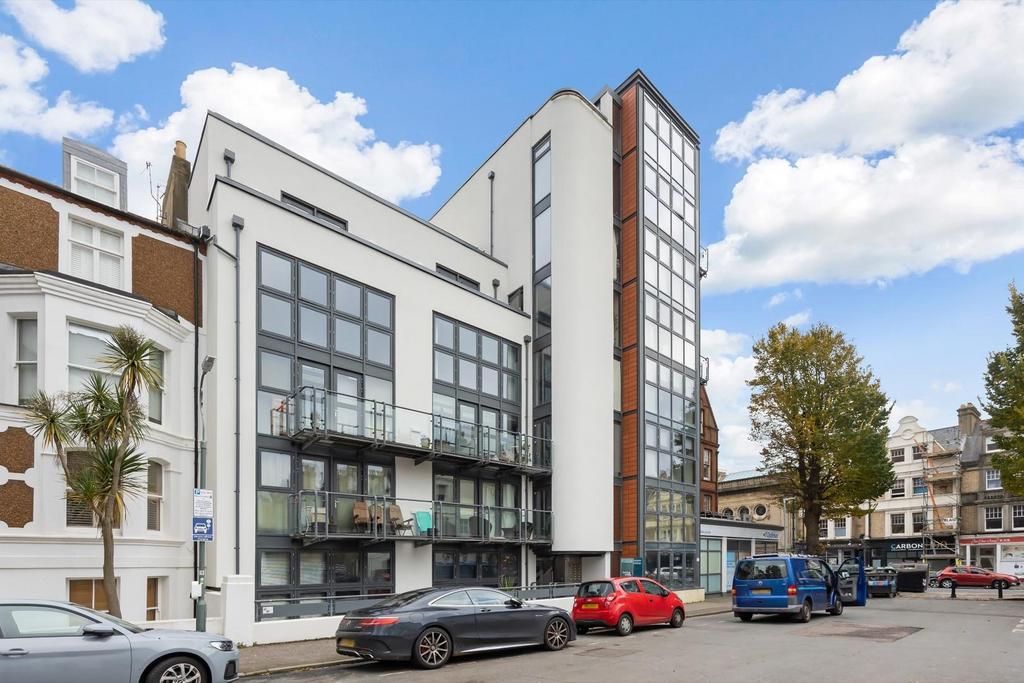
2 bed Flat For Sale £450,000
A delightful two bedroom duplex apartment stylising warehouse living and forms part of a modern contemporary low-rise development built circa 2002. Some of the striking features include a mezzanine level with gallery overlooking the living area, double height floor to ceiling windows at the front and full width balconies to both the front and rear. The property further benefits from underfloor heating, an en-suite shower to bedroom one, and passenger lift bringing you up to the third floor entrance. A slick city pad in a very convenient location in the heart of Hove, just a short walk from a wealth of shops, cafes, delis, bars and restaurants and within close proximity to Hove seafront and station. No onward chain.
Approach - Intercom entryphone system, stairs and passenger lift to third floor.
Kitchen/Dining Area - 5.20m x 3.81m (17'0" x 12'5") - Range of dark wood units at base level with stainless steel worktops over, matching fitted larder style units, one housing hot water cylinder and electric boiler. Inset round bowl sink with mixer tap, fitted Siemans oven and hob with stainless steel splashback and canopy extractor hood over. Spaces for washing machine and fridge/freezer, tiled floor, wrought iron stairs with railings leading to lower level.
Lounge - 5.20m x 4.90m (17'0" x 16'0") - Double height ceiling to front with floor to ceiling double glazed windows and French doors leading to front balcony. Door entryphone, large sliding wooden door with exposed runners to each side.
Inner Hallway - Leads to both bedrooms and bathroom.
Bedroom One - 5.04m x 2.70m (16'6" x 8'10") - Bi-fold doors separating from Bedroom Two, glazed door opens onto rear balcony.
En-Suite Shower Room - Tiled shower enclosure with raised shower head, free-standing round bowl wash basin with wall-mounted mixer tap and fitted mirror over, low-level WC with concealed cistern, heated towel rail, and tiled floor.
Bedroom Two - 4.80m x 2.50m (15'8" x 8'2") - Bi-fold door separating from Bedroom One, fitted wardrobes, glazed door opens onto rear balcony.
Bathroom - Bath with mixer tap, extendable hand shower and fitted mirror over, wash basin with mixer tap and fitted mirror over, shelving and storage cupboard below. Low-level WC with concealed cistern, tiled walls and tiled floor.
Front Balcony - West-facing, glass balustrades, metal grid flooring.
Rear Balcony - East-facing, glass balustrades, metal grid flooring.
Approach - Intercom entryphone system, stairs and passenger lift to third floor.
Kitchen/Dining Area - 5.20m x 3.81m (17'0" x 12'5") - Range of dark wood units at base level with stainless steel worktops over, matching fitted larder style units, one housing hot water cylinder and electric boiler. Inset round bowl sink with mixer tap, fitted Siemans oven and hob with stainless steel splashback and canopy extractor hood over. Spaces for washing machine and fridge/freezer, tiled floor, wrought iron stairs with railings leading to lower level.
Lounge - 5.20m x 4.90m (17'0" x 16'0") - Double height ceiling to front with floor to ceiling double glazed windows and French doors leading to front balcony. Door entryphone, large sliding wooden door with exposed runners to each side.
Inner Hallway - Leads to both bedrooms and bathroom.
Bedroom One - 5.04m x 2.70m (16'6" x 8'10") - Bi-fold doors separating from Bedroom Two, glazed door opens onto rear balcony.
En-Suite Shower Room - Tiled shower enclosure with raised shower head, free-standing round bowl wash basin with wall-mounted mixer tap and fitted mirror over, low-level WC with concealed cistern, heated towel rail, and tiled floor.
Bedroom Two - 4.80m x 2.50m (15'8" x 8'2") - Bi-fold door separating from Bedroom One, fitted wardrobes, glazed door opens onto rear balcony.
Bathroom - Bath with mixer tap, extendable hand shower and fitted mirror over, wash basin with mixer tap and fitted mirror over, shelving and storage cupboard below. Low-level WC with concealed cistern, tiled walls and tiled floor.
Front Balcony - West-facing, glass balustrades, metal grid flooring.
Rear Balcony - East-facing, glass balustrades, metal grid flooring.
2 bed Flats For Sale Connaught Road
2 bed Flats For Sale Stirling Place
2 bed Flats For Sale Miles Walk
2 bed Flats For Sale Sackville Road
2 bed Flats For Sale Connaught Terrace
2 bed Flats For Sale Vallance Gardens
2 bed Flats For Sale Vallance Road
2 bed Flats For Sale Brooker Street
2 bed Flats For Sale Pembroke Crescent
2 bed Flats For Sale New Church Road
2 bed Flats For Sale Hove Street
2 bed Flats For Sale Brooker Place
2 bed Flats For Sale Church Road
2 bed Flats For Sale Stirling Place
2 bed Flats For Sale Miles Walk
2 bed Flats For Sale Sackville Road
2 bed Flats For Sale Connaught Terrace
2 bed Flats For Sale Vallance Gardens
2 bed Flats For Sale Vallance Road
2 bed Flats For Sale Brooker Street
2 bed Flats For Sale Pembroke Crescent
2 bed Flats For Sale New Church Road
2 bed Flats For Sale Hove Street
2 bed Flats For Sale Brooker Place
2 bed Flats For Sale Church Road
