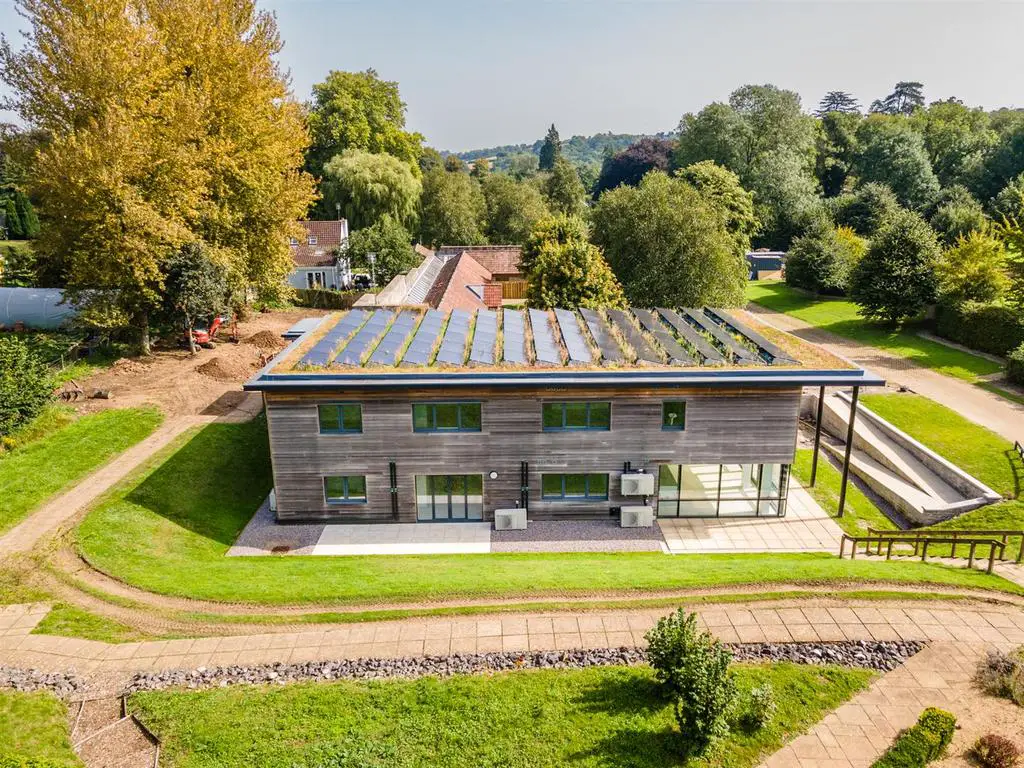
2 bed Flat For Sale £425,000
Manor Farm is a new development of stunning barn and apartment conversions with great charm and appeal. The location and setting of this development needs to be seen to be fully appreciated, giving spectacular views as well as being equally settled in the village of Camerton, and close to the amenities of Bath and surrounding areas.
With the renovation of the buildings the energy performance ratings are incredibly efficient, with all barn conversions and apartments benefitting from Heat & Power coming from photovoltaic panels and air-source heat pumps. The option of storage batteries is available, greatly enhancing the cost savings achievable versus power from the National Grid. Each property has a 3.6kW system offering great performance and real savings on day to day energy bills, and the developer has actively chosen to remove natural gas from the building in favour of this greener and more cost efficient solution which, given current cost of living increases, will give real benefit to purchasers.
All have comfortable and spacious living areas, and all benefit from ample natural light. The kitchen areas are well fitted and equipped with high quality appliances including induction hobs, ovens, extractors, dishwashers, fridges and freezers all by Bosch. Well-appointed bathrooms include baths and showers in family bathrooms, and shower enclosures in the ensuite bathrooms. All with high quality sanitaryware and taps installed throughout. All bedrooms across the development are generously sized, and all have been designed to easily fit a double bed.
Plot Six - A two bedroom, two bathroom apartment
Entrance Hall - Entry phone. ceiling spot lights
Plant/ Tank Room & Laundry Room - Plumbing for a washing machine with work top over
Open Plan Kitchen / Living Space - 7.27m x 4.79m (23'10" x 15'8") - Double glazed window to side aspects with French doors leading out to the communal gardens overlooking the garden. Radiator. The property benefits from built in Dishwasher, Oven, Hob with splash back behind, Cooker Hood and a fridge freezer. A range of wall and base units with plenty of worktop space.. Stainless steel one and half sink with mixer tap.
Bedroom - 4.66m x 2.81m plus 2.85m x 2.25m (15'3" x 9'2" plu - An 'L' shaped room with double glazed windows to the side aspect overlooking the gardens. Built in wardrobe (excluded from measurements). Some USB sockets.
En Suite Shower Room - 2.75m x 1.25m (9'0" x 4'1") - Double glazed frosted window to rear aspect. Rainfall shower with separate hand shower, Enclosed cistern WC and wall mounted wash hand basin. Tiled floor and part tiled walls. Ceiling spot lights. Heated towel rail.
Bedroom - 4.41m x 3.37m (14'5" x 11'0") - Two double glazed windows to rear aspect. Some USB sockets. Radiator.
Bathroom - Bath with a shower over and shower screen. Enclosed cistern WC with wall mounted basin. heated towel rail. Tiled floor and part tiled wall. Ceiling spot lights. Shaver point.
Outside - Communal gardens
Tenure - TBC
Council Tax - To be accessed.
With the renovation of the buildings the energy performance ratings are incredibly efficient, with all barn conversions and apartments benefitting from Heat & Power coming from photovoltaic panels and air-source heat pumps. The option of storage batteries is available, greatly enhancing the cost savings achievable versus power from the National Grid. Each property has a 3.6kW system offering great performance and real savings on day to day energy bills, and the developer has actively chosen to remove natural gas from the building in favour of this greener and more cost efficient solution which, given current cost of living increases, will give real benefit to purchasers.
All have comfortable and spacious living areas, and all benefit from ample natural light. The kitchen areas are well fitted and equipped with high quality appliances including induction hobs, ovens, extractors, dishwashers, fridges and freezers all by Bosch. Well-appointed bathrooms include baths and showers in family bathrooms, and shower enclosures in the ensuite bathrooms. All with high quality sanitaryware and taps installed throughout. All bedrooms across the development are generously sized, and all have been designed to easily fit a double bed.
Plot Six - A two bedroom, two bathroom apartment
Entrance Hall - Entry phone. ceiling spot lights
Plant/ Tank Room & Laundry Room - Plumbing for a washing machine with work top over
Open Plan Kitchen / Living Space - 7.27m x 4.79m (23'10" x 15'8") - Double glazed window to side aspects with French doors leading out to the communal gardens overlooking the garden. Radiator. The property benefits from built in Dishwasher, Oven, Hob with splash back behind, Cooker Hood and a fridge freezer. A range of wall and base units with plenty of worktop space.. Stainless steel one and half sink with mixer tap.
Bedroom - 4.66m x 2.81m plus 2.85m x 2.25m (15'3" x 9'2" plu - An 'L' shaped room with double glazed windows to the side aspect overlooking the gardens. Built in wardrobe (excluded from measurements). Some USB sockets.
En Suite Shower Room - 2.75m x 1.25m (9'0" x 4'1") - Double glazed frosted window to rear aspect. Rainfall shower with separate hand shower, Enclosed cistern WC and wall mounted wash hand basin. Tiled floor and part tiled walls. Ceiling spot lights. Heated towel rail.
Bedroom - 4.41m x 3.37m (14'5" x 11'0") - Two double glazed windows to rear aspect. Some USB sockets. Radiator.
Bathroom - Bath with a shower over and shower screen. Enclosed cistern WC with wall mounted basin. heated towel rail. Tiled floor and part tiled wall. Ceiling spot lights. Shaver point.
Outside - Communal gardens
Tenure - TBC
Council Tax - To be accessed.
