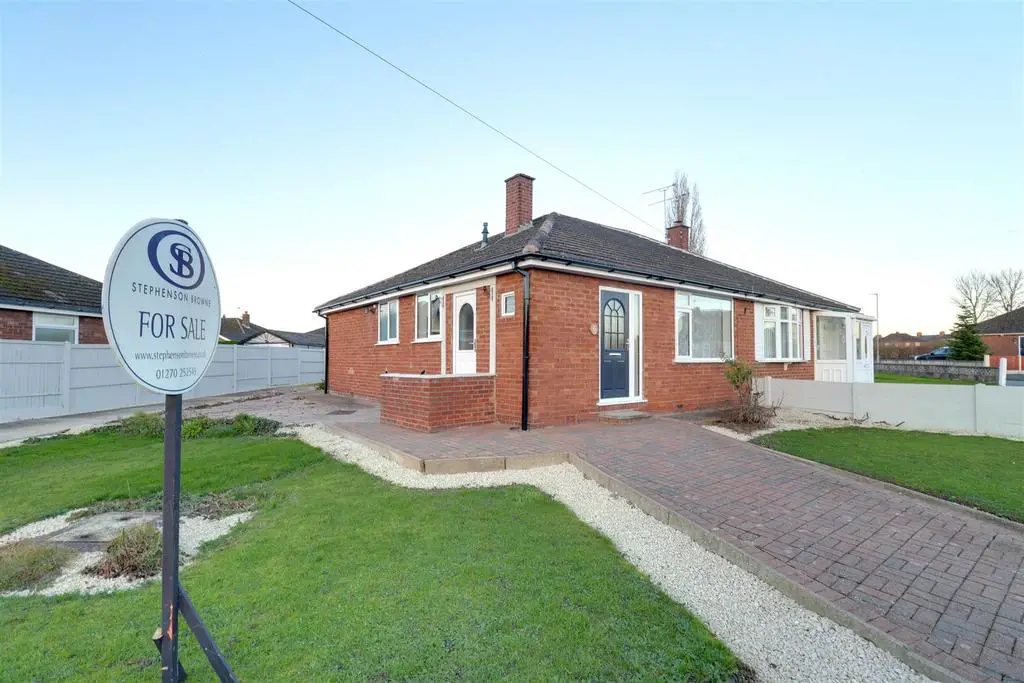
House For Sale £220,000
We here at Stephenson Browne are delighted to bring this wonderful true semi-detached bungalow to the market. We can safely say that no expense has been spared with the renovation, it has been a labor of love making this a home which is certainly ready to move straight into. What hasn't been done isn't worth mentioning! Just see some of the things that have been done, new facias, soffits, gutters, downpipes, triple warm double glazing and composite door just to mention a few. Now to the inside, plastered walls throughout, new floor coverings, solid wood internal doors, feature electric fire, which is remote controlled, lovely new kitchen to include an oven, hob and extractor, stunning new bathroom, gas and electric safety certificates have been obtained and last but not least a new boiler. It is literally a new home, all you will need to do is move in, relax and enjoy making precious memories along the way. This bungalow is sure to delight any discerning purchasers and offers further scope to extend to the side (subject to the necessary planning approvals) should you require making this a very versatile home. It is located within a highly desirable location ideal for access to local shops for day to day needs whilst two of the town's major employers namely Bentley Motors and Leighton hospital are easily accessible. A home sure to impress demanding an early inspection, ring us today to secure your viewing.
Entrance Hall - Composite entrance door. Double glazed window.
Kitchen - 3.15m x 2.82m (10'4" x 9'3" ) - Composite door. Double glazed window. Lovely range of newly fitted units in white with feature wooden contrast preparation surfaces comprising a single drainer sink unit. Base units under with cupboards and soft close drawers. Wall mounted cabinets over. Built in ceramic glass hob with an electric oven and grill. Matching extractor hood. Radiator. Space for a fridge freezer. Plumbing for a washing machine. Complementary tiling. Access to the pantry with single glazed window, storage shelving and utility meters.
Lounge - 6.08m x 3.15m maximum (19'11" x 10'4" maximum) - Double glazed window. Radiator. Feature electric fire with remote control. TV point. Space for a dining table and chairs if required.
Inner Hallway - Giving access to two bedrooms and the bathroom.
Bedroom One - 3.52m x 3.45m (11'6" x 11'3") - Double glazed window. Radiator.
Bedroom Two - 3.45m x 2.78m (11'3" x 9'1") - Double glazed window. Radiator.
Bathroom - Double glazed window. Full suite comprising a panel bath with shower over. Low level W.C. Vanity wash hand basin. Heated towel rail. Complementary tiling.
Externally - The property stands proud nicely set back behind a low level brick wall with two driveways providing invaluable off road parking. The property boasts an unusually large frontage which could accommodate a caravan or motorhome if required. There is a garden to the rear allowing you provide you own individual style and impression to truly make this your perfect home.
Tenure - We understand from the vendor that the property is freehold. We would however recommend that your solicitor check the tenure prior to exchange of contracts.
Need To Sell? - For a FREE valuation please call or e-mail and we will be happy to assist.
Council Tax - Band B
Entrance Hall - Composite entrance door. Double glazed window.
Kitchen - 3.15m x 2.82m (10'4" x 9'3" ) - Composite door. Double glazed window. Lovely range of newly fitted units in white with feature wooden contrast preparation surfaces comprising a single drainer sink unit. Base units under with cupboards and soft close drawers. Wall mounted cabinets over. Built in ceramic glass hob with an electric oven and grill. Matching extractor hood. Radiator. Space for a fridge freezer. Plumbing for a washing machine. Complementary tiling. Access to the pantry with single glazed window, storage shelving and utility meters.
Lounge - 6.08m x 3.15m maximum (19'11" x 10'4" maximum) - Double glazed window. Radiator. Feature electric fire with remote control. TV point. Space for a dining table and chairs if required.
Inner Hallway - Giving access to two bedrooms and the bathroom.
Bedroom One - 3.52m x 3.45m (11'6" x 11'3") - Double glazed window. Radiator.
Bedroom Two - 3.45m x 2.78m (11'3" x 9'1") - Double glazed window. Radiator.
Bathroom - Double glazed window. Full suite comprising a panel bath with shower over. Low level W.C. Vanity wash hand basin. Heated towel rail. Complementary tiling.
Externally - The property stands proud nicely set back behind a low level brick wall with two driveways providing invaluable off road parking. The property boasts an unusually large frontage which could accommodate a caravan or motorhome if required. There is a garden to the rear allowing you provide you own individual style and impression to truly make this your perfect home.
Tenure - We understand from the vendor that the property is freehold. We would however recommend that your solicitor check the tenure prior to exchange of contracts.
Need To Sell? - For a FREE valuation please call or e-mail and we will be happy to assist.
Council Tax - Band B
