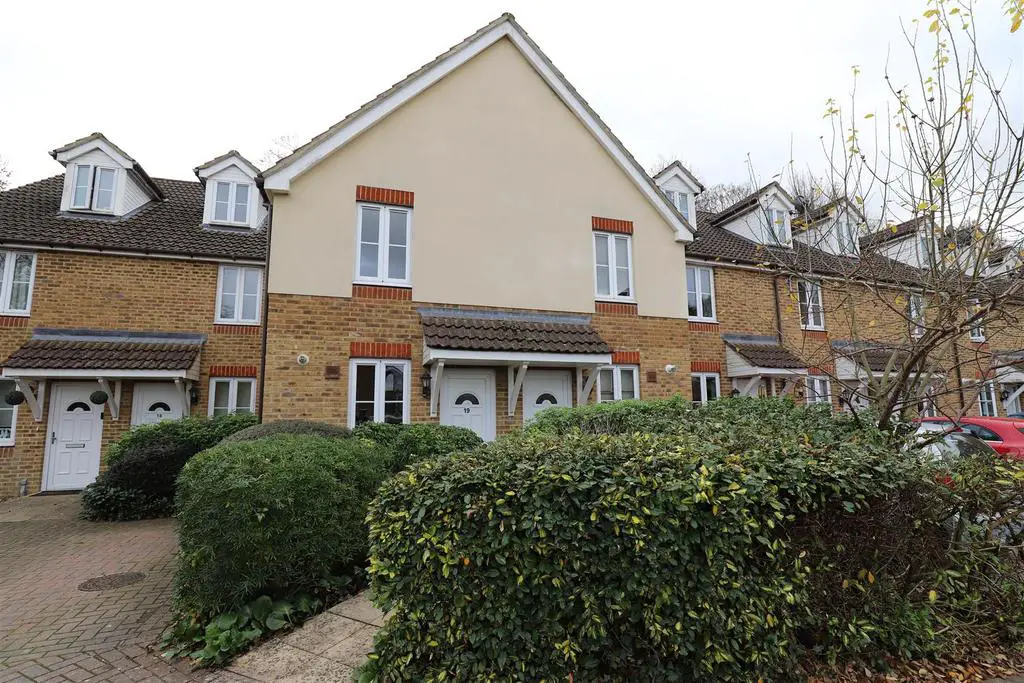
House For Sale £279,500
No forward chain. The property is situated in a quiet cul de sac setting in a very popular residential area on the outskirts of Maidstone town centre. The immediate area has excellent local amenities, the county town itself provides a wide range of shopping, educational and social facilities together with two mainline stations.
The property comprises a beautifully presented two bedroom terraced house in excellent decorative order throughout, benefiting from gas fired central heating, double glazing and newly fitted carpets. The property is not overlooked from the rear and internal inspection is thoroughly recommended by the sole selling agents. EPC rating: C. Council tax band: C. Tenure: Freehold. Contact: PAGE & WELLS King Street office[use Contact Agent Button].
Ground Floor: - Front door to ...
Entrance Hall - Stair case to first floor.
Cloakroom - Pedestal wash hand basin. Extractor fan. Tiled flooring.
Living Room: - 4.98m x 3.12m (16'4 x 10'3) - A well proportioned principal room with double glazed double doors opening to the rear garden.
Kitchen: - 2.90m x 1.98m (9'6 x 6'6) - A well fitted kitchen with a range of work surfaces having cupboards and drawers beneath. Inset single drainer stainless steel sink unit with cupboards under. Range of wall cupboards. New World stainless steel oven and grill, 4-ring gas hob with extractor fan over. Built in fridge/freezer. Cupboard concealing Alpha gas fired boiler serving central heating and domestic hot water. Fitted washing machine. Double glazed window to the front elevation.
First Floor: -
Landing - Access to insulated roof space. Shelved storage cupboard.
Bedroom 1: - 3.71m x 3.10m (12'2 x 10'2) - Double glazed window to the front elevation. Built in double wardrobe cupboard.
Bedroom 2: - 3.58m x 3.12m (11'9 x 10'3) - Double glazed window to the rear elevation. Built in double wardrobe cupboard.
Family Bathroom - Low-level WC. Panelled bath with mixer tap and shower attachment. Pedestal wash hand basin. Part tiled walls. Chrome heated towel rail. Inset ceiling lighting. Extractor fan. Wall mirror. Light and shaver point.
Externally: - A paved pathway leads to the front door. The front garden is filled with a variety of established shrubs. The rear garden extends in depth to approximately 28'. Immediately behind the property is a paved terrace leading onto an area of lawn with a raised flower bed.
Agent's Note: - Service charge £292.72 per annum.
Viewing - Viewing strictly by arrangements with the Agent's Head Office:
52-54 King Street, Maidstone, Kent ME14 1DB
Tel.[use Contact Agent Button]
Directions - Entering Maidstone on the A229 Loose Road. Continue into Hayle Road, turn left on the B2010 Old Tovil Road. Continue on before turning right into Church Road, turn left into Bridgeside Mews.
The property comprises a beautifully presented two bedroom terraced house in excellent decorative order throughout, benefiting from gas fired central heating, double glazing and newly fitted carpets. The property is not overlooked from the rear and internal inspection is thoroughly recommended by the sole selling agents. EPC rating: C. Council tax band: C. Tenure: Freehold. Contact: PAGE & WELLS King Street office[use Contact Agent Button].
Ground Floor: - Front door to ...
Entrance Hall - Stair case to first floor.
Cloakroom - Pedestal wash hand basin. Extractor fan. Tiled flooring.
Living Room: - 4.98m x 3.12m (16'4 x 10'3) - A well proportioned principal room with double glazed double doors opening to the rear garden.
Kitchen: - 2.90m x 1.98m (9'6 x 6'6) - A well fitted kitchen with a range of work surfaces having cupboards and drawers beneath. Inset single drainer stainless steel sink unit with cupboards under. Range of wall cupboards. New World stainless steel oven and grill, 4-ring gas hob with extractor fan over. Built in fridge/freezer. Cupboard concealing Alpha gas fired boiler serving central heating and domestic hot water. Fitted washing machine. Double glazed window to the front elevation.
First Floor: -
Landing - Access to insulated roof space. Shelved storage cupboard.
Bedroom 1: - 3.71m x 3.10m (12'2 x 10'2) - Double glazed window to the front elevation. Built in double wardrobe cupboard.
Bedroom 2: - 3.58m x 3.12m (11'9 x 10'3) - Double glazed window to the rear elevation. Built in double wardrobe cupboard.
Family Bathroom - Low-level WC. Panelled bath with mixer tap and shower attachment. Pedestal wash hand basin. Part tiled walls. Chrome heated towel rail. Inset ceiling lighting. Extractor fan. Wall mirror. Light and shaver point.
Externally: - A paved pathway leads to the front door. The front garden is filled with a variety of established shrubs. The rear garden extends in depth to approximately 28'. Immediately behind the property is a paved terrace leading onto an area of lawn with a raised flower bed.
Agent's Note: - Service charge £292.72 per annum.
Viewing - Viewing strictly by arrangements with the Agent's Head Office:
52-54 King Street, Maidstone, Kent ME14 1DB
Tel.[use Contact Agent Button]
Directions - Entering Maidstone on the A229 Loose Road. Continue into Hayle Road, turn left on the B2010 Old Tovil Road. Continue on before turning right into Church Road, turn left into Bridgeside Mews.
Houses For Sale Tovil Green Lane
Houses For Sale Church Road
Houses For Sale Bridgeside Mews
Houses For Sale The Meadows
Houses For Sale Allnutt Mill Close
Houses For Sale Tovil Green
Houses For Sale The Tail Race
Houses For Sale Tovil Business Park
Houses For Sale Lower Tovil
Houses For Sale Launder Way
Houses For Sale Burial Ground Lane
Houses For Sale Higham Close
Houses For Sale Pine Place
Houses For Sale Church Road
Houses For Sale Bridgeside Mews
Houses For Sale The Meadows
Houses For Sale Allnutt Mill Close
Houses For Sale Tovil Green
Houses For Sale The Tail Race
Houses For Sale Tovil Business Park
Houses For Sale Lower Tovil
Houses For Sale Launder Way
Houses For Sale Burial Ground Lane
Houses For Sale Higham Close
Houses For Sale Pine Place
