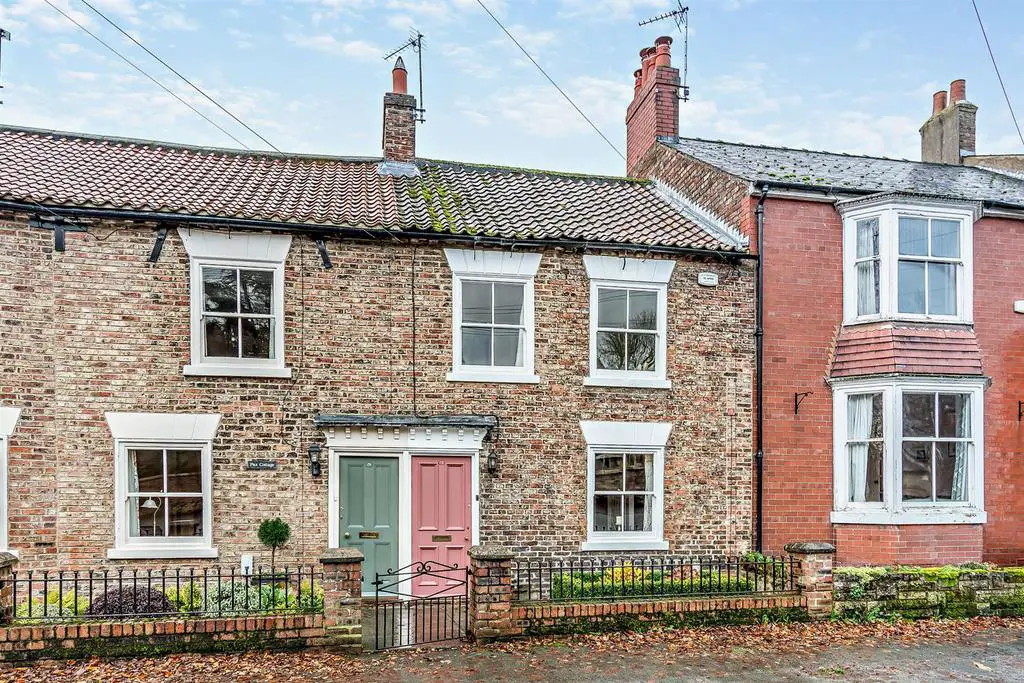
House For Sale £350,000
A beautifully presented, three bedroom period cottage located on the popular tree lined Front Street, in Sowerby. Maintaining many of it's original features, the property has been carefully updated by the current owners bringing a newly fitted kitchen, and updated bathroom. The property is situated in close proximity to all local amenities in Thirsk Market Place, including a local public house, community hall, church and it is also just a short walk to the local primary schools, and Thirsk School and Sixth Form College. Front street also has excellent transport links, being nearby to the A19 leading to York, and the A168 connecting to the A1m.
On entrance to the property, is a private vestibule, leading in to the lounge which follows through in to the kitchen diner. To the first floor is two bedrooms, with a family bathroom. To the second floor is a spacious attic room, with a separate WC. Externally the property has a private rear garden, with an outdoor utility room and additional storage room.
Entrance Vestibule - Front entrance door, cupboard housing electric meter and fuse box and door leading in to the lounge.
Lounge - Sash window to the front. Multi fuel stove with a slate hearth, set in a stone surround. Built in shelving and cupboards to the alcoves. Understairs storage cupboard and stairs leading to the first floor. Exposed beam.
Kitchen Diner - Window to the rear and French patio doors leading in to the rear garden. Modern fitted Howdens kitchen with a range of base and wall units, and coordinating work surfaces with a recessed stainless steel sink and mixer tap. Integrated appliances including a fridge freezer, electric oven and four ring gas hob with an overhead extractor. Space for a dishwasher. Cupboard housing the Valliant boiler. Space for a dining table and chairs. Radiator.
First Floor -
Master Bedroom - Two sash windows to the front. Cast iron original fireplace. Built in wardrobes and two radiators.
Bedroom Two - Window to the rear and radiator.
Family Bathroom - Opaque window to the rear. Three piece modern bathroom suite comprising of a low level flush WC, hand wash basin and bath with overhead shower and glass shower screen. Extractor fan and radiator.
Attic Bedroom - Two velux windows. Eaves storage. Ensuite with a low level WC and hand wash basin.
Garden Room/Outdoor Utility - Outdoor utility room, with a Belfast sink and plumbing for a washing machine. Additional storage room adjacent to the side.
External - To the front of the property is a gate leading in to a contained patio area, with access to the front entrance door. To the rear of the property is a patio area with plenty of space for outdoor furniture and a log store. Steps leading up to the garden which is partly laid to lawn, with an established flowerbed, a variety of plants and mature bushes. Rear access gate.
On entrance to the property, is a private vestibule, leading in to the lounge which follows through in to the kitchen diner. To the first floor is two bedrooms, with a family bathroom. To the second floor is a spacious attic room, with a separate WC. Externally the property has a private rear garden, with an outdoor utility room and additional storage room.
Entrance Vestibule - Front entrance door, cupboard housing electric meter and fuse box and door leading in to the lounge.
Lounge - Sash window to the front. Multi fuel stove with a slate hearth, set in a stone surround. Built in shelving and cupboards to the alcoves. Understairs storage cupboard and stairs leading to the first floor. Exposed beam.
Kitchen Diner - Window to the rear and French patio doors leading in to the rear garden. Modern fitted Howdens kitchen with a range of base and wall units, and coordinating work surfaces with a recessed stainless steel sink and mixer tap. Integrated appliances including a fridge freezer, electric oven and four ring gas hob with an overhead extractor. Space for a dishwasher. Cupboard housing the Valliant boiler. Space for a dining table and chairs. Radiator.
First Floor -
Master Bedroom - Two sash windows to the front. Cast iron original fireplace. Built in wardrobes and two radiators.
Bedroom Two - Window to the rear and radiator.
Family Bathroom - Opaque window to the rear. Three piece modern bathroom suite comprising of a low level flush WC, hand wash basin and bath with overhead shower and glass shower screen. Extractor fan and radiator.
Attic Bedroom - Two velux windows. Eaves storage. Ensuite with a low level WC and hand wash basin.
Garden Room/Outdoor Utility - Outdoor utility room, with a Belfast sink and plumbing for a washing machine. Additional storage room adjacent to the side.
External - To the front of the property is a gate leading in to a contained patio area, with access to the front entrance door. To the rear of the property is a patio area with plenty of space for outdoor furniture and a log store. Steps leading up to the garden which is partly laid to lawn, with an established flowerbed, a variety of plants and mature bushes. Rear access gate.
