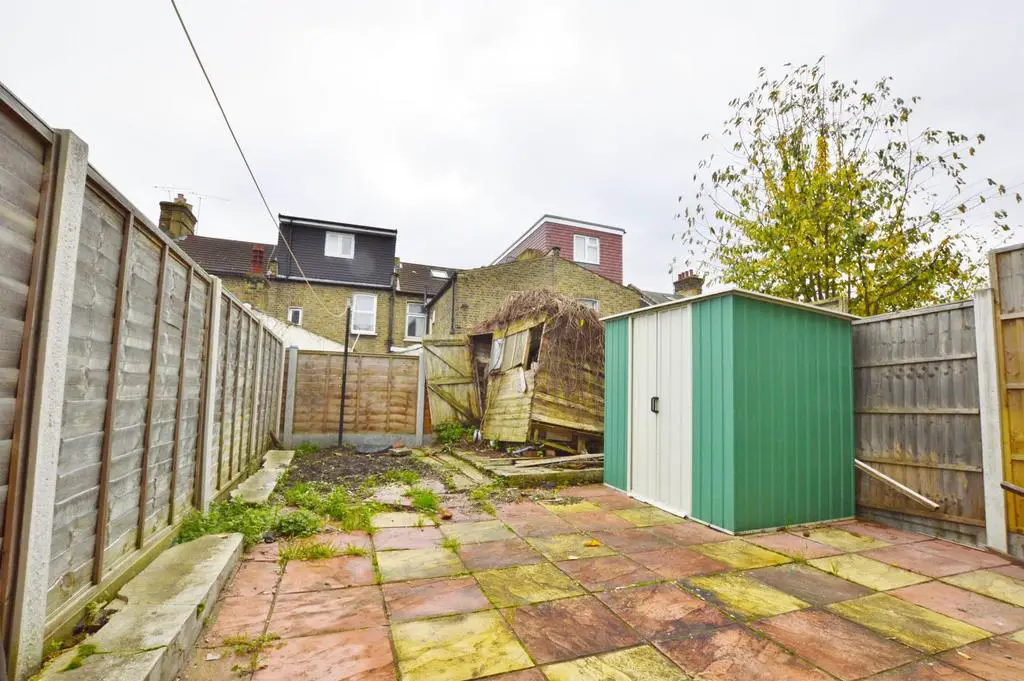
House For Sale £450,000
Situated on the sought after New City Estate, is this large Three bedroom Victorian Terraced home. The property on offer boast an array of features including a spacious through Lounge with high ceilings, a large garden and three double bedrooms. The property is in need of a cosmetic make over, and has potential to be extended to fully maximise the accommodation this property has to offer. An internal viewing is highly recommended.
Hallway - Carpet flooring, wall mounted radiator, stairs to first floor.
Through Lounge - 7.47m x 3.33m (24'6" x 10'11") - Double glazed bay window to front aspect, further window to rear, carpet flooring, two wall mounted radiators, power points, storage cupboard housing gas and electricity meters, door leading to kitchen.
Kitchen - 2.84m x 2.62m (9'4" x 8'7") - Range of wall and eye base units, sink and drainer, plumbing for washing, space for tumble dryer and fridge/freezer, cooker, wall mounted boiler, double glazed window to side aspect, door leading out to garden.
Bathroom - Comprising of bath with mixer tap and shower attachment, wash basin, obscured double glazed window to rear.
Separate w.c, obscured double glazed window to rear.
First Floor Landing -
Bedroom One - 4.32m x 3.35m (14'2" x 11') - Two double glazed windows to front, carpet flooring, wall mounted radiator, power points.
Bedroom Two - 3.40m x 2.72m (11'2" x 8'11") - Double glazed window to rear, carpet flooring, wall mounted radiator, power points, cupboard.
Bedroom Three - 4.04m x 2.69m (13'3" x 8'10") - Double glazed window to rear, wall mounted radiator, corner sink, carpet flooring, power points.
Rear Garden - Patio paved garden with fence surround.
Hallway - Carpet flooring, wall mounted radiator, stairs to first floor.
Through Lounge - 7.47m x 3.33m (24'6" x 10'11") - Double glazed bay window to front aspect, further window to rear, carpet flooring, two wall mounted radiators, power points, storage cupboard housing gas and electricity meters, door leading to kitchen.
Kitchen - 2.84m x 2.62m (9'4" x 8'7") - Range of wall and eye base units, sink and drainer, plumbing for washing, space for tumble dryer and fridge/freezer, cooker, wall mounted boiler, double glazed window to side aspect, door leading out to garden.
Bathroom - Comprising of bath with mixer tap and shower attachment, wash basin, obscured double glazed window to rear.
Separate w.c, obscured double glazed window to rear.
First Floor Landing -
Bedroom One - 4.32m x 3.35m (14'2" x 11') - Two double glazed windows to front, carpet flooring, wall mounted radiator, power points.
Bedroom Two - 3.40m x 2.72m (11'2" x 8'11") - Double glazed window to rear, carpet flooring, wall mounted radiator, power points, cupboard.
Bedroom Three - 4.04m x 2.69m (13'3" x 8'10") - Double glazed window to rear, wall mounted radiator, corner sink, carpet flooring, power points.
Rear Garden - Patio paved garden with fence surround.
Houses For Sale Boundary Road
Houses For Sale Moat Drive
Houses For Sale Upperton Road East
Houses For Sale Sutton Court Road
Houses For Sale Inniskilling Road
Houses For Sale New City Road
Houses For Sale Benson Avenue
Houses For Sale Dominica Close
Houses For Sale Wilson Road
Houses For Sale Haig Road East
Houses For Sale Olive Road
Houses For Sale Kingsland Road
Houses For Sale Patrick Road
Houses For Sale Claughton Road
Houses For Sale Moat Drive
Houses For Sale Upperton Road East
Houses For Sale Sutton Court Road
Houses For Sale Inniskilling Road
Houses For Sale New City Road
Houses For Sale Benson Avenue
Houses For Sale Dominica Close
Houses For Sale Wilson Road
Houses For Sale Haig Road East
Houses For Sale Olive Road
Houses For Sale Kingsland Road
Houses For Sale Patrick Road
Houses For Sale Claughton Road