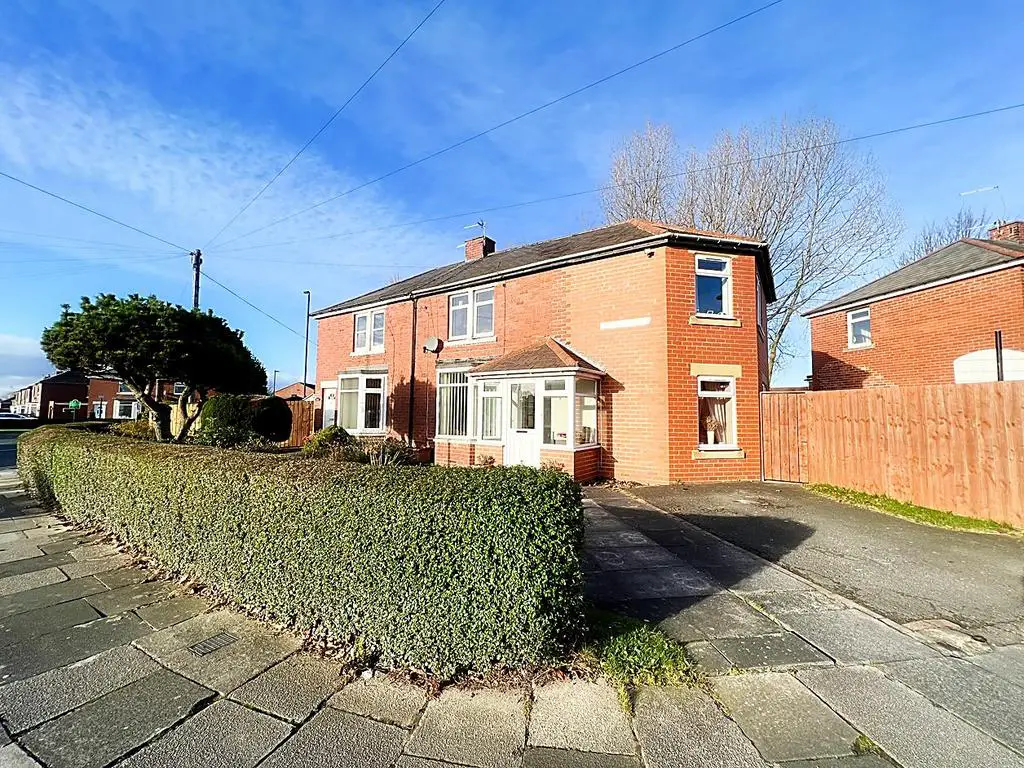
House For Sale £200,000
* THREE BEDROOM SEMI - DETACHED HOUSE * FREEHOLD * SPACIOUS LOUNGE *
* THREE DOUBLE BEDROOMS * DOWNSTAIRS UTILITY / W/C * GARDENS TO THE SIDE AND REAR *
* OFF STREET PARKING * EXCELLENT ROAD & TRANSPORT LINKS * SOUGHT AFTER LOCATION *
* COUNCIL TAX BAND B * EPC RATING TBC *
Porch - 1.93 x 0.92 (6'3" x 3'0") - Double glazed access door.
Inner Lobby - Stairs to the first floor landing
Lounge - 5.73 x 3.33 (18'9" x 10'11") - Double glazed windows, radiator, wood effect flooring, sliding door into lounge and double glazed sliding door into rear garden.
Second Reception Room - 3.73 max x 3.46 (12'2" max x 11'4" ) - Double glazed window, feature fire place with effect fire, radiator, wood effect flooring.
Kitchen - 4.95 x 2.10 (16'2" x 6'10") - Double glazed window, radiator, wood effect flooring, wall units, base units with counters over, sink, oven & hob, extractor, tiling to walls.
Rear Lobby - Access to Utility-W/C and rear Sun Room.
Utility/Wc - 2.06 x 1.69 (6'9" x 5'6") - Window to Sun Room, wall units, base units with counters over, toilet, sink, radiator.
Sun Room - 2.39 x 2.34 (7'10" x 7'8") - Wooden door to rear garden.
Bedroom 1 - 3.58 max x 2.89 (11'8" max x 9'5") - Double glazed window, sliding door robes, radiator, picture rail, cupboard.
Bedroom 2 - 4.05 x 3.32 (13'3" x 10'10") - Double glazed windows, radiator.
Bedroom 3 - 2.90 x 2.71 (9'6" x 8'10") - Double glazed window, picture rail, radiator.
Bathroom - 2.60 x 1.57 (8'6" x 5'1") - Double glazed window, toilet, wash hand basin, bath with shower over.
External - Gardens to the side and rear mainly laid to lawn, wooden perimeter fencing with access gate to front, off street parking to the front.
* THREE DOUBLE BEDROOMS * DOWNSTAIRS UTILITY / W/C * GARDENS TO THE SIDE AND REAR *
* OFF STREET PARKING * EXCELLENT ROAD & TRANSPORT LINKS * SOUGHT AFTER LOCATION *
* COUNCIL TAX BAND B * EPC RATING TBC *
Porch - 1.93 x 0.92 (6'3" x 3'0") - Double glazed access door.
Inner Lobby - Stairs to the first floor landing
Lounge - 5.73 x 3.33 (18'9" x 10'11") - Double glazed windows, radiator, wood effect flooring, sliding door into lounge and double glazed sliding door into rear garden.
Second Reception Room - 3.73 max x 3.46 (12'2" max x 11'4" ) - Double glazed window, feature fire place with effect fire, radiator, wood effect flooring.
Kitchen - 4.95 x 2.10 (16'2" x 6'10") - Double glazed window, radiator, wood effect flooring, wall units, base units with counters over, sink, oven & hob, extractor, tiling to walls.
Rear Lobby - Access to Utility-W/C and rear Sun Room.
Utility/Wc - 2.06 x 1.69 (6'9" x 5'6") - Window to Sun Room, wall units, base units with counters over, toilet, sink, radiator.
Sun Room - 2.39 x 2.34 (7'10" x 7'8") - Wooden door to rear garden.
Bedroom 1 - 3.58 max x 2.89 (11'8" max x 9'5") - Double glazed window, sliding door robes, radiator, picture rail, cupboard.
Bedroom 2 - 4.05 x 3.32 (13'3" x 10'10") - Double glazed windows, radiator.
Bedroom 3 - 2.90 x 2.71 (9'6" x 8'10") - Double glazed window, picture rail, radiator.
Bathroom - 2.60 x 1.57 (8'6" x 5'1") - Double glazed window, toilet, wash hand basin, bath with shower over.
External - Gardens to the side and rear mainly laid to lawn, wooden perimeter fencing with access gate to front, off street parking to the front.
