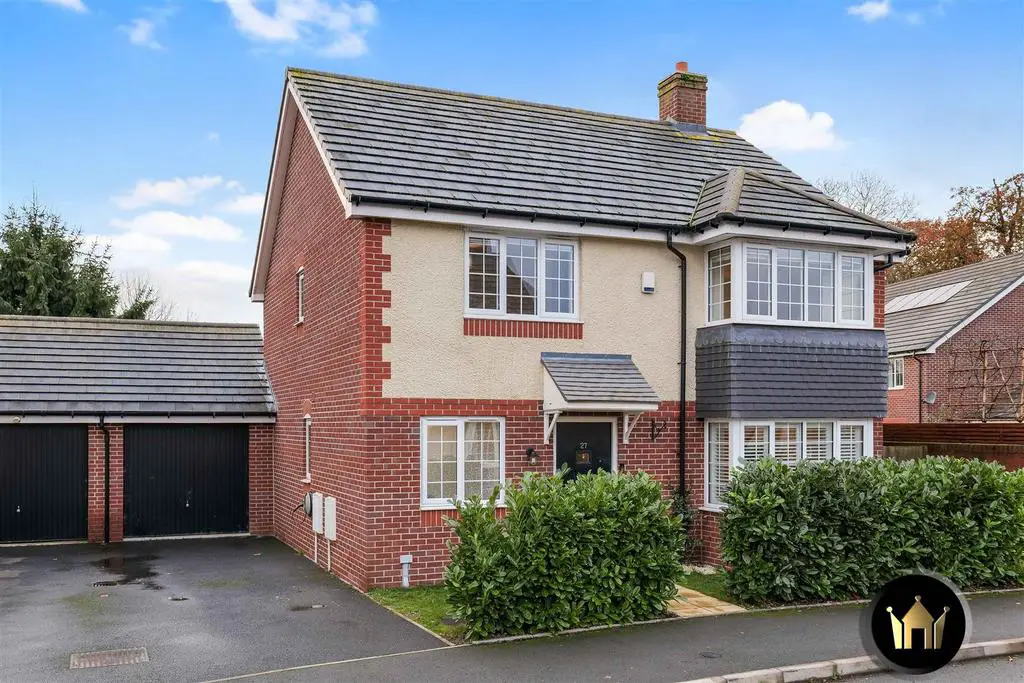
House For Sale £450,000
Beautifully presented DETACHED FOUR BEDROOM family home located within the small development in Salford Priors, benefitting from a private highly desired SOUTH facing garden. Entrance hallway with a useful under stair storage system and stairs rising to the first floor, spacious fully fitted kitchen dining room which has double doors to the rear garden, lounge having a bay window to the front elevation, second reception room which is currently being used as a play room, downstairs cloakroom. Upstairs there is a family bathroom and four well proportioned spacious bedrooms with the master bedroom having a ensuite and fitted wardrobes. Outside is a driveway providing off street parking for two cars and having pod point ev charger, single garage with a complimentary door leading to the rear garden which is a great size private garden being south facing this property also has solar panels fitted.
Location: Salford Priors is a rural village which has a primary school, public house, local shop and a parish church. The village is within easy reach of the larger towns of Alcester being just over approx 1 mile and Stratford upon Avon being approx just over 8 miles, both towns include a range of supermarkets, restaurants, cafes, gyms, leisure centres, the RSC theatre & cinemas. There are train stations with direct links to Birmingham city centre and London Paddington from Evesham & Stratford. The M5 & M40 motorways are easily accessible from Salford Priors, making it ideal for those wishing to commute.
Hall -
Living Room - 5.28m x 3.53m (17'3" x 11'6" ) -
Kitchen/Dining Room - 3.13m x 7.67m (10'3" x 25'1" ) -
Study - 2.32m x 2.00m (7'7" x 6'6" ) -
Wc/ Utility - 2.07m x 2.00m (6'9" x 6'6" ) -
Garage - 6.02m x 3.00m (19'9" x 9'10" ) -
Landing -
Bedrfoom One - 4.87m x 3.53m (15'11" x 11'6") -
En Suite - 1.77m x 2.25m (5'9" x 7'4" ) -
Bedroom Two - 2.88m x 3.69m (9'5" x 12'1" ) -
Bedroom Three - 2.71m x 3.21m (8'10" x 10'6" ) -
Bedroom Four - 2.51m x 3.21m (8'2" x 10'6" ) -
Bathroom - 2.23m x 1.73m (7'3" x 5'8" ) -
Location: Salford Priors is a rural village which has a primary school, public house, local shop and a parish church. The village is within easy reach of the larger towns of Alcester being just over approx 1 mile and Stratford upon Avon being approx just over 8 miles, both towns include a range of supermarkets, restaurants, cafes, gyms, leisure centres, the RSC theatre & cinemas. There are train stations with direct links to Birmingham city centre and London Paddington from Evesham & Stratford. The M5 & M40 motorways are easily accessible from Salford Priors, making it ideal for those wishing to commute.
Hall -
Living Room - 5.28m x 3.53m (17'3" x 11'6" ) -
Kitchen/Dining Room - 3.13m x 7.67m (10'3" x 25'1" ) -
Study - 2.32m x 2.00m (7'7" x 6'6" ) -
Wc/ Utility - 2.07m x 2.00m (6'9" x 6'6" ) -
Garage - 6.02m x 3.00m (19'9" x 9'10" ) -
Landing -
Bedrfoom One - 4.87m x 3.53m (15'11" x 11'6") -
En Suite - 1.77m x 2.25m (5'9" x 7'4" ) -
Bedroom Two - 2.88m x 3.69m (9'5" x 12'1" ) -
Bedroom Three - 2.71m x 3.21m (8'10" x 10'6" ) -
Bedroom Four - 2.51m x 3.21m (8'2" x 10'6" ) -
Bathroom - 2.23m x 1.73m (7'3" x 5'8" ) -
