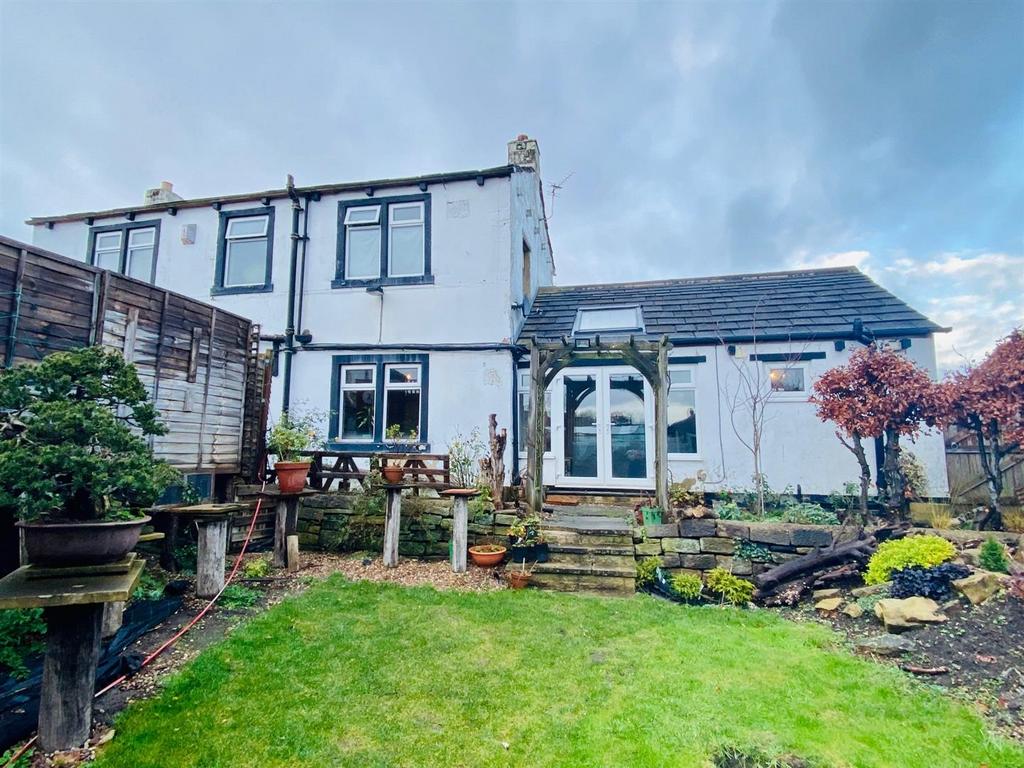
House For Sale £329,950
This delightful detached stone built and rendered character cottage has period features one would expect from a property of this age with exposed beams, Yorkshire stone flagged flooring and restored floorboards. Also having a large DOUBLE GARAGE and WORKSHOP with electric and water which provide further development potential (subject to all necessary consents). The property enjoys a private, established garden to the rear and is handily placed for amenities and schools. The accommodation comprises: entrance, wc, sitting room, dining kitchen, lounge, 3 bedrooms and four piece bathroom.
Ground Floor: - A timber door gives access to the entrance vestibule.
Entrance - The entrance is open to the sitting room and has a small cloaks cupboard.
Wc - Having a double glazed side facing window, a central heating radiator, wash basin and wc.
Sitting Room - 4.65m x 4.47m (15'3 x 14'8) - The sitting room enjoys plenty of natural light from the Velux window and French doors which open out onto the private garden. There are 2 tall wall mounted radiators and a further uPVC window.
Kitchen Diner - 4.50m x 3.73m (14'9 x 12'3) - Having a double glazed window, stone flooring, feature beams to the ceiling and 2 central heating radiators. There is access to an under-stair store cupboard which houses the Ideal gas combi boiler and the kitchen has a range of oak wall and base units with working surfaces over, Belfast sink, space for a tall fridge freezer, plumbing for a dishwasher and a chimney alcove providing space for a Range style cooker with built in extractor.
Lounge - 4.29m x 4.60m (14'1 x 15'1) - Having a double glazed front facing window, beams to the ceiling, a central heating radiator and feature log burner on a stone hearth with oak beam mantle.
First Floor: -
Landing - The landing has varnished wood floorboards, stripped pine doors and a feature balustrade.
Bedroom 1 - 4.62m x 2.62m ext to 3.76m (15'2 x 8'7 ext to 12'4 - Having dual aspect double glazed windows, varnished wood floorboards and a central heating radiator.
Bedroom 2 - 3.66m x 2.49m (12'0 x 8'2) - Having a double glazed front facing window, fitted cupboards and a central heating radiator.
Bedroom 3 - 3.68m x 2.03m (12'1 x 6'8) - Having a double glazed rear facing window, varnished floorboards, fitted cupboard and a central heating radiator.
Bathroom - The bathroom has a feature exposed stone wall and a four piece suite comprising walk in shower cubicle, roll top bath with mixer tap shower attachment, sink unit and wc. There is a heated towel radiator and a double glazed window.
Outside: - There is a private enclosed lawned garden to the rear with rockery, planted borders and perimeter hedging. There is also a useful timber garden store. The attached double garage and workshop have a power supply and an up and over door.
Ground Floor: - A timber door gives access to the entrance vestibule.
Entrance - The entrance is open to the sitting room and has a small cloaks cupboard.
Wc - Having a double glazed side facing window, a central heating radiator, wash basin and wc.
Sitting Room - 4.65m x 4.47m (15'3 x 14'8) - The sitting room enjoys plenty of natural light from the Velux window and French doors which open out onto the private garden. There are 2 tall wall mounted radiators and a further uPVC window.
Kitchen Diner - 4.50m x 3.73m (14'9 x 12'3) - Having a double glazed window, stone flooring, feature beams to the ceiling and 2 central heating radiators. There is access to an under-stair store cupboard which houses the Ideal gas combi boiler and the kitchen has a range of oak wall and base units with working surfaces over, Belfast sink, space for a tall fridge freezer, plumbing for a dishwasher and a chimney alcove providing space for a Range style cooker with built in extractor.
Lounge - 4.29m x 4.60m (14'1 x 15'1) - Having a double glazed front facing window, beams to the ceiling, a central heating radiator and feature log burner on a stone hearth with oak beam mantle.
First Floor: -
Landing - The landing has varnished wood floorboards, stripped pine doors and a feature balustrade.
Bedroom 1 - 4.62m x 2.62m ext to 3.76m (15'2 x 8'7 ext to 12'4 - Having dual aspect double glazed windows, varnished wood floorboards and a central heating radiator.
Bedroom 2 - 3.66m x 2.49m (12'0 x 8'2) - Having a double glazed front facing window, fitted cupboards and a central heating radiator.
Bedroom 3 - 3.68m x 2.03m (12'1 x 6'8) - Having a double glazed rear facing window, varnished floorboards, fitted cupboard and a central heating radiator.
Bathroom - The bathroom has a feature exposed stone wall and a four piece suite comprising walk in shower cubicle, roll top bath with mixer tap shower attachment, sink unit and wc. There is a heated towel radiator and a double glazed window.
Outside: - There is a private enclosed lawned garden to the rear with rockery, planted borders and perimeter hedging. There is also a useful timber garden store. The attached double garage and workshop have a power supply and an up and over door.
