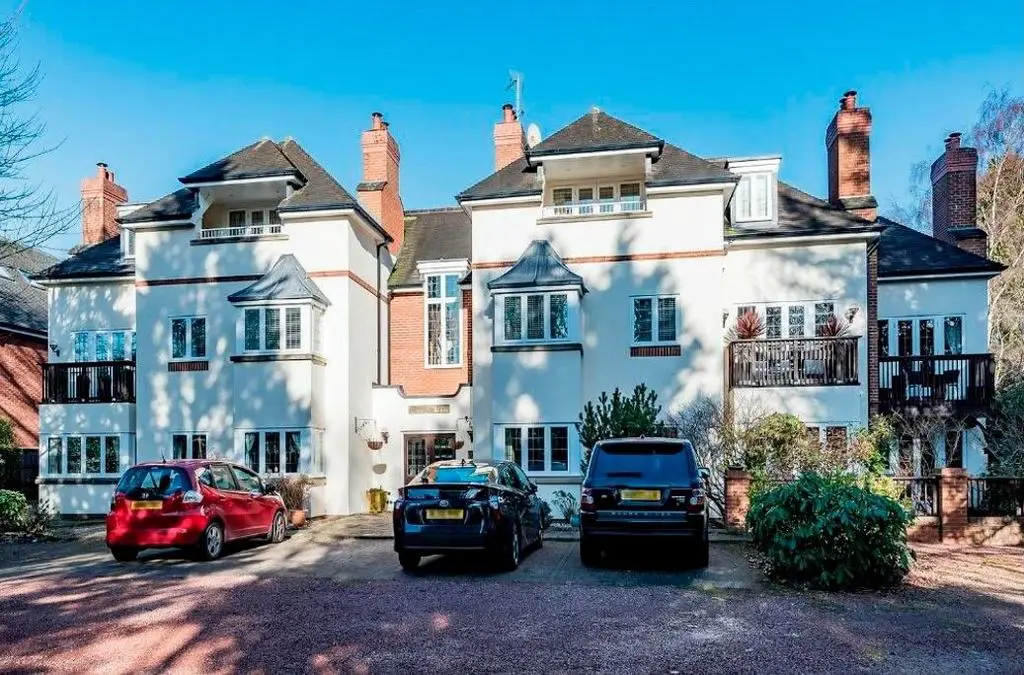
3 bed Flat For Sale £725,000
A truly exquisite Mansion style apartment that will not fail to impress with spacious accommodation (over 1500 sq. ft) on a scale more normally associated with substantial detached houses. The development is tucked away behind a secure gated entrance and surrounded by a garden of exotic trees & shrubbery all within a stone's throw of Solihull town centre that provides a private haven for the discerning buyer. On offer is a simply outstanding apartment that briefly comprises, welcoming hallway, drawing room, breakfast kitchen with balcony, dining room/snug with balcony, cloakroom/shower room, three double bedrooms (two ensuite), garage, allocated parking & residence garden
ENTRANCE HALL
27' 11" (8.5M) X 11' 8" (3.55M)
A spectacular welcoming hallway with wooden solid wood flooring, ceiling spotlights. three large built-in storage cupboards, oak doors radiating off to all rooms.
DINING ROOM / SNUG
12' 6" (3.8M) X 12' 6" (3.8M)
A versatile room that has been designed as a dining room, but equally adaptable as a snug / playroom having a beautiful ornamental stone fireplace with pebble stone insert gas fire, solid oak flooring, double panel radiator, UPVC double glazed French doors and windows to the balcony and sitting area.
BEAUTIFULLY APPOINTED, KITCHEN – DINER
15' 5" (4.7M) X 11' 10" (3.6M)
A comprehensively fitted modern kitchen with high gloss wall and base units and quartz worksurface, one and a half single drain sink unit, Neff and AEG integrated appliances including dishwasher, washing machine, fridge and freezer, five ring burner, gas hob with canopy hood /extractor fan double oven and microwave, two double panel radiators, ceiling spotlights, ceramic tiled flooring, UPVC double glazed French doors lead onto the balcony and sitting area.
SHOWER ROOM / CLOAKROOM
9' 0" (2.75M) X 4' 11" (1.5M)
Are useful and well-appointed shower room includes low-level flush WC, pedestal hand wash basin, double shower enclosure with thermostatic shower unit, shaver point, under floor heating, chrome towel radiator, complementary tiling to walls floor, extractor fan.
DRAWING ROOM
20' 4" (6.2M) X 18' 8" (5.7M)
An impressive and spacious drawing room to has two UPVC double glazed bay windows to the front aspect, three double panel radiators, beautiful ornamental fireplace with marble surround and coal effect insert gas fire, solid wood flooring, TV aerial point, two ceiling light points.
MASTER BEDROOM ONE
18' 4" (5.6M) X 11' 8" (3.55M)
DRESSING ROOM
7' 3" (2.2M) X 5' 11" (1.8M)
The main bedroom benefits from a walk-in wardrobe with ample hanging space and cupboard storage plus built-in double wardrobe, solid oak flooring, ceiling light point, UPVC double glazed window to the rear aspect and door to:-
ENSUITE
11' 10" (3.6M)X 7' 10" (2.4M)
Beautifully appointed with a luxury suite including low-level flush WC, panel bath, circular bowl hand wash basin with vanity cupboard below, separate shower enclosure with thermostatic shower unit, under floor heating, complementary ceramic tiling to walls and floors, chrome towel radiator, spotlights, extractor fan.
BEDROOM TWO
16' 9" (5.1M)X 12' 10" (3.9M)
A superbly fitted bedroom with two built-in double wardrobes, solid wood flooring, double panel radiator, ceiling light point, UPVC double glazed window to the rear aspect and door to:-
ENSUITE
7' 5" (2.25M) X 4' 11" (1.5M)
Luxury suite comprises low-level flush WC, pedestal hand wash basin, separate shower enclosure with thermostatic shower unit, ceramic tiling to walls and floors shaver point, single panel radiator, under floor heating, obscure UPVC double glaze window to the side aspect.
BEDROOM THREE / STUDY
310 X 2 55
Solid wood flooring, single panel radiator, ceiling light point, UPVC double glazed window to the side aspect.
GARAGE
19' 8" (6M) X 11' 6" (3.5M)
Electric up and over door, power and lighting
COMMUNAL GARDENS
A resident's garden is situated behind the building, laid to lawn with patio to provide outdoor seating, all enclosed by mature shrubs and hedges, creating a tranquil and private space to enjoy.
PARKING.
There is allocated parking space behind a secure gated entrance located to the rear of the building.
TENURE
We have been advised that the property has part of the Freehold. There is 977 years left unexpired on the lease. Service Charge £2000 per annum paid twice yearly. This is subject to verification by your Solicitor.
