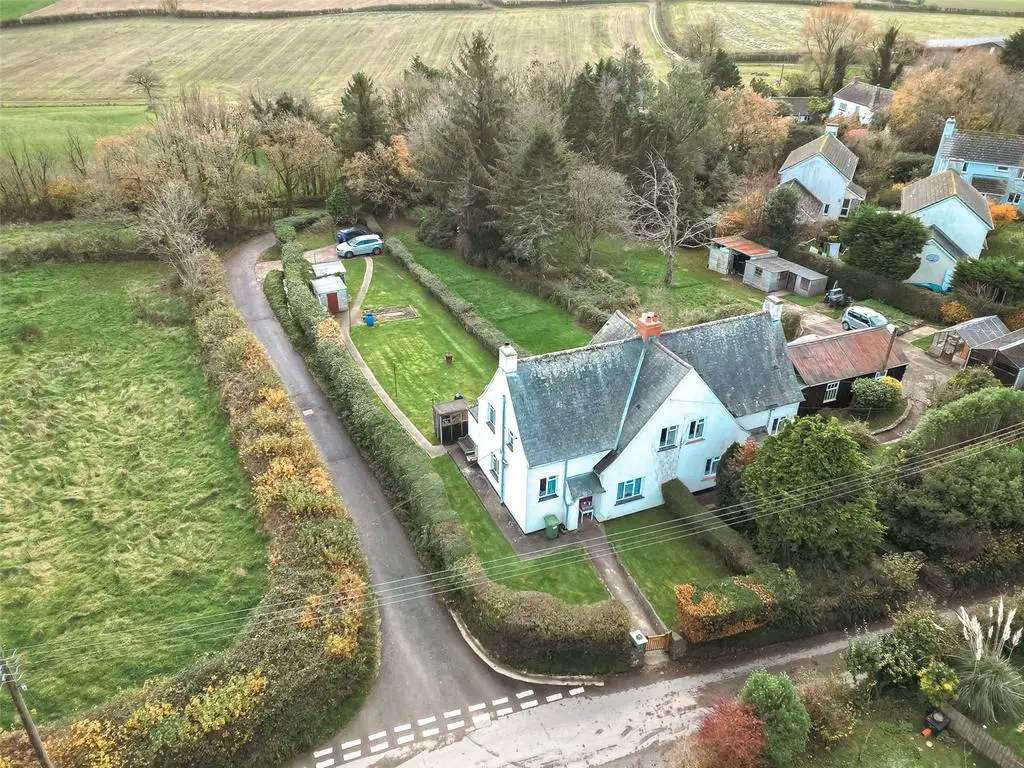
House For Sale £335,000
Semi-detached three bedroom property with a superb long lawned rear garden plus parking for two cars within the peaceful village of Littleham. The property will require modernisation throughout with the opportunity to extend if needed with the appropriate consent.
Littleham is a popular community situated only some 2 - 3 miles from the Port and Market town of Bideford (depending upon which route you take) and is therefore not far from necessary shopping facilities and schooling.
The village affords its own local Pub, Church and community hall, is just 2 miles from the Affinity shopping centre/retail park with numerous supermarkets available as well as the North Devon Link Road allowing ease of access to North Devon's principle town of Barnstaple and the M5 Motorway link north of Tiverton. The seaside coastal resort of Westward Ho! with its long sandy beach and adjoining championship golf course is within 4 miles or so.
SERVICES: Mains water, electricity and drainage. uPVC double glazed windows.
COUNCIL TAX BAND: B. TENURE: FREEHOLD
DIRECTIONS TO FIND: From Bideford Quay proceed in a southerly direction as towards Torrington and after approx. 1.5 miles take the turning right (by the former Landcross Chapel) as signposted to Buckland Brewer and Littleham. Continue for a further 1.5 miles or so until taking the turning right as signposted to Littleham. Continue up the hill and just before the sign to the Crealock Arms turn right and follow the road for approximately quarter of a mile whereupon, after some modern houses semi-detached houses there will be some bungalows set back on your left hand side with Corner Cottage opposite on the corner with name displayed.
The accommodation is at present arranged to provide (measurements are approximate):-
ENTRANCE PORCH: Storage space for cloaks and footwear, understairs cupboard, glazed door into:
HALLWAY: Vinyl flooring and stairs to first floor.
LOUNGE: 5.65m x 3.76m Dual aspect room having a working open fire place with stone surround and hearth. Exposed wooden floorboards.
KITCHEN/BREAKFAST ROOM: 3.92m x 2.84m max Coal fired Rayburn fitted, working surface incorproating single drainer stainless steel sink unit, tiled splash back, cupboards and drawers with wall unit. Vinyl flooring.
UTILITY/PANTRY: Space/plumbing for washing machine and fitted shelving.
CLOAK ROOM: High level WC.
FIRST FLOOR STAIRS AND LANDING: Fitted carpet and hatch to loft space.
BEDROOM ONE: 3.48m x 2.66m max Garden views and fitted carpet.
BEDROOM TWO: 3.70m x 2.86m max Fitted carpet.
BATHROOM: Coloured suite comprising shower cubicle with tiled spalsh back and low level dual flush WC, wash basin and built in airing cupboard housing the hot water tank.
BEDROOM THREE: 3.48m x 1.76m
OUTSIDE: The front of the property has an attractive gated entrance, neat hedging and a central path leading to the front door with well kept lawns either side. Side access leads onto the impressive long lawned REAR GARDEN with concrete path guiding you to a useful parking area at the bottom with parking for at least two cars and the scope to create more if required. Two storage sheds/outhouses.
Littleham is a popular community situated only some 2 - 3 miles from the Port and Market town of Bideford (depending upon which route you take) and is therefore not far from necessary shopping facilities and schooling.
The village affords its own local Pub, Church and community hall, is just 2 miles from the Affinity shopping centre/retail park with numerous supermarkets available as well as the North Devon Link Road allowing ease of access to North Devon's principle town of Barnstaple and the M5 Motorway link north of Tiverton. The seaside coastal resort of Westward Ho! with its long sandy beach and adjoining championship golf course is within 4 miles or so.
SERVICES: Mains water, electricity and drainage. uPVC double glazed windows.
COUNCIL TAX BAND: B. TENURE: FREEHOLD
DIRECTIONS TO FIND: From Bideford Quay proceed in a southerly direction as towards Torrington and after approx. 1.5 miles take the turning right (by the former Landcross Chapel) as signposted to Buckland Brewer and Littleham. Continue for a further 1.5 miles or so until taking the turning right as signposted to Littleham. Continue up the hill and just before the sign to the Crealock Arms turn right and follow the road for approximately quarter of a mile whereupon, after some modern houses semi-detached houses there will be some bungalows set back on your left hand side with Corner Cottage opposite on the corner with name displayed.
The accommodation is at present arranged to provide (measurements are approximate):-
ENTRANCE PORCH: Storage space for cloaks and footwear, understairs cupboard, glazed door into:
HALLWAY: Vinyl flooring and stairs to first floor.
LOUNGE: 5.65m x 3.76m Dual aspect room having a working open fire place with stone surround and hearth. Exposed wooden floorboards.
KITCHEN/BREAKFAST ROOM: 3.92m x 2.84m max Coal fired Rayburn fitted, working surface incorproating single drainer stainless steel sink unit, tiled splash back, cupboards and drawers with wall unit. Vinyl flooring.
UTILITY/PANTRY: Space/plumbing for washing machine and fitted shelving.
CLOAK ROOM: High level WC.
FIRST FLOOR STAIRS AND LANDING: Fitted carpet and hatch to loft space.
BEDROOM ONE: 3.48m x 2.66m max Garden views and fitted carpet.
BEDROOM TWO: 3.70m x 2.86m max Fitted carpet.
BATHROOM: Coloured suite comprising shower cubicle with tiled spalsh back and low level dual flush WC, wash basin and built in airing cupboard housing the hot water tank.
BEDROOM THREE: 3.48m x 1.76m
OUTSIDE: The front of the property has an attractive gated entrance, neat hedging and a central path leading to the front door with well kept lawns either side. Side access leads onto the impressive long lawned REAR GARDEN with concrete path guiding you to a useful parking area at the bottom with parking for at least two cars and the scope to create more if required. Two storage sheds/outhouses.