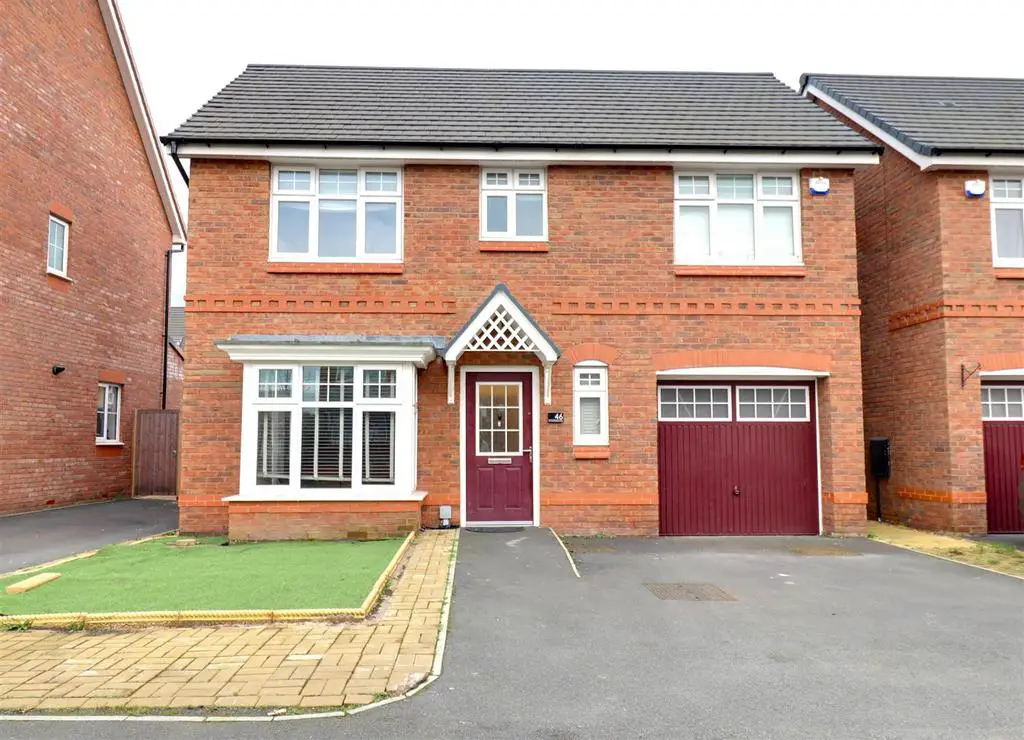
House For Sale £260,000
Presented for sale with NO ONWARD CHAIN, Stephenson Browne presents this modern detached property with THREE DOUBLE BEDROOMS situated in a convenient location. The accommodation briefly comprises of a welcoming entrance hall, a lounge with box bay window, useful downstairs W.C and the spacious kitchen diner is well equipped and flooded with light from the velux windows and patio doors overlooking the rear garden. There is also a utility cupboard in the kitchen providing a fantastic space for your washing machine and tumble dryer. You could also add more storage into this space also! To the first floor, there are three double bedrooms. The principal having fitted wardrobes and en-suite. Bedroom two also has fitted wardrobes. The family bathroom completes the accommodation. Externally, the property is tucked away in the head of a cul de sac via a private road and has ample off road parking. To the rear, there is a generous size garden which is fully enclosed and has a patio area for sitting out and enjoying the warmer months. To one side of the property there is space enough for a garden shed or additional storage and a personal door to the integral garage. A well proportioned home and one to view!
Entrance Hall - Double glazed entrance door. Radiator. Wood effect flooring.
Lounge - 4.50 x 3.16 (14'9" x 10'4") - Double glazed box bay window to the front elevation. Radiator. Wood effect flooring.
W.C/Cloakroom - Modesty double glazed window to the front elevation. Wall hung wash hand basin. Low level W.C. Wood effect flooring.
Kitchen Diner - 5.30 x 3.39 (17'4" x 11'1") - Having a range of wall and base units with worktop over. Built in double electric oven. Gas hob with extractor over. Integrated fridge freezer. Integrated dishwasher. Stainless steel sink with mixer tap. Double glazed patio doors overlooking the rear garden. Radiator. Laundry cupboard with space for a washing machine and tumble dryer. Wood effect flooring. Velux windows to ceiling.
Stairs To First Floor - Spacious landing. Double glazed window. Loft access. Airing cupboard.
Bedroom One - 4.76 x 3.15 x 2.85 (max) (15'7" x 10'4" x 9'4" (ma - Double glazed window to the front elevation. Radiator.
En-Suite - Modesty double glazed window to the front elevation. Shower cubicle with mains fed shower as fitted. Vanity sink unit with storage under. Low level W.C. Chrome ladder radiator.
Bedroom Two - 3.18 x 3.01 (10'5" x 9'10") - Double glazed window to the front elevation. Built in mirrored wardrobes. Radiator.
Bedroom Three - 3.03 x 2.50 (9'11" x 8'2") - Double glazed window to the rear elevation. Radiator.
Bathroom - Modesty double glazed window to the front elevation. Panelled bath with recess shelving. Vanity wash hand basin with storage under. Low level W.C. Chrome ladder radiator.
Externally - Externally, the property is tucked away in the head of a cul de sac via a private road and has ample off road parking. To the rear, there is a generous size garden which is fully enclosed and has a patio area for sitting out and enjoying the warmer months. To one side of the property there is space enough for a garden shed or additional storage and a personal door to the integral garage.
Council Tax - Band C.
Tenure - We understand from the vendor that the property is freehold. We would however recommend that your solicitor check the tenure prior to exchange of contracts.
Need To Sell? - For a FREE valuation please call or e-mail and we will be happy to assist.
Entrance Hall - Double glazed entrance door. Radiator. Wood effect flooring.
Lounge - 4.50 x 3.16 (14'9" x 10'4") - Double glazed box bay window to the front elevation. Radiator. Wood effect flooring.
W.C/Cloakroom - Modesty double glazed window to the front elevation. Wall hung wash hand basin. Low level W.C. Wood effect flooring.
Kitchen Diner - 5.30 x 3.39 (17'4" x 11'1") - Having a range of wall and base units with worktop over. Built in double electric oven. Gas hob with extractor over. Integrated fridge freezer. Integrated dishwasher. Stainless steel sink with mixer tap. Double glazed patio doors overlooking the rear garden. Radiator. Laundry cupboard with space for a washing machine and tumble dryer. Wood effect flooring. Velux windows to ceiling.
Stairs To First Floor - Spacious landing. Double glazed window. Loft access. Airing cupboard.
Bedroom One - 4.76 x 3.15 x 2.85 (max) (15'7" x 10'4" x 9'4" (ma - Double glazed window to the front elevation. Radiator.
En-Suite - Modesty double glazed window to the front elevation. Shower cubicle with mains fed shower as fitted. Vanity sink unit with storage under. Low level W.C. Chrome ladder radiator.
Bedroom Two - 3.18 x 3.01 (10'5" x 9'10") - Double glazed window to the front elevation. Built in mirrored wardrobes. Radiator.
Bedroom Three - 3.03 x 2.50 (9'11" x 8'2") - Double glazed window to the rear elevation. Radiator.
Bathroom - Modesty double glazed window to the front elevation. Panelled bath with recess shelving. Vanity wash hand basin with storage under. Low level W.C. Chrome ladder radiator.
Externally - Externally, the property is tucked away in the head of a cul de sac via a private road and has ample off road parking. To the rear, there is a generous size garden which is fully enclosed and has a patio area for sitting out and enjoying the warmer months. To one side of the property there is space enough for a garden shed or additional storage and a personal door to the integral garage.
Council Tax - Band C.
Tenure - We understand from the vendor that the property is freehold. We would however recommend that your solicitor check the tenure prior to exchange of contracts.
Need To Sell? - For a FREE valuation please call or e-mail and we will be happy to assist.
