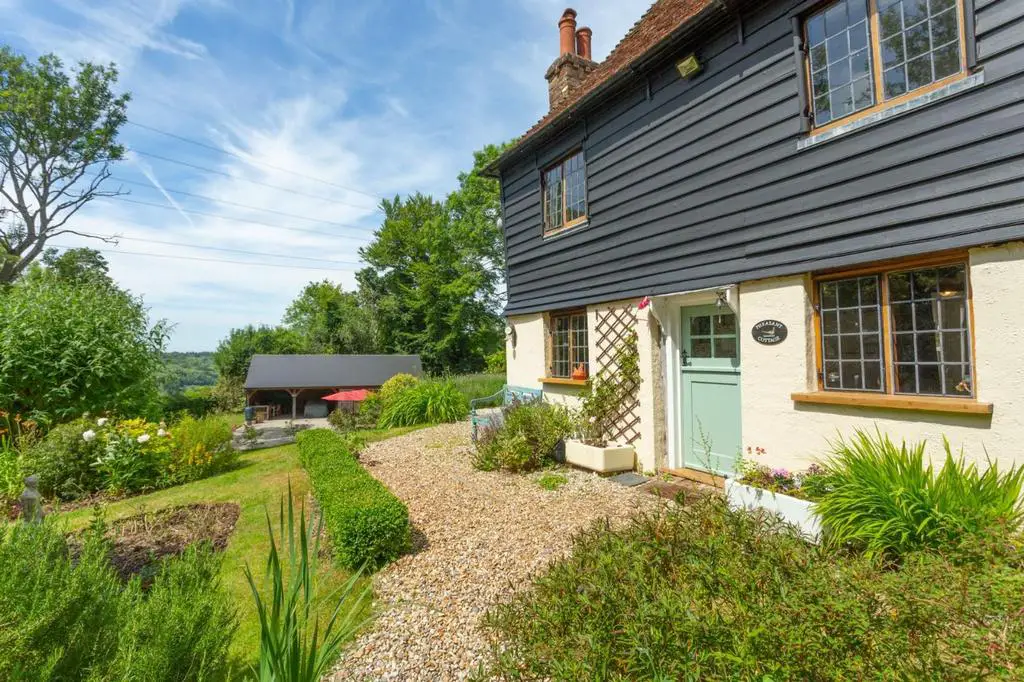
House For Sale £800,000
Situated off a quiet country lane in a truly beautiful rural setting, surrounded by lovely rolling fields and woodland, in an area designated as an Area of Outstanding Natural Beauty and also a Site of Special Scientific Interest.
A superb three bedroom, two bathroom, period cottage, that also features two reception rooms. The original part of the cottage was built in the eighteenth century, with a further Edwardian extension and then a more recent two storey extension. There are numerous period features to add to the charm including fireplaces, exposed brick and beams.
The cottage also has approximately 1.5 acres of land split over two secluded plots divided by a bridle path with just under one acre for the main garden laid mainly to lawn, with fantastic shrubbery and a complementing gravelled area. An insulated summer house with power and light provides a possible work from home space. Opposite the property is a separate paddock forming the remaining acre. The property boasts stunning views over its gardens and the surrounding countryside, and the current owners have added a substantial outbuilding with many opportunities for today’s lifestyles.
Identification checks
Should a purchaser(s) have an offer accepted on a property marketed by Miles & Barr, they will need to undertake an identification check. This is done to meet our obligation under Anti Money Laundering Regulations (AML) and is a legal requirement. | We use a specialist third party service to verify your identity provided by Lifetime Legal. The cost of these checks is £60 inc. VAT per purchase, which is paid in advance, directly to Lifetime Legal, when an offer is agreed and prior to a sales memorandum being issued. This charge is non-refundable under any circumstances.
EPC Rating: F
Ground Floor
Leading to
Utility Room
Outside Access
Entrance Hall
Leading to
Cloakroom
With hand wash basin and toilet
Living Room (3.35m x 5.38m)
Kitchen/ Diner (3.25m x 6.32m)
Sitting Room (3.33m x 4.47m)
First Floor
Leading to
Landing
Leading to
Airing Cupboard
Ample Space
Bedroom (3.43m x 4.65m)
With Built-In Wardrobe
En-Suite
With hand wash basn, toilet and shower
Bedroom (2.79m x 3.25m)
With Built-In Wardrobe
Bathroom
With hand wash basin, toilet and bath
Bedroom (3.76m x 4.47m)
Outbuilding Workshop (2.87m x 4.75m)
Parking - Garage
Barn Style