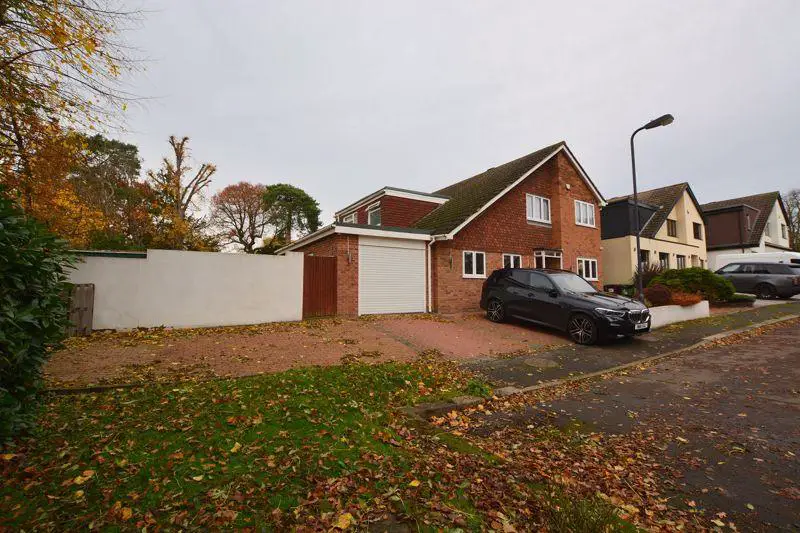
House For Sale £1,275,000
A substantial Five Bedroom, Three Bathroom contemporary style Detached family home located in a quiet residential close within easy reach of Hatch End high street. A selection of local shops, fine dining restaurants, sought after schools and station offer a huge draw to the area. Comprising 20' lounge, dining room, guest bedroom with en suite shower, spacious kitchen/breakfast room and converted garage, currently being used as an office/gym. Upstairs are four double bedrooms, en suite bathroom and separate shower. The property has many features to entice a serious buyer. Air conditioning throughout, secluded garden with wide decking area, large plot to side with planning consent for two story extension and parking for several cars to front.
Porch
Newly installed front door to:
Hall
Under stairs storage cupboard.
Guest Bedroom - 3.44m (11'3") x 2.98m (9'9")
Double glazed window to front, door to side and door to:
En suite Shower Room
With tiled shower enclosure, vanity wash hand basin, low-level WC and obscure double glazed window to side.
Lounge - 6.02m (19'9") x 3.69m (12'1")
Very spacious family area with sliding double glazed doors to garden. Double doors to:
Dining Room - 4.63m (15'2") x 3.18m (10'5")
Double glazed windows and door to hall.
Kitchen/Breakfast Room - 4.95m (16'3") x 4.82m (15'10")
Two double glazed windows to front. Fitted units with large breakfast bar area with inset sink. Gas hob with extractor hood, plumbing for dish washer and washing machine, space for fridge/freezer and door to:
Office/Gym - 6.77m (22'2") x 3.44m (11'3")
Window to side and door to side. Tiled floor and fitted cupboard. Could easily be used as a garage again.
Landing
Airing cupboard, skylight and loft access.
Bedroom One - 6.26m (20'6") x 3.84m (12'7")
Generous room with double glazed windows to rear and side. Fitted wardrobes and door to:
En-suite Bathroom
With jacuzzi bath, vanity wash hand basin, low-level WC, corner shower, heated towel rail and window to side.
Bedroom Two - 3.20m (10'6") x 3.10m (10'2")
Window to front and fitted wardrobe.
Bedroom Three - 3.47m (11'5") x 3.10m (10'2")
Window to rear.
Bedroom Four - 3.85m (12'8") max x 3.42m (11'3")
Window to front, eaves storage cupboards.
Shower Room
With tiled shower enclosure, vanity wash hand basin, low-level WC, window to side and plumbing for washing machine.
Garden - 70' 0'' x 78' 0'' (21.32m x 23.76m) deepest point.
Well secluded and fenced wide garden with smart decking area, patio, lawn, side gate and electric charging point.
Parking
Space for several cars via own drive.
Planning
Our client has planning to extend to the back and side of the property.
Council Tax Band: G
Tenure: Freehold
Porch
Newly installed front door to:
Hall
Under stairs storage cupboard.
Guest Bedroom - 3.44m (11'3") x 2.98m (9'9")
Double glazed window to front, door to side and door to:
En suite Shower Room
With tiled shower enclosure, vanity wash hand basin, low-level WC and obscure double glazed window to side.
Lounge - 6.02m (19'9") x 3.69m (12'1")
Very spacious family area with sliding double glazed doors to garden. Double doors to:
Dining Room - 4.63m (15'2") x 3.18m (10'5")
Double glazed windows and door to hall.
Kitchen/Breakfast Room - 4.95m (16'3") x 4.82m (15'10")
Two double glazed windows to front. Fitted units with large breakfast bar area with inset sink. Gas hob with extractor hood, plumbing for dish washer and washing machine, space for fridge/freezer and door to:
Office/Gym - 6.77m (22'2") x 3.44m (11'3")
Window to side and door to side. Tiled floor and fitted cupboard. Could easily be used as a garage again.
Landing
Airing cupboard, skylight and loft access.
Bedroom One - 6.26m (20'6") x 3.84m (12'7")
Generous room with double glazed windows to rear and side. Fitted wardrobes and door to:
En-suite Bathroom
With jacuzzi bath, vanity wash hand basin, low-level WC, corner shower, heated towel rail and window to side.
Bedroom Two - 3.20m (10'6") x 3.10m (10'2")
Window to front and fitted wardrobe.
Bedroom Three - 3.47m (11'5") x 3.10m (10'2")
Window to rear.
Bedroom Four - 3.85m (12'8") max x 3.42m (11'3")
Window to front, eaves storage cupboards.
Shower Room
With tiled shower enclosure, vanity wash hand basin, low-level WC, window to side and plumbing for washing machine.
Garden - 70' 0'' x 78' 0'' (21.32m x 23.76m) deepest point.
Well secluded and fenced wide garden with smart decking area, patio, lawn, side gate and electric charging point.
Parking
Space for several cars via own drive.
Planning
Our client has planning to extend to the back and side of the property.
Council Tax Band: G
Tenure: Freehold
