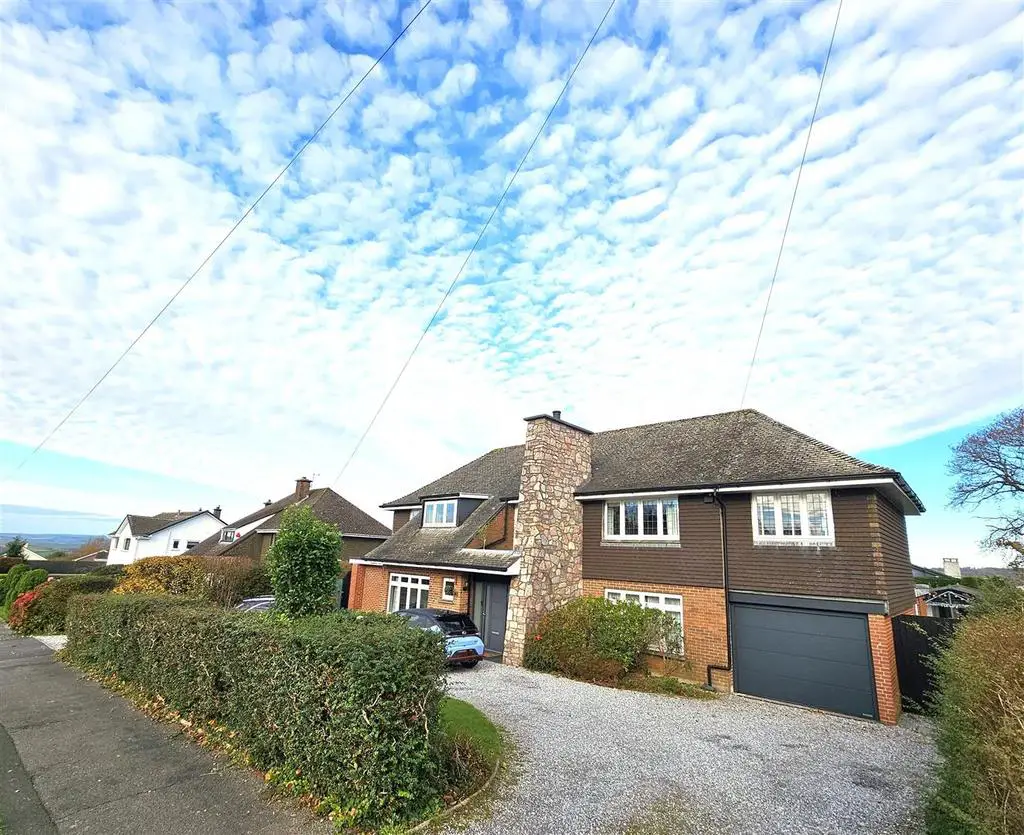
House For Sale £1,350,000
Located in a exclusive and highly sought residential area this wonderful home is guaranteed to impress and is set well back from the road being accessed via a carriage driveway which leads to an integral garage and a covered front entrance to a bright and spacious reception hall with doors off to numerous reception rooms set in a modern and stylish layout.
The living area offers many appealing and contemporary features such as a central double sided open feature fireplace and an atrium style roof which floods the room with plenty of natural assisted by corner aluminium tri-folding doors which directly leads to the rear terrace and garden.
From here is an open dining room with enough space for large 12 seater dining table and discreet fitted bar storage with integrated fridge and warming drawers perfect for wining and dining guests. In the kitchen is a breakfast bar with seating area and space for table and chairs. The utility/boot room has separate access for food shopping and provides scope for a granny annex if required.
The remaining receptions include a gym/studio with a personal door to the integral garage and a separate family room which also doubles up as a guest bedroom with the shower room close by.
On the first floor is a spacious landing with access to an open roof terrace to the front. Five double bedrooms with three en-suite shower rooms and a dressing room to the master suite along with a separate family bathroom all fully tiled and fitted with modern and stylish sanitaryware.
The rear garden has been beautifully landscaped with large granite terrace which spans the entire width of the property incorporating a wooden pergola alfresco dining area and a level lawn stocked with mature trees, plants and shrubs with border hedging and a wooden summer house and space to the side with vehicular access to the front driveway.
Ideally located for access to Derriford Hospital and Plymouth City Centre.
Epc: Tbc - TBC
Tenure: Freehold - Freehold
Entrance Hall - 4.78 x 2.38 (15'8" x 7'9") -
Downstairs Cloakroom -
Living Room - 7.95 x 7.08 (26'0" x 23'2") -
Dining Room - 6 x 4.1 (19'8" x 13'5") -
Gym/Studio - 6.2 x 5.7 (20'4" x 18'8") -
Kitchen/Breakfast Room - 7.2 x 3.2 (23'7" x 10'5") -
Utility/Boot Room - 3.8 x 2.7 (12'5" x 8'10") -
Bedroom Six/ Family Room - 5 x 2.9 (16'4" x 9'6") -
Landing And Roof Terrace -
Master Bedroom - 4 x 4.4 (13'1" x 14'5") -
Dressing Room - 3.5 x 2.8 (11'5" x 9'2") -
En-Suite Bathroom - 2.7 x 2.6 (8'10" x 8'6") -
Guest Bedroom - 3.9 x 3.1 (12'9" x 10'2") -
En-Suite Shower Room - 3.7 x 2 (12'1" x 6'6") -
Bedroom Three - 4.2 max x 3.3 (13'9" max x 10'9") -
En-Suite Shower Room - 0.8 x 2.3 (2'7" x 7'6") -
Bedroom Four - 4.9 x 2.6 (16'0" x 8'6") -
Bedroom Five - 3.6 x 2.3 (11'9" x 7'6") -
Family Bathroom - 2.3 x 2.2 (7'6" x 7'2" ) -
Integral Garage - 5 x 3 (16'4" x 9'10") -
The living area offers many appealing and contemporary features such as a central double sided open feature fireplace and an atrium style roof which floods the room with plenty of natural assisted by corner aluminium tri-folding doors which directly leads to the rear terrace and garden.
From here is an open dining room with enough space for large 12 seater dining table and discreet fitted bar storage with integrated fridge and warming drawers perfect for wining and dining guests. In the kitchen is a breakfast bar with seating area and space for table and chairs. The utility/boot room has separate access for food shopping and provides scope for a granny annex if required.
The remaining receptions include a gym/studio with a personal door to the integral garage and a separate family room which also doubles up as a guest bedroom with the shower room close by.
On the first floor is a spacious landing with access to an open roof terrace to the front. Five double bedrooms with three en-suite shower rooms and a dressing room to the master suite along with a separate family bathroom all fully tiled and fitted with modern and stylish sanitaryware.
The rear garden has been beautifully landscaped with large granite terrace which spans the entire width of the property incorporating a wooden pergola alfresco dining area and a level lawn stocked with mature trees, plants and shrubs with border hedging and a wooden summer house and space to the side with vehicular access to the front driveway.
Ideally located for access to Derriford Hospital and Plymouth City Centre.
Epc: Tbc - TBC
Tenure: Freehold - Freehold
Entrance Hall - 4.78 x 2.38 (15'8" x 7'9") -
Downstairs Cloakroom -
Living Room - 7.95 x 7.08 (26'0" x 23'2") -
Dining Room - 6 x 4.1 (19'8" x 13'5") -
Gym/Studio - 6.2 x 5.7 (20'4" x 18'8") -
Kitchen/Breakfast Room - 7.2 x 3.2 (23'7" x 10'5") -
Utility/Boot Room - 3.8 x 2.7 (12'5" x 8'10") -
Bedroom Six/ Family Room - 5 x 2.9 (16'4" x 9'6") -
Landing And Roof Terrace -
Master Bedroom - 4 x 4.4 (13'1" x 14'5") -
Dressing Room - 3.5 x 2.8 (11'5" x 9'2") -
En-Suite Bathroom - 2.7 x 2.6 (8'10" x 8'6") -
Guest Bedroom - 3.9 x 3.1 (12'9" x 10'2") -
En-Suite Shower Room - 3.7 x 2 (12'1" x 6'6") -
Bedroom Three - 4.2 max x 3.3 (13'9" max x 10'9") -
En-Suite Shower Room - 0.8 x 2.3 (2'7" x 7'6") -
Bedroom Four - 4.9 x 2.6 (16'0" x 8'6") -
Bedroom Five - 3.6 x 2.3 (11'9" x 7'6") -
Family Bathroom - 2.3 x 2.2 (7'6" x 7'2" ) -
Integral Garage - 5 x 3 (16'4" x 9'10") -
