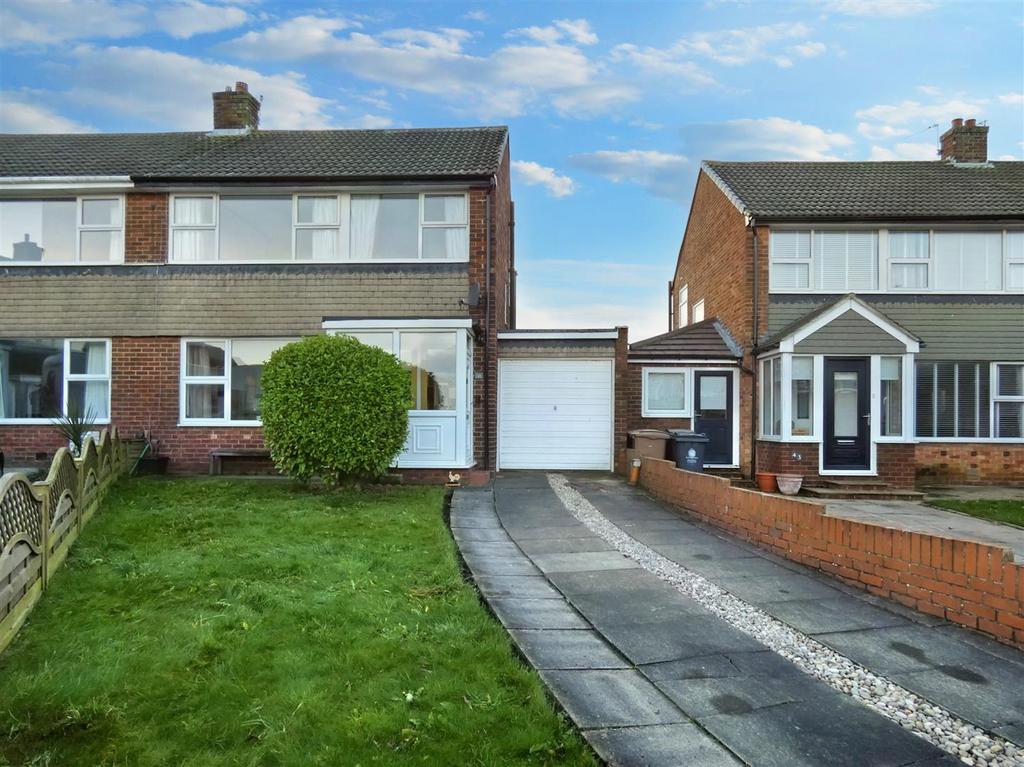
House For Sale £360,000
EXTENDED AND IMPROVED THREE BEDROOM SEMI DETACHED FAMILY HOME SITUATED WITHIN THIS SOUGHT AFTER AREA OF MARDEN FARM
Wonderful opportunity to acquire this spacious three bedroom semi detached family home which has been extended and improved by the current owners. Offering versatile open plan living, generous size private garden and driveway parking.
Briefly comprising: Entrance porch to a welcoming hallway with stairs to the first floor. The living room overlooks the front of the property, double doors lead to the extended kitchen/diner/family room which offers a fantastic space perfect for family living and entertaining friends. Double doors open out to the rear garden and the vaulted ceiling benefits from Velux windows allowing plenty of light to fill the room. There are a good range of fitted wall and base units with wooden worktops. Integrated appliances include an induction hob, double oven, coffee machine, fridge/freezer and wine fridge. A handy utility room provides additional storage, sink and plumbing for a washing machine, there is a separate W.C. and a door gives access to the garage.
To the first floor are three bedrooms, two of which are doubles with fitted wardrobes. The family bathroom consists of a bath with shower over, hand basin, W.C. and heated towel rail.
Externally to the rear is a generous size private garden with patio area, lawn and timber shed. To the front is a lawn, driveway parking and a garage.
Ideally located in this highly popular residential area of Marden Farm situated between Whitley Bay and Tynemouth close to local shops, excellent schools, bus routes and within walking distance of Cullercoats Metro Station.
Entrance Porch -
Hallway -
Living Room - 4.04m x 3.78m (13'3" x 12'4") -
Kitchen/Diner/Family Room - 5.88m x 5.47m (19'3" x 17'11") -
Utility Room - 2.44m x 2.10m (8'0" x 6'10") -
W.C. -
Bedroom One - 3.82m x 3.39m (12'6" x 11'1") -
Bedroom Two - 3.57m x 2.63m (11'8" x 8'7") -
Bedroom Three - 2.84m x 2.46m (9'3" x 8'0") -
Bathroom - 2.26m x 1.92m (7'4" x 6'3") -
Externally - To the rear is a generous size private garden with patio area, lawn and timber shed. To the front is a lawn, driveway parking and a garage.
Wonderful opportunity to acquire this spacious three bedroom semi detached family home which has been extended and improved by the current owners. Offering versatile open plan living, generous size private garden and driveway parking.
Briefly comprising: Entrance porch to a welcoming hallway with stairs to the first floor. The living room overlooks the front of the property, double doors lead to the extended kitchen/diner/family room which offers a fantastic space perfect for family living and entertaining friends. Double doors open out to the rear garden and the vaulted ceiling benefits from Velux windows allowing plenty of light to fill the room. There are a good range of fitted wall and base units with wooden worktops. Integrated appliances include an induction hob, double oven, coffee machine, fridge/freezer and wine fridge. A handy utility room provides additional storage, sink and plumbing for a washing machine, there is a separate W.C. and a door gives access to the garage.
To the first floor are three bedrooms, two of which are doubles with fitted wardrobes. The family bathroom consists of a bath with shower over, hand basin, W.C. and heated towel rail.
Externally to the rear is a generous size private garden with patio area, lawn and timber shed. To the front is a lawn, driveway parking and a garage.
Ideally located in this highly popular residential area of Marden Farm situated between Whitley Bay and Tynemouth close to local shops, excellent schools, bus routes and within walking distance of Cullercoats Metro Station.
Entrance Porch -
Hallway -
Living Room - 4.04m x 3.78m (13'3" x 12'4") -
Kitchen/Diner/Family Room - 5.88m x 5.47m (19'3" x 17'11") -
Utility Room - 2.44m x 2.10m (8'0" x 6'10") -
W.C. -
Bedroom One - 3.82m x 3.39m (12'6" x 11'1") -
Bedroom Two - 3.57m x 2.63m (11'8" x 8'7") -
Bedroom Three - 2.84m x 2.46m (9'3" x 8'0") -
Bathroom - 2.26m x 1.92m (7'4" x 6'3") -
Externally - To the rear is a generous size private garden with patio area, lawn and timber shed. To the front is a lawn, driveway parking and a garage.
