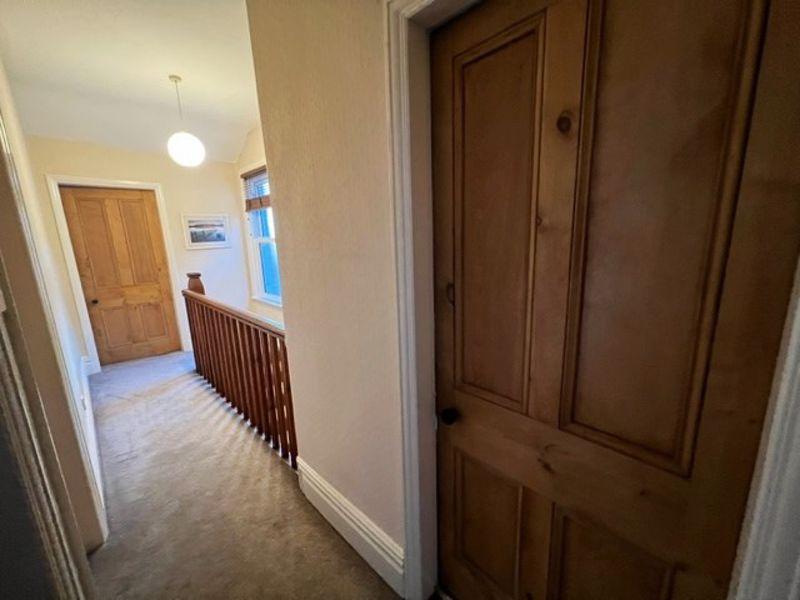
House For Sale £345,000
A stunning character filled family home, set in the most sought after location of Higher Penwortham. This 1918 brick built semi detached house is spacious throughout and has been loving cared for, updated and maintained by the current owners. There are three double bedrooms, two large reception rooms and a great size dining kitchen as well as a utility room. There is downstairs cloaks WC. and a first floor bathroom with additional separate WC, all been updated to a very high standard. There is Indian sand stone paved driveway to the front and a private south facing rear garden with a newly erected wooden store shed. Set on a quiet road this beautiful home offers excellent size accommodation, beings airy, stylish and has so many quality original features. There is gas central heating and uPVC double glazing. Catchment for outstanding local schools, local bus routes and easy access to Penwortham's vibrant district centre, with all it's wonderful amenities, bars, restaurants and individual independent businesses Viewing is essential to fully appreciate the size, setting and presentation. Offered with No Chain Delay.
Entrance Vestibule
With a lovely wooden door to the front, Minton black and white floor tiled and another solid pitch-pine door to the entrance hall.
Entrance Hall
A spacious area with stunning pine wooden paneling to the staircase, ceiling light, radiator, pine doors off.
Front Lounge - 15' 5'' x 13' 0'' (4.70m x 3.96m)
With a stylish coal effect effect gas fire with mantel shelf, uPVC double glazed bay to the front, ceiling and picture rail, radiator, T.V. point.
Back Lounge - 15' 8'' x 13' 4'' (4.77m x 4.06m)
Another fabulous reception room overlooking a rear sunny courtyard. There is wooden flooring, an original fireplace with an ornate wooden mantel surround, radiator, ceiling light, double glazed side windows and door to rear.
Kitchen/Diner - 20' 5'' x 10' 3'' (6.22m x 3.12m)
A great space with room to sit and dine and a pine fitted kitchen. There are uPVC double glazed windows to each side, a range of wall, drawer and base units with contrasting working surfaces, plumbed for dishwasher, washing machine, gas cooker, space for white goods, door to utility room.
Utility room/Boiler Room - 10' 5'' x 6' 10'' (3.17m x 2.08m)
A perfect space for a useful utility or additional room and storage area as adjacent to the kitchen, may be an option to further extensions if necessary, subject to any required planning permission.
Downstairs Cloakroom/W.C.
A contemporary two piece suite comprising concealed cistern W.C. wash hand basin set in a vanity unit, tiled flooring and an opaque uPVC double glazed window to the side, stainless steel heated towel rail.
First Floor Landing
With a uPVC double glazed window to the side, spindled balustrade gallery landing, doors off, ceiling light and loft access point with retracting ladder to a boarded loft.
Bedroom One - 12' 10'' x 12' 4'' (3.91m x 3.76m)
With a lovely cast iron feature fireplace, uPVC double glazed sash window to the front, radiator, ceiling light, radiator.
Bedroom Two - 13' 1'' x 12' 4'' (3.98m x 3.76m)
Another brilliant double bedroom with a sash style uPVC double glazed window to the front, cast iron feature fireplace, radiator and ceiling light.
Bedroom Three - 11' 5'' x 10' 1'' (3.48m x 3.07m)
A spacious double with fitted cupboards, ceiling light, radiator and a sash effect uPVC double glazed window to the side.
Bathroom
With a quality contemporary two piece Duravit bathroom suite comprising deep panelled bath with mains shower over and glazed screening, majority tiled elevations to bath and wash hand basin, opaque uPVC double glazed sash window to the front, stainless steel heated towel rail and tiled flooring.
Separate W.C.
With a concealed cistern W.C. wash hand basin and an opaque uPVC double glazed window to the side.
Outside
To the front of the property there is Indian sand stone paved driveway and side paved area, hedges enclosing.
Rear Garden
A lovely sunny south facing, private rear garden with a central lawn area. flower bed borders with plants and shrubs, a beautiful rear courtyard to the rear of the second reception room and a newly erected timber shed.
Council Tax Band: C
Tenure: Freehold
Houses For Sale The Grove
Houses For Sale Westmorland Close
Houses For Sale Oak Close
Houses For Sale Marl Avenue
Houses For Sale Whitefield Road
Houses For Sale Elmwood Drive
Houses For Sale Manor Avenue
Houses For Sale Broad Oak Lane
Houses For Sale Woodfield Close
Houses For Sale Cop Lane
Houses For Sale Glenway
Houses For Sale Westmorland Close
Houses For Sale Oak Close
Houses For Sale Marl Avenue
Houses For Sale Whitefield Road
Houses For Sale Elmwood Drive
Houses For Sale Manor Avenue
Houses For Sale Broad Oak Lane
Houses For Sale Woodfield Close
Houses For Sale Cop Lane
Houses For Sale Glenway
