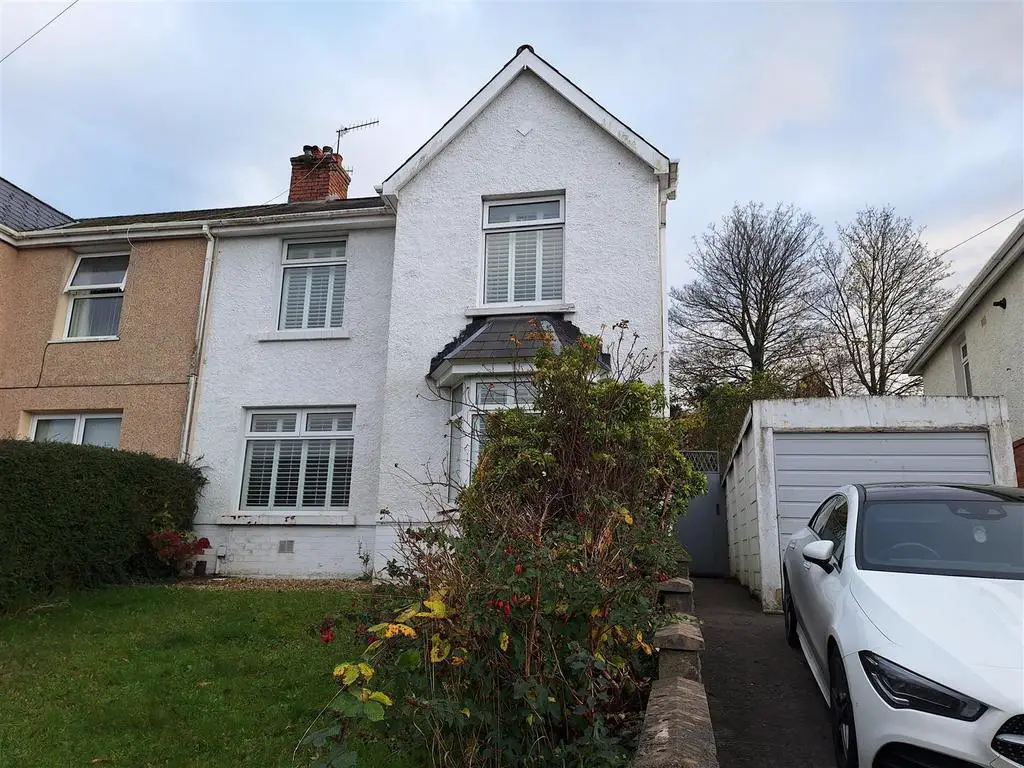
House For Sale £200,000
Situated on a level location within walking distance of all amenities and facilities at Neath Town Centre, local schools and the popular Gnoll Country Park, a traditional semi-detached family home that is beautifully presented by the present owner offering accommodation over 2 floors to include lounge, open plan living room/kitchen and cloakoom to the ground floor and 3 double bedrooms and bathroom/w.c. to the first floor. Outside, there is off-road parking to the side driveway leading to single detached garage and large enclosed garden to the rear.
Side Double Glazed Entrance Door Into: -
Entrance Hallway - 2.871m x 1.961m (9'5" x 6'5") - With radiator, stairs to first floor, spotlights to ceiling.
Lounge - 3.781m x 2.887m (12'4" x 9'5") - With double glazed bay window to front, open fire ready for use, radiator.
Open Plan Living Room/Kitchen Diner - 5.495m (widest point) x 3.442m (narrowest) x 6.049 - Living area with double glazed window to front, laminate flooring, radiator. Kitchen/diner area is fully fitted with a range of base and wall units in Shaker style high-gloss cream with light oak effect work surfaces, white ceramic sink with shower tap, integrated fridge/freezer and washing machine, fitted electric oven with ceramic hob and extractor canopy over, part tiled walls, laminate flooring, two double glazed windows and door to rear, spotlights to ceiling.
Cloakroom - 1.508m x 0.824m (4'11" x 2'8") - With 2 piece suite in white comprising small sink on vanity unit, w.c., laminate flooring, part mirror tiled wall.
First Floor - Landing area with double glazed window to side.
Bedroom One - 3.520m x 3.433m (11'6" x 11'3") - With range of wardrobes with sliding mirror doors, double glazed window to front, radiator.
Bedroom Two - 2.508m x 2.502m (8'2" x 8'2") - With double glazed window to rear, radiator.
Bedroom Three - 3.104m x 2.890m (10'2" x 9'5") - With double glazed window to front, radiator.
Bathroom/W.C. - 2.874m x 1.567m (9'5" x 5'1") - With 3 piece suite in white comprising panelled bath with shower over, sink and w.c. in sealed vanity unit, heated towel rail, cupboard housing gas central heating boiler, laminate flooring, spotlights to ceiling double glazed window to side.
Outside - Front garden laid to lawn with various shrubs. Off-road parking for 2 vehicles to side leading to single detached garage. Side access gate to enclosed good sized rear garden with concrete patio, steps up to decking, two lawned areas, greenhouse, small storage shed, fruit trees. Outside water tap.
Rear View Of Property -
Agents Note - Council Tax Band B with an annual payment of £1565.
Side Double Glazed Entrance Door Into: -
Entrance Hallway - 2.871m x 1.961m (9'5" x 6'5") - With radiator, stairs to first floor, spotlights to ceiling.
Lounge - 3.781m x 2.887m (12'4" x 9'5") - With double glazed bay window to front, open fire ready for use, radiator.
Open Plan Living Room/Kitchen Diner - 5.495m (widest point) x 3.442m (narrowest) x 6.049 - Living area with double glazed window to front, laminate flooring, radiator. Kitchen/diner area is fully fitted with a range of base and wall units in Shaker style high-gloss cream with light oak effect work surfaces, white ceramic sink with shower tap, integrated fridge/freezer and washing machine, fitted electric oven with ceramic hob and extractor canopy over, part tiled walls, laminate flooring, two double glazed windows and door to rear, spotlights to ceiling.
Cloakroom - 1.508m x 0.824m (4'11" x 2'8") - With 2 piece suite in white comprising small sink on vanity unit, w.c., laminate flooring, part mirror tiled wall.
First Floor - Landing area with double glazed window to side.
Bedroom One - 3.520m x 3.433m (11'6" x 11'3") - With range of wardrobes with sliding mirror doors, double glazed window to front, radiator.
Bedroom Two - 2.508m x 2.502m (8'2" x 8'2") - With double glazed window to rear, radiator.
Bedroom Three - 3.104m x 2.890m (10'2" x 9'5") - With double glazed window to front, radiator.
Bathroom/W.C. - 2.874m x 1.567m (9'5" x 5'1") - With 3 piece suite in white comprising panelled bath with shower over, sink and w.c. in sealed vanity unit, heated towel rail, cupboard housing gas central heating boiler, laminate flooring, spotlights to ceiling double glazed window to side.
Outside - Front garden laid to lawn with various shrubs. Off-road parking for 2 vehicles to side leading to single detached garage. Side access gate to enclosed good sized rear garden with concrete patio, steps up to decking, two lawned areas, greenhouse, small storage shed, fruit trees. Outside water tap.
Rear View Of Property -
Agents Note - Council Tax Band B with an annual payment of £1565.
