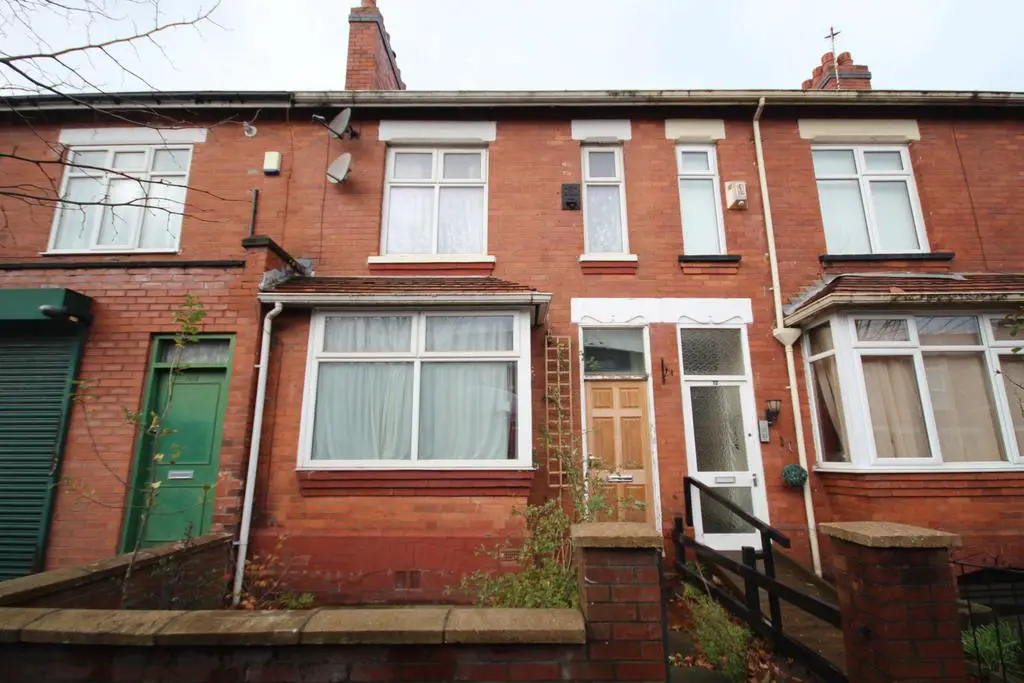
House For Sale £285,000
Welcome to this charming three-bedroom terraced property nestled in the heart of Old Trafford. As you approach the front of the house, you are greeted by a palisade, adding character to the façade.
Upon entering the property, the ground floor boasts two inviting reception rooms adorned with large windows and a log burning stove, allowing natural light to flood the space and create a warm and welcoming atmosphere. These versatile rooms offer ample space for entertaining guests.
The heart of the home lies in the generously sized kitchen, featuring a range of wall and base units, the kitchen provides ample storage space for all your culinary essentials. The layout is designed to maximize efficiency, also offering dining space, perfect for enjoying family meals. From the kitchen you can access a large cellar, providing valuable additional space.
As you ascend the stairs, you'll be greeted by the spacious master bedroom, a true sanctuary boasting an original fireplace. Additionally, there are two well-proportioned bedrooms, each offering ample space. These rooms are versatile, accommodating various needs. The bathroom, centrally located upstairs, features a bath with an overhead shower.
Step outside to the rear of the property, and you'll find a charming garden awaiting your personal touch. This outdoor space is perfect for al fresco dining, gardening enthusiasts, or simply enjoying a breath of fresh air in the privacy of your own retreat.
Residents of Old Trafford enjoy convenient access to a range of amenities, from local pubs and eateries to shops and recreational facilities. The area is well-connected with excellent transportation links, making it easy to explore the broader city and beyond.
Property additional info
Entrance :
Wooden front door to porch. Door to entrance hall. 1 x wall mounted radiator. Carpet.
Living Room : 3.64m x 3.37m
Double glazed bay window to the front. 1 x wall mounted radiator. Log burning stove. Carpet.
Reception Room 2 : 4.16m x 2.88m
Double glazed window at rear. 1 x wall mounted radiator. Carpet.
Kitchen / Dining Area : 6.24m x 2.95m
Mix of wall and base units. Sink with drainer and mixer tap. 2 x double glazed window. Integrated gas hob and oven. Extractor fan. Access to cellar.
First Floor Landing :
Loft access. 1 x wall mounted radiator. Carpet.
Bedroom 1 : 2.01m x 2.10m
2 x double glazed windows. 1 x wall mounted radiator. Fireplace. Carpet.
Bedroom 2 : 3.68m x 2.93m
1 x double glazed window. 1 x wall mounted radiator. Carpet.
Bedroom 3 : 3.54m x 2.99m
1 x double glazed window. 1 x wall mounted radiator. Carpet.
Externally :
Palisade at front of property. Garden at rear with seating area. Bin shed.
Houses For Sale Walter Street
Houses For Sale Myrtle Street
Houses For Sale Cranbourne Road
Houses For Sale Ayres Road
Houses For Sale Blackburn Street
Houses For Sale Howarth Street
Houses For Sale Park Avenue
Houses For Sale Thorpe Street
Houses For Sale Henrietta Street
Houses For Sale Worthington Street
Houses For Sale Pemberton Street
Houses For Sale Lindum Avenue
Houses For Sale Langshaw Street
Houses For Sale St. Johns Road
Houses For Sale Carlton Street
