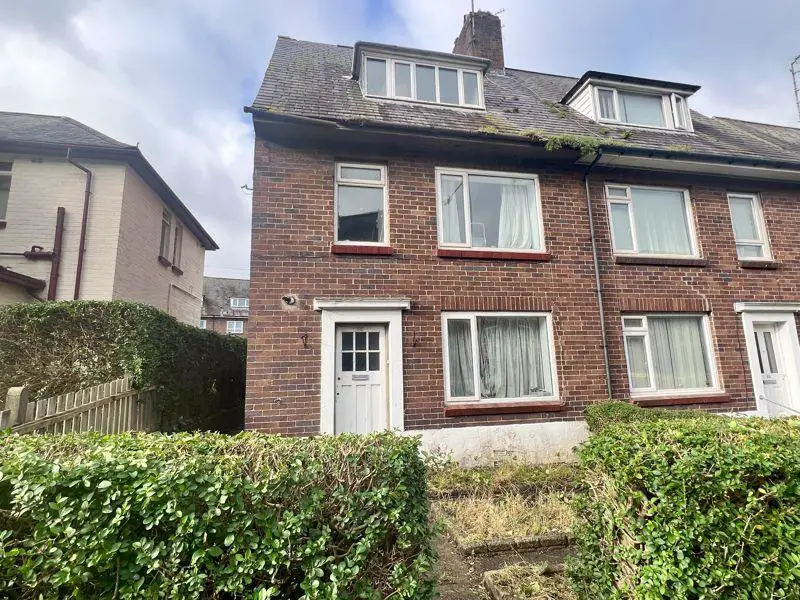
House For Sale £130,000
The sale of this 3 storey end terraced house provides a great opportunity for a property developer or investor as although historically used as a successful HMO rental unit a modernisation project has been started on the property but not completed, and provides a developer the opportunity to reconfigure and upgrade the accommodation to suit their needs.
Ground Floor
Entrance Hall
With useful walk in storage cupboard and staircase leading up to the first floor.
Lounge - 11' 10'' x 10' 11'' (3.60m x 3.34m)
UPVC double glazed window to front.
Kitchen/Breakfast Room - 17' 7'' x 10' 6'' (5.35m x 3.20m)
UPVC double glazed window to rear, and having some historical wall and base kitchen units. Door to:
Rear Lobby
With rear door.
First Floor Landing
With UPVC double glazed window to front, and staircase to second floor landing
Bedroom 1 - 11' 10'' x 10' 11'' (3.60m x 3.34m)
UPVC double glazed window to front.
Bedroom 2 - 10' 11'' x 10' 6'' (3.34m x 3.20m)
UPVC double glazed window to rear.
Bathroom
Fitted with three piece suite comprising panelled bath with separate shower over, wash hand basin and WC, uPVC double glazed window to rear.
Second Floor Landing
With double glazed window to front, door to:
Bedroom 3 - 10' 11'' x 9' 2'' (3.34m x 2.80m)
UPVC double glazed window to front.
Bedroom 4 - 17' 7'' x 10' 0'' (5.35m x 3.04m)
UPVC double glazed window to rear.
Outside
To the front of the property is a small fore garden area with a larger space to the rear providing garden area and off road parking for 2 or 3 vehicles.
Tenure
We have been advised that the property is held on a freehold basis.
Council Tax Band: C
Tenure: Freehold
Ground Floor
Entrance Hall
With useful walk in storage cupboard and staircase leading up to the first floor.
Lounge - 11' 10'' x 10' 11'' (3.60m x 3.34m)
UPVC double glazed window to front.
Kitchen/Breakfast Room - 17' 7'' x 10' 6'' (5.35m x 3.20m)
UPVC double glazed window to rear, and having some historical wall and base kitchen units. Door to:
Rear Lobby
With rear door.
First Floor Landing
With UPVC double glazed window to front, and staircase to second floor landing
Bedroom 1 - 11' 10'' x 10' 11'' (3.60m x 3.34m)
UPVC double glazed window to front.
Bedroom 2 - 10' 11'' x 10' 6'' (3.34m x 3.20m)
UPVC double glazed window to rear.
Bathroom
Fitted with three piece suite comprising panelled bath with separate shower over, wash hand basin and WC, uPVC double glazed window to rear.
Second Floor Landing
With double glazed window to front, door to:
Bedroom 3 - 10' 11'' x 9' 2'' (3.34m x 2.80m)
UPVC double glazed window to front.
Bedroom 4 - 17' 7'' x 10' 0'' (5.35m x 3.04m)
UPVC double glazed window to rear.
Outside
To the front of the property is a small fore garden area with a larger space to the rear providing garden area and off road parking for 2 or 3 vehicles.
Tenure
We have been advised that the property is held on a freehold basis.
Council Tax Band: C
Tenure: Freehold
Houses For Sale Panton Street
Houses For Sale Ashley Road
Houses For Sale Ffordd Y Ffynnon
Houses For Sale Lôn Frondeg
Houses For Sale Brick Street
Houses For Sale Mount Street
Houses For Sale Lôn Tabernacl
Houses For Sale Stryd Y Deon
Houses For Sale Ger y Mynydd
Houses For Sale High Street
Houses For Sale Ffordd Ceiriog
Houses For Sale James Street
Houses For Sale Plas Llwyd Terrace
Houses For Sale Ffordd Tegid
Houses For Sale Maes Y Dref
Houses For Sale Ashley Road
Houses For Sale Ffordd Y Ffynnon
Houses For Sale Lôn Frondeg
Houses For Sale Brick Street
Houses For Sale Mount Street
Houses For Sale Lôn Tabernacl
Houses For Sale Stryd Y Deon
Houses For Sale Ger y Mynydd
Houses For Sale High Street
Houses For Sale Ffordd Ceiriog
Houses For Sale James Street
Houses For Sale Plas Llwyd Terrace
Houses For Sale Ffordd Tegid
Houses For Sale Maes Y Dref