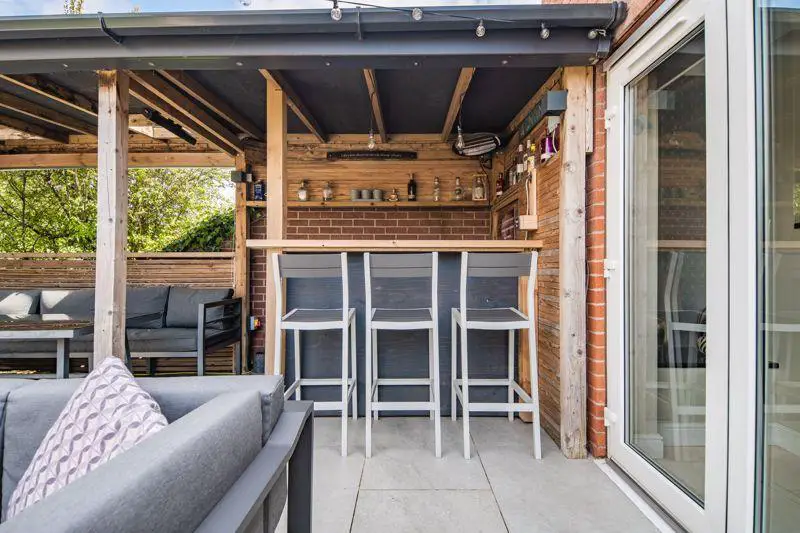
House For Sale £435,000
This Fabulous Four Bedroom Detached Family Home sits in a quiet cul de sac position among similar exclusive, executive style homes.
Inside the property there is a modern open plan living aspect that provides excellent entertaining areas whilst connecting the inside living to the outside garden space. The upgraded and extended living spaces in the property are a compliment to the current owners. The exquisite rear garden space is well stocked with mature specimen plants, has a quiet tranquil feel and constructed bar/seating under-cover space.
The neutral internal decor is well presented throughout and the wealth of internal accommodation can be appreciated upon inspection.
Standing proudly in this secluded position, having a generous driveway providing off road parking and having a double garage, this Superb Home must be seen to be fully appreciated.
Entrance Hall
A light and airy welcoming space into the property having a wood flooring, radiators, ceiling lights and a modern oak faced stairs case rising to the first floor with glass panels. There is internal access to the double garage.
WC
Located off the entrance hall and having a close coupled WC and a hand wash basin with vanity unit. There is half height tiling to the walls, a continued wood flooring, a radiator, a ceiling light and a window to the side.
Dining Room
This spacious dining room located at the front of the property and formerly being the residence living room, has a large bay window to the front with shutters, coving to the ceiling, a ceiling light, radiators, a wood flooring, an inset modern electric fire place and double doors leading through to the rear family space.
Kitchen Area
This stunning, modern handleless kitchen design has a high gloss finish with ultra slick finishes and an abundance of integrated appliances. There is a tiled floor, a window to the rear, ceiling and cupboard lighting and a breakfast bar seating area too. The kitchen is open to the family living space all having under floor heating.
Living Area
This extended living space has an ultra modern feel and provides excellent entertaining space whilst having bi fold doors that open onto the rear garden connecting both living and outside spaces together. There is a tiled floor, ceiling lights, a feature inset electric fire with TV plinth coving to the ceiling, a fabulous lantern skylight bringing in an abundance of natural light and there is under floor heating.
Landing Area
This open landing space gives access to all bedrooms and bathrooms and has the oak faced banister with glass panels, access to the loft space, a ceiling light and a radiator.
Master Bedroom
A spacious double bedroom to the front of the property having built in wardrobe furniture, windows to the front, a radiator, ceiling light and access to the en suite.
Shower Room En Suite
A well appointed suite having a large walk in shower cubicle, a low flush WC and a hand wash basin with vanity unit under. There are fully tiled walls, a tiled floor, a heated towel rail, ceiling lights and a window to the side.
Bedroom Two
This double bedroom has a window over looking the rear garden, a radiator, a ceiling light and has access to the Jack and Jill shower room.
Bedroom Three
Another bedroom to the rear of the property with a window over looking the rear garden space. There is a radiator, ceiling lights, fitted wardrobe furniture and access to the Jack and Jill shower room.
Jack and Jill Shower Room
Connecting and having access from both Bedroom Two and Bedroom Three, this modern fitted shower room has a walk in shower cubicle, a close coupled WC and a hand wash basin with a vanity unit. The walls are fully tiled, there is a window to the rear, ceiling lights and a heated towel rail.
Bedroom Four
A double bedroom positioned at the front of the property and having two windows to the front, there is a range of fitted wardrobes, a radiator and a ceiling light.
Family Bathroom
A modern bathroom suite appointed with a free standing bath with waterfall tap, a close coupled WC, a hand wash basin sat on a counter top style vanity unit and a large walk in shower cubicle. The walls are fully tiled with display niches having LED lighting, there is a window to the side and ceiling lighting.
Outside
To the front of the property there is a landscaped side aspect with timber sleepers, lawn spaces and mature specimen planting. There is a generous driveway providing off road parking and leading to the double garage. There is side access leading to the rear garden space. The rear garden has a lovely tranquil feel and a degree of openness beyond. The garden has been tastefully designed having large Porcelain tiles, an under cover entertaining space, timber screened fencing, mature specimen shrubbery and level lawn gardens. You could be anywhere when sat in this garden space!
Double Garage
An open double garage space service by two up and over doors, having power and lighting laid on, an internal door to the property and a personal door to the rear garden aspect too.
General
This property is Freehold and is connected to all usual services.
The Council Tax Band is E
The EPC rating is C
Council Tax Band: E
Tenure: Freehold
