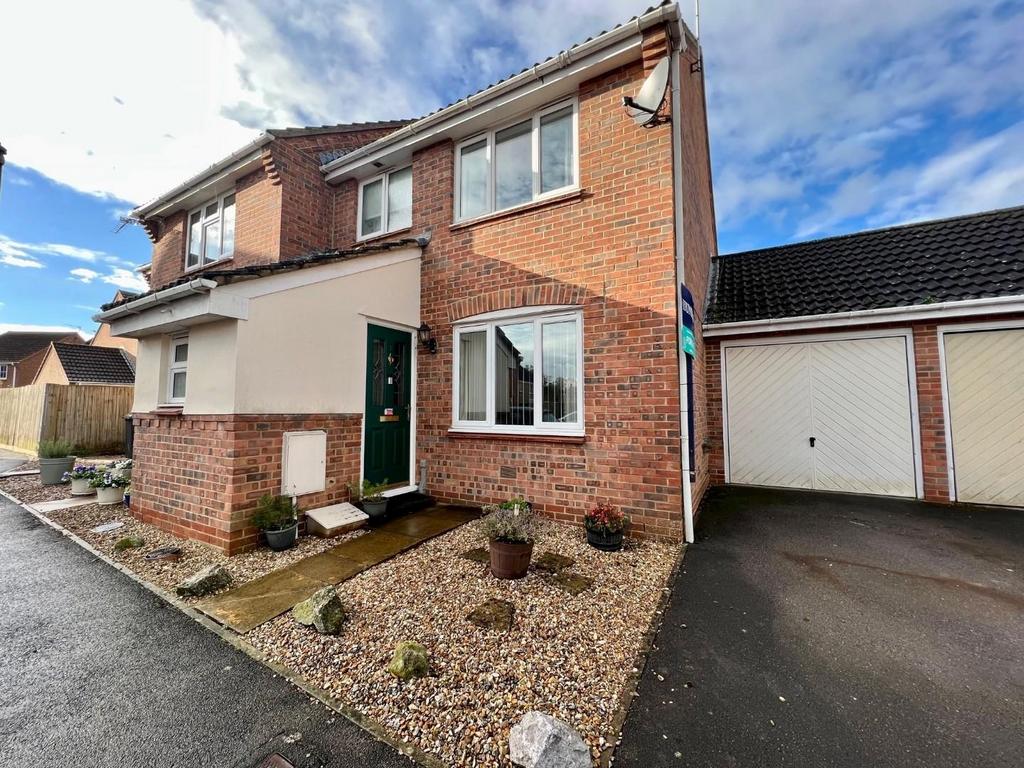
House For Sale £300,000
Hunters are pleased to present this three bedroom end terrace property found in Coach Close, Berkeley. Within walking distance to local amenities the property offers a lounge, dining room with French doors to garden, kitchen and downstairs cloakroom. There are three bedrooms on the first floor with recently upgraded shower room. Further benefits include UPVC double glazing, gas fired central heating, enclosed rear garden and driveway parking leading to garage.
The historic castle town of Berkeley offers a wide range of amenities with local shops, doctors surgery, primary school, cafes and pubs and is surrounded by scenic Severn Vale countryside with convenient access to the A38 and M5 motorway making this an ideal commuting point for those travelling to the larger centres of Bristol, Gloucester and Cheltenham.
Entrance - Via part glazed front door to entrance hallway with radiator, stairs to first floor landing, door to cloakroom and door to lounge/dining room.
Cloakroom - With UPVC framed double glazed frosted window, low level WC and wash hand basin.
Lounge - 4.34m x 3.68m (14'03" x 12'01") - With UPVC framed double glazed window to front, two radiators, ceiling lights, laminate flooring and feature fireplace.
Dining Room - 3.05m x 2.62m (10' x 8'07") - With French doors leading into garden and radiator.
Kitchen - 3.02m x 2.08m (9'11" x 6'10") - Fitted with a range of wood effect base units with laminate worktops over and drawers and cupboards under. Matching wall storage units, stainless steel sink and drainer unit, space and plumbing for automatic washing machine and space for tall fridge/freezer. Space for electric cooker with extractor hood over, wall mounted boiler, tiled flooring and UPVC framed double glazed window overlooking rear garden.
First Floor Landing - From the entrance hall stairs lead to the first floor landing.
Bedroom One - 3.45m x 2.64m (11'04" x 8'08") - With UPVC framed double glazed window to front, radiator, ceiling light and carpet.
Bedroom Two - 3.68m x 2.69m (12'01" x 8'10") - With UPVC framed double glazed window to rear, radiator, ceiling light, wardrobe and carpet.
Bedroom Three - 2.01m x 1.83m (6'07" x 6") - With UPVC framed double glazed window to rear, radiator, ceiling light and carpet.
Shower Room - Fitted with vanity unit having wash hand basin with storage beneath and concealed cistern WC, walk in shower cubicle with glazed shower screen, UPVC framed double glazed frosted window, heated towel rail, spotlights and extractor fan.
Outside - There is a pathway leading to front door with low maintenance pebbled area and tarmacadam driveway to the side leading to garage.
The rear garden is laid to lawn with paved patio area and a decked area ideal for outside entertaining, walled and hedged boundaries and shrub flower borders.
Garage - With up and over door, power and light and rear courtesy door leading to garden.
The historic castle town of Berkeley offers a wide range of amenities with local shops, doctors surgery, primary school, cafes and pubs and is surrounded by scenic Severn Vale countryside with convenient access to the A38 and M5 motorway making this an ideal commuting point for those travelling to the larger centres of Bristol, Gloucester and Cheltenham.
Entrance - Via part glazed front door to entrance hallway with radiator, stairs to first floor landing, door to cloakroom and door to lounge/dining room.
Cloakroom - With UPVC framed double glazed frosted window, low level WC and wash hand basin.
Lounge - 4.34m x 3.68m (14'03" x 12'01") - With UPVC framed double glazed window to front, two radiators, ceiling lights, laminate flooring and feature fireplace.
Dining Room - 3.05m x 2.62m (10' x 8'07") - With French doors leading into garden and radiator.
Kitchen - 3.02m x 2.08m (9'11" x 6'10") - Fitted with a range of wood effect base units with laminate worktops over and drawers and cupboards under. Matching wall storage units, stainless steel sink and drainer unit, space and plumbing for automatic washing machine and space for tall fridge/freezer. Space for electric cooker with extractor hood over, wall mounted boiler, tiled flooring and UPVC framed double glazed window overlooking rear garden.
First Floor Landing - From the entrance hall stairs lead to the first floor landing.
Bedroom One - 3.45m x 2.64m (11'04" x 8'08") - With UPVC framed double glazed window to front, radiator, ceiling light and carpet.
Bedroom Two - 3.68m x 2.69m (12'01" x 8'10") - With UPVC framed double glazed window to rear, radiator, ceiling light, wardrobe and carpet.
Bedroom Three - 2.01m x 1.83m (6'07" x 6") - With UPVC framed double glazed window to rear, radiator, ceiling light and carpet.
Shower Room - Fitted with vanity unit having wash hand basin with storage beneath and concealed cistern WC, walk in shower cubicle with glazed shower screen, UPVC framed double glazed frosted window, heated towel rail, spotlights and extractor fan.
Outside - There is a pathway leading to front door with low maintenance pebbled area and tarmacadam driveway to the side leading to garage.
The rear garden is laid to lawn with paved patio area and a decked area ideal for outside entertaining, walled and hedged boundaries and shrub flower borders.
Garage - With up and over door, power and light and rear courtesy door leading to garden.
