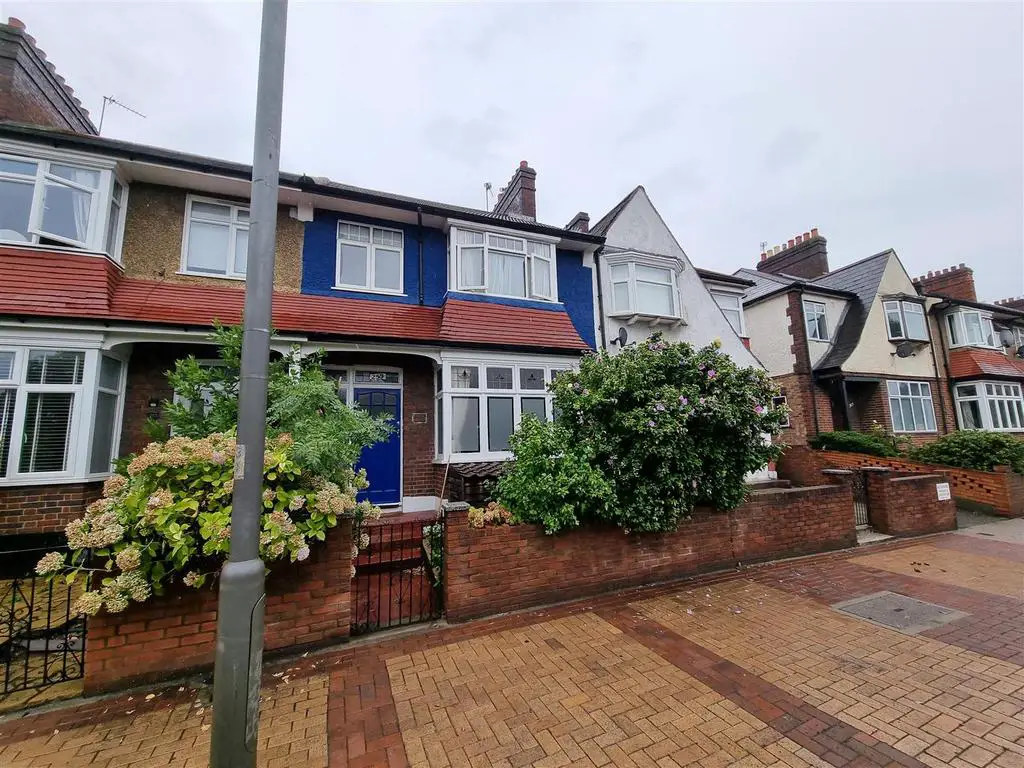
House For Rent £2,700
We are delighted to offer this four bedroom house to the market. This property has a spacious through lounge, fitted kitchen, three double bedrooms one with en-suite and a single bedroom, family bathroom, conservatory and rear garden. Benefits include gas central heating, and original features including the original tiled flooring in the hallway.
This property is in the Furzedown catchment area, close to Graveney secondary school & Penwortham primary school and a minutes walk to local buses, shops & amenities. This property has lots of character and would be a beautiful family home. Early viewing recommended.
Entrance Hall - Original tiled floor, radiator, cupboard under stairs.
Reception Room One - 4.70m x 3.74m (15'5" x 12'3") - Radiator, power points, open planned to rear reception room
Reception Room Two - 4.01m x 3.36m (13'1" x 11'0") - Tiled fireplace, picture rail, radiator, power points, door to conservatory.
Kitchen - 2.94m x 2.10m (9'7" x 6'10" ) - Well fitted with cream fronted wall and base units and glass fronted dresser style wall unit to one side, solid wood work surfaces, stainless steel electric oven with inset gas hob and stainless steel chimney style extractor hood above, butler sink, plumbing for washing machine and dishwasher, tiled splashback, power points, door to rear garden.
Bedroom One - 4.58m x 3.82m (15'0" x 12'6") - Original tiled fireplace, radiator, picture rail, power points.
Bedroom Two - 4.03m x 3.78m (13'2" x 12'4") - Fitted wardrobes, radiator, picture rail, power points, painted wood floor
Bedroom Three - 2.83m x 2.02m (9'3" x 6'7") - Radiator, power point.
Bathroom - Period style bathroom with cast iron roll top bath with ornate feet, pedestal wash hand basin, close coupled w.c., original half tiled walls, shower over bath,
Bedroom Four - 5.43m x 3.90m (17'9" x 12'9" ) - Situated on the top floor, fitted storage cupboards, radiator, power points, velux windows, door to:
En Suite - Shower cubicle with electric power shower, wash hand basin, low flush w.c., velux window.
Conservatory - 2.87m x 2.46m (9'4" x 8'0") - Glazed conservatory with doors to garden.
Garden - 12.61m (41'4") - Tiered rear garden
This property is in the Furzedown catchment area, close to Graveney secondary school & Penwortham primary school and a minutes walk to local buses, shops & amenities. This property has lots of character and would be a beautiful family home. Early viewing recommended.
Entrance Hall - Original tiled floor, radiator, cupboard under stairs.
Reception Room One - 4.70m x 3.74m (15'5" x 12'3") - Radiator, power points, open planned to rear reception room
Reception Room Two - 4.01m x 3.36m (13'1" x 11'0") - Tiled fireplace, picture rail, radiator, power points, door to conservatory.
Kitchen - 2.94m x 2.10m (9'7" x 6'10" ) - Well fitted with cream fronted wall and base units and glass fronted dresser style wall unit to one side, solid wood work surfaces, stainless steel electric oven with inset gas hob and stainless steel chimney style extractor hood above, butler sink, plumbing for washing machine and dishwasher, tiled splashback, power points, door to rear garden.
Bedroom One - 4.58m x 3.82m (15'0" x 12'6") - Original tiled fireplace, radiator, picture rail, power points.
Bedroom Two - 4.03m x 3.78m (13'2" x 12'4") - Fitted wardrobes, radiator, picture rail, power points, painted wood floor
Bedroom Three - 2.83m x 2.02m (9'3" x 6'7") - Radiator, power point.
Bathroom - Period style bathroom with cast iron roll top bath with ornate feet, pedestal wash hand basin, close coupled w.c., original half tiled walls, shower over bath,
Bedroom Four - 5.43m x 3.90m (17'9" x 12'9" ) - Situated on the top floor, fitted storage cupboards, radiator, power points, velux windows, door to:
En Suite - Shower cubicle with electric power shower, wash hand basin, low flush w.c., velux window.
Conservatory - 2.87m x 2.46m (9'4" x 8'0") - Glazed conservatory with doors to garden.
Garden - 12.61m (41'4") - Tiered rear garden