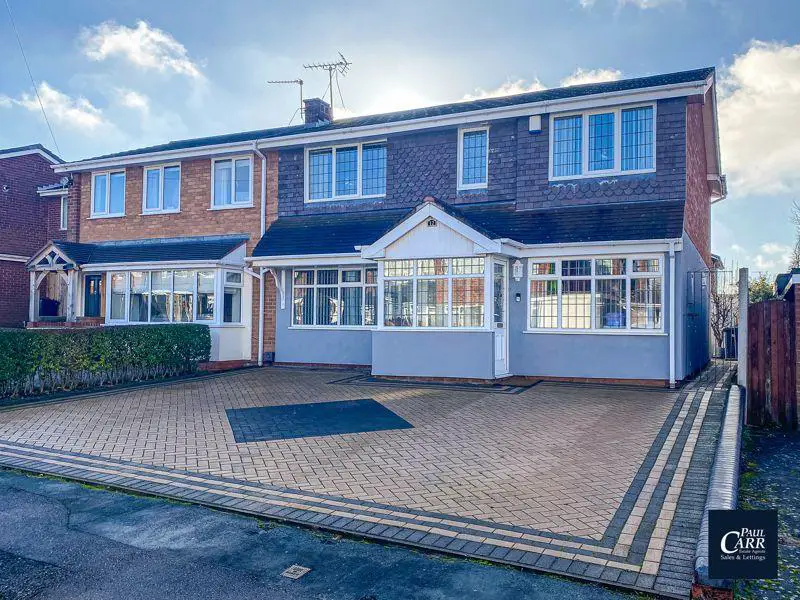
House For Sale £350,000
Welcome to Kempton Drive and this substantially extended four bedroom family home located in a quiet side street within close proximity to local shops, amenities and excellent transport links. Schools are catered for with Moat Hall primary and Great Wyrley Academy both located within a mile. Landywood train station is less than 1 mile away and provides regular links to Birmingham New Street, Stafford and Lichfield.
The property has been considerably improved and comprises of an entrance porch leading into a welcoming entrance hallway. A generous through lounge/diner leads into a conservatory overlooking the rear garden. The extended breakfast kitchen has an island, ample storage cupboards, space for an American fridge/freezer and space for a Range cooker. There is also a pantry cupboard and a WC. In addition, the ground floor has a versatile playroom/home office/sitting room.
The generous, extended first floor layout offers four double bedrooms with the main bedroom having an en-suite shower room and fitted wardrobes. The second bedroom also has fitted wardrobes. The extended family bathroom has a large Jacuzzi bath and a separate corner shower cubicle.
The low maintenance rear garden is not overlooked and has a patio area, artificial grass and a garden room ideal as a bar or storage area. A side gate leads to the front paved driveway providing parking for several vehicles. This superbly presented property needs to be viewed to appreciate the space and quality of accommodation on offer. Contact Paul Carr Great Wyrley to arrange an appointment to view!
Porch
Double glazed entrance porch
Hallway
Stairs to first floor and doors into:
Play Room - 3.87m (12'8") x 2.13m (7')
Versatile front room ideal as a home office/playroom/sitting room
Lounge/Dining Room - 8.81m (28'11") x 3.64m (11'11")
Generous through lounge/dining area
Conservatory
Kitchen - 4.81m (15'9") x 4.50m (14'9")
Extended Kitchen with island, space for an American style fridge/freezer, storage cupboard and door to the rear patio area.
WC
WC and wash basin
Landing
Loft access with pull down ladder. Doors to:
Bedroom 1 - 3.86m (12'8") x 2.99m (9'10")
Fitted wardrobes and a door to the en-suite
En-suite
Shower cubicle, WC and wash basin
Bedroom 2 - 11' 11'' x 11' 0'' (3.63m x 3.35m)
Double bedroom with fitted wardrobes
Bedroom 3 - 4.18m (13'9") x 2.14m (7')
Double bedroom with space for wardrobes
Bedroom 4 - 4.66m (15'3") x 2.27m (7'5")
Double bedroom with space for wardrobes
Bathroom
Generous bathroom with an oversized Jacuzzi bath, shower cubicle, WC and wash basin
Council Tax Band: B
Tenure: Freehold
Houses For Sale Beaumont Close
Houses For Sale Kempton Drive
Houses For Sale Field Lane
Houses For Sale Johns Lane
Houses For Sale Lambourne Close
Houses For Sale Wardles Lane
Houses For Sale Hilton Lane
Houses For Sale Newbury Close
Houses For Sale Beaumont Road
Houses For Sale Brook Lane
Houses For Sale Lea Lane
Houses For Sale Kempton Drive
Houses For Sale Field Lane
Houses For Sale Johns Lane
Houses For Sale Lambourne Close
Houses For Sale Wardles Lane
Houses For Sale Hilton Lane
Houses For Sale Newbury Close
Houses For Sale Beaumont Road
Houses For Sale Brook Lane
Houses For Sale Lea Lane
