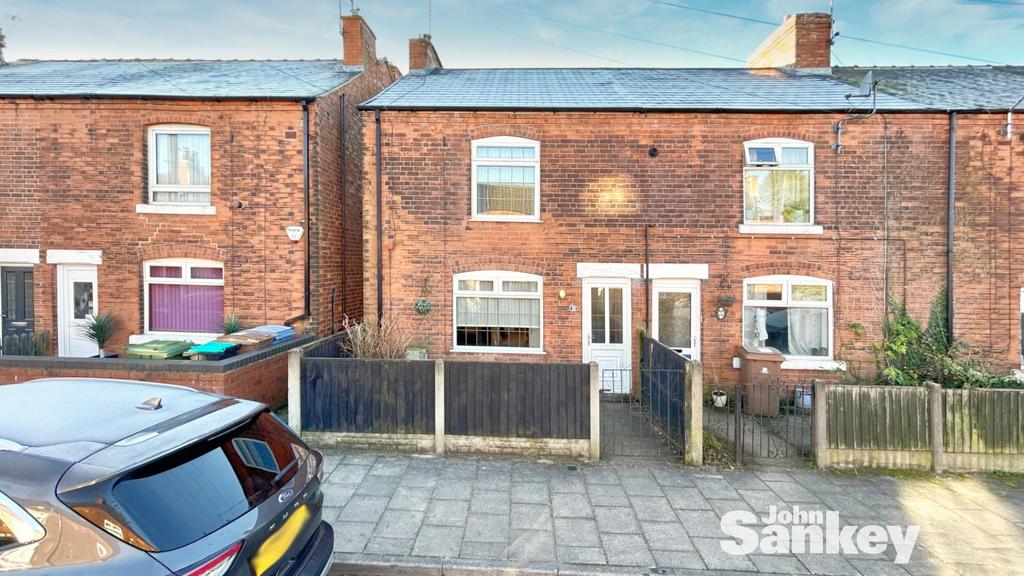
House For Sale £135,000
VIEWING IS HIGHLY RECOMMENDED on this delightful, very well presented end terraced house with ADDITIONAL LOFT ROOM, being sold with NO ONWARD CHAIN! The accommodation comprises of:- all way, cosy welcoming nicely decorated, well appointed lounge with multi fuel log burner, set into to inglenook fireplace, country feel dining kitchen with door leading onto the rear enclosed garden, the first floor boasts stylish family bathroom, two double bedroom, one with loft access to the additional loft room with two windows, externally there is a front and rear enclosed garden. The property is situated in a popular residential area, close to schools, shops, bus route, a brisk walk or short car journey into Mansfield town centre and the abundance of amenities that provides.
How To Find The Property - Leave Mansfield via Ratcliffe Gate and continue onto Rock hill, then through the traffic lights onto Southwell Road West, then take the 5th left onto Big Barn Lane, continue down then take the fourth left onto Richmond Street and the property is on the left hand side and can be identified by our for sale board.
Hallway - With stairs leading to the first floor, storage cupboard and door into the lounge.
Living Room - 4.47m x 3.68m (14'8 x 12'1) - With a magnificent feature multi fuel log burner into inglenook fireplace, built in cupboards, one housing utility meters, upvc double glazed window to the front, door to storage cupboard and radiator.
Dining Kitchen - 4.62m x 2.77m (15'2 x 9'1) - Fitted with a range of wall and base units, plumbing for washing machine, integrated oven, hob with extractor fan over, space for table and chairs, tiled floor, space for fridge freezer, stainless steel bowl and half, sink and drainer, window and door to the rear garden.
Stairs And Landing - Doors to the two bedrooms and bathroom.
Bedroom One - 3.63m x 3.56m (11'11 x 11'8") - With upvc double glazed window to the front of the property, double built in wardrobes with Louvre doors and radiator.
Bedroom Two - 3.56m x 2.57m (11'8 x 8'5) - With upvc window to the rear of the property, radiator and access to the loft room via a hatch and loft ladders.
Bathroom - Fitted with a three piece suite comprising of floating sink, low flush wc, bath with electric shower over, shower screen, chrome heated towel rail, upvc window, tiled floor and complimentary tiled splash backs.
Loft Room - Accessed from the second bedroom via a loft hatch and ladders.
Front And Rear Gardens - The front garden is fully enclosed with gated access to the front door.
The rear garden is fully enclosed with patio area and gated access to the front of the property.
Additional Information - Freehold
Council Tax Band A
The property is being sold with no onward chain.
New roof November 2022
New combi boiler 2020
How To Find The Property - Leave Mansfield via Ratcliffe Gate and continue onto Rock hill, then through the traffic lights onto Southwell Road West, then take the 5th left onto Big Barn Lane, continue down then take the fourth left onto Richmond Street and the property is on the left hand side and can be identified by our for sale board.
Hallway - With stairs leading to the first floor, storage cupboard and door into the lounge.
Living Room - 4.47m x 3.68m (14'8 x 12'1) - With a magnificent feature multi fuel log burner into inglenook fireplace, built in cupboards, one housing utility meters, upvc double glazed window to the front, door to storage cupboard and radiator.
Dining Kitchen - 4.62m x 2.77m (15'2 x 9'1) - Fitted with a range of wall and base units, plumbing for washing machine, integrated oven, hob with extractor fan over, space for table and chairs, tiled floor, space for fridge freezer, stainless steel bowl and half, sink and drainer, window and door to the rear garden.
Stairs And Landing - Doors to the two bedrooms and bathroom.
Bedroom One - 3.63m x 3.56m (11'11 x 11'8") - With upvc double glazed window to the front of the property, double built in wardrobes with Louvre doors and radiator.
Bedroom Two - 3.56m x 2.57m (11'8 x 8'5) - With upvc window to the rear of the property, radiator and access to the loft room via a hatch and loft ladders.
Bathroom - Fitted with a three piece suite comprising of floating sink, low flush wc, bath with electric shower over, shower screen, chrome heated towel rail, upvc window, tiled floor and complimentary tiled splash backs.
Loft Room - Accessed from the second bedroom via a loft hatch and ladders.
Front And Rear Gardens - The front garden is fully enclosed with gated access to the front door.
The rear garden is fully enclosed with patio area and gated access to the front of the property.
Additional Information - Freehold
Council Tax Band A
The property is being sold with no onward chain.
New roof November 2022
New combi boiler 2020
Houses For Sale Enderby Crescent
Houses For Sale Bridgford Street
Houses For Sale Elton Road
Houses For Sale Crown Street
Houses For Sale Beaumont Avenue
Houses For Sale Richmond Street
Houses For Sale Big Barn Lane
Houses For Sale Lambley Avenue
Houses For Sale Wynndale Drive
Houses For Sale Lingfield Close
Houses For Sale Bridgford Street
Houses For Sale Elton Road
Houses For Sale Crown Street
Houses For Sale Beaumont Avenue
Houses For Sale Richmond Street
Houses For Sale Big Barn Lane
Houses For Sale Lambley Avenue
Houses For Sale Wynndale Drive
Houses For Sale Lingfield Close