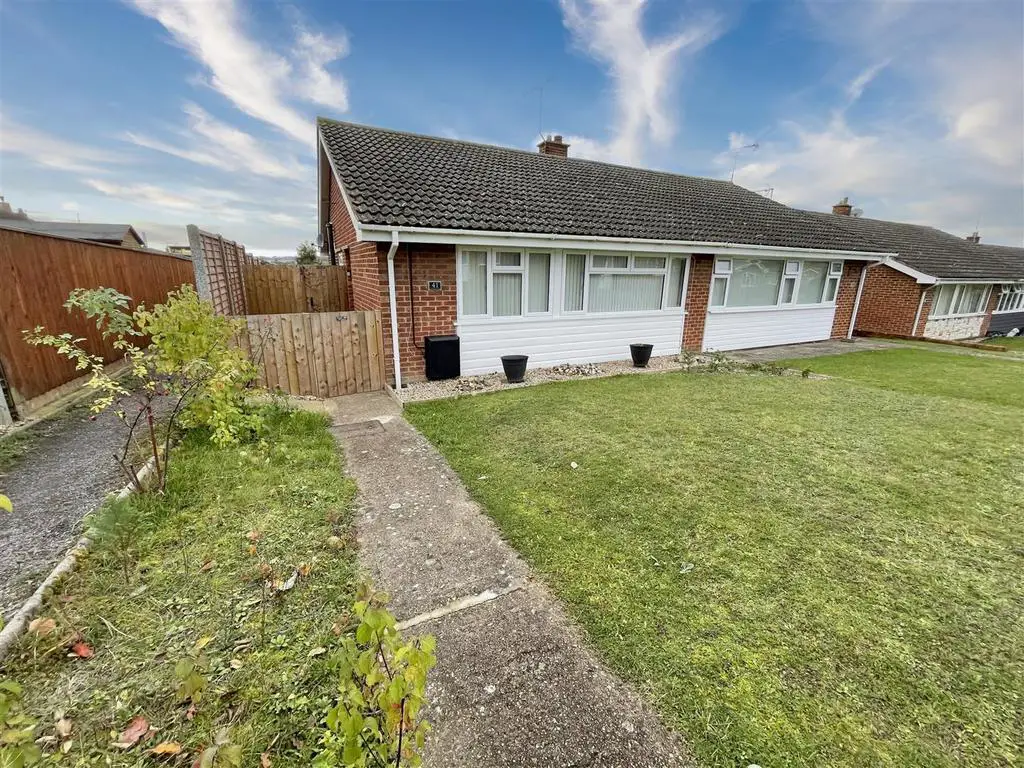
House For Sale £225,000
A great example of a two double bedroom semi detached bungalow located in this quiet walkway position in the favoured village of Claydon with its local facilities and access to the A14/A12
Location: - The village of Claydon offers a range of shops including post office, pharmacy, hairdressers, public houses and primary and secondary schooling. The Suffolk county town of Ipswich is approximately three miles distant offering a much wider range of facilities including mainline railway link to London's Liverpool Street. The A14 trunk road offers access in an easterly direction to the A12, Ipswich and Felixstowe and in a westerly direction to Bury St Edmunds, Cambridge and on to the Midlands.
Property: - A great opportunity to acquire this well proportioned two double bedroom semi detached bungalow located on this quiet walk way in a village location. The property has undergone many improvements by the current owner to include:- removal of trees in the garden to allow distance field views, soffit courtesy lighting, cavity wall insulation and improved loft insulation, French doors with side panels over looking garden to name a few. The accommodation comprises:- recessed entrance area, entrance hall, living room, kitchen, bathroom, and two bedrooms. Outside there is an open plan front garden and fenced generous rear garden. There is a parking area to the rear (not allocated).
Council Tax: Band B
Mid Suffolk
Entrance Hall: - Recessed entrance porch with double glazed door to:- Access to loft space, radiator and built in boiler cupboard with Baxi combi boiler.
Living Room: - 5.00m x 3.38m (16'5 x 11'1) - Radiator, double glazed picture windows and double glazed French doors to garden.
Kitchen: - 2.82m x 2.67m (9'3 x 8'9) - Double glazed window to rear elevation, double glazed door to side elevation, one and a quarter bowl inset sink unit with cupboards under, floor standing cupboards drawers and units with adjacent work tops, wall mounted cupboards, concealed filter hood over four ring ceramic hob, electric oven under, space for washing machine and space for fridge.
Bathroom: - 2.13m x 1.68m (7'0 x 5'6) - Recessed lighting, double glazed frosted window to side elevation,low level WC, pedestal wash hand basin, panel bath with mixer tap shower attachment radiator and tiled splashbacks.
Bedroom One: - 4.19m x 3.38m (13'9 x 11'1) - Double glazed window to front elevation and radiator.
Bedroom Two: - 2.84m x 2.69m (9'4 x 8'10) - Double glazed window to front elevation and radiator.
Front Garden: - Open plan, laid mainly to lawn, accessed by pathway and soffit recessed courtesy lighting.
Rear Garden: - Paved patio area, paved side area, laid mainly to lawn with path too rear accessed gate and fenced. Parking area to rear (not allocated)
Location: - The village of Claydon offers a range of shops including post office, pharmacy, hairdressers, public houses and primary and secondary schooling. The Suffolk county town of Ipswich is approximately three miles distant offering a much wider range of facilities including mainline railway link to London's Liverpool Street. The A14 trunk road offers access in an easterly direction to the A12, Ipswich and Felixstowe and in a westerly direction to Bury St Edmunds, Cambridge and on to the Midlands.
Property: - A great opportunity to acquire this well proportioned two double bedroom semi detached bungalow located on this quiet walk way in a village location. The property has undergone many improvements by the current owner to include:- removal of trees in the garden to allow distance field views, soffit courtesy lighting, cavity wall insulation and improved loft insulation, French doors with side panels over looking garden to name a few. The accommodation comprises:- recessed entrance area, entrance hall, living room, kitchen, bathroom, and two bedrooms. Outside there is an open plan front garden and fenced generous rear garden. There is a parking area to the rear (not allocated).
Council Tax: Band B
Mid Suffolk
Entrance Hall: - Recessed entrance porch with double glazed door to:- Access to loft space, radiator and built in boiler cupboard with Baxi combi boiler.
Living Room: - 5.00m x 3.38m (16'5 x 11'1) - Radiator, double glazed picture windows and double glazed French doors to garden.
Kitchen: - 2.82m x 2.67m (9'3 x 8'9) - Double glazed window to rear elevation, double glazed door to side elevation, one and a quarter bowl inset sink unit with cupboards under, floor standing cupboards drawers and units with adjacent work tops, wall mounted cupboards, concealed filter hood over four ring ceramic hob, electric oven under, space for washing machine and space for fridge.
Bathroom: - 2.13m x 1.68m (7'0 x 5'6) - Recessed lighting, double glazed frosted window to side elevation,low level WC, pedestal wash hand basin, panel bath with mixer tap shower attachment radiator and tiled splashbacks.
Bedroom One: - 4.19m x 3.38m (13'9 x 11'1) - Double glazed window to front elevation and radiator.
Bedroom Two: - 2.84m x 2.69m (9'4 x 8'10) - Double glazed window to front elevation and radiator.
Front Garden: - Open plan, laid mainly to lawn, accessed by pathway and soffit recessed courtesy lighting.
Rear Garden: - Paved patio area, paved side area, laid mainly to lawn with path too rear accessed gate and fenced. Parking area to rear (not allocated)
