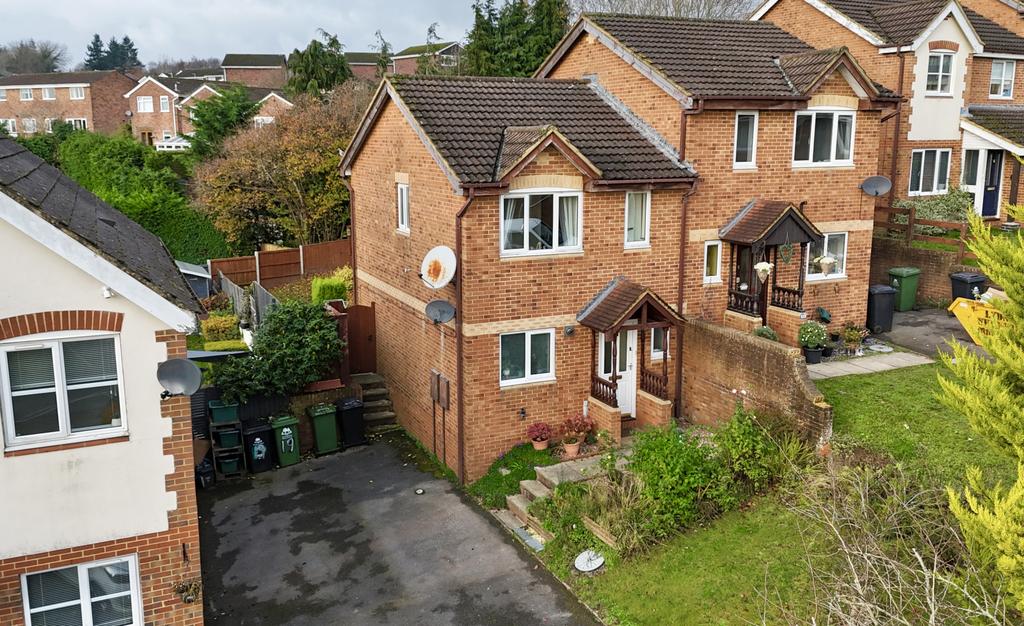
House For Sale £229,995
We are very excited to offer for sale this three bedroom semi-detached home in saught after Lydney location. Benefits include a modern kitchen, lounge/diner, and downstairs cloakroom. Three Bedrooms and a Family bathroom on the first floor. This lovely home also benefits from larger than average front and rear gardens with a driveway providing ample parking for three vehicles. Great for First-Time Buyers or Investors!
Entrance Via Paved pathway and steps leading to storm porch and front door.
Reception Hallway Wooden flooring and doors leading off. Central lighting and radiator. Open carpeted stairwell to the first floor.
Downstairs cloakroom UPVC double-glazed window to front elevation. W.C. & wash hand basin with mixer taps. Vinyl flooring central lighting and radiator.
Kitchen UPVC double-glazed window to front elevation. Modern range of base and eye level fitted units and drawers with integrated fridge/ freezer, electric oven and hob with extractor above and stainless steel tiled splash backs. 1 1/2 bowl ceramic sink and drainer with mixer tap over and space for washing machine and dishwasher. Wooden flooring tiled splash backs and radiator. Wall-mounted gas central heating boiler and power points.
Lounge/ Diner Sliding patio door to rear garden and UPVC double-glazed window to rear. Bright and spacious with wood effect flooring and Feature electric fireplace. Central lighting and power points. Two radiators and door to understairs storage cupboard.
First Floor Landing Gallery style with doors leading off and loft access. Door to airing cupboard having shelving and storage space.
Bedroom One Two UPVC double-glazed windows to front elevation with pleasant outlook. Carpeted with a radiator and central lighting. Large fitted wardrobes with an abundance of shelving, drawers, and hanging rails. Power points and central lighting.
Bedroom Two UPVC double-glazed window to rear with radiator under. Carpeted with central light and power points.
Bedroom Three UPVC double-glazed window to rear elevation. Carpeted flooring and radiator. Central lighting and power points.
Family Bathroom UPVC double-glazed window to side elevation. Panel bath with mixer taps and shower attachment. W.C. and pedestal wash hand basin. Tiled splashbacks and vinyl flooring. Radiator, shaving point, and extractor.
To the frontThis home benefits from a large garden. Laid mainly to lawn with flowering borders and spacious tarmac driveway ( shared with neighboring property ) providing ample parking for 3 vehicles.
To the rear The private garden is a great size with fenced and walled boundaries. Laid mainly to lawn with shrub borders. The garden also benefits from a paved patio terrace area which is ideal for outdoor living and gated side access to the driveway.
Entrance Via Paved pathway and steps leading to storm porch and front door.
Reception Hallway Wooden flooring and doors leading off. Central lighting and radiator. Open carpeted stairwell to the first floor.
Downstairs cloakroom UPVC double-glazed window to front elevation. W.C. & wash hand basin with mixer taps. Vinyl flooring central lighting and radiator.
Kitchen UPVC double-glazed window to front elevation. Modern range of base and eye level fitted units and drawers with integrated fridge/ freezer, electric oven and hob with extractor above and stainless steel tiled splash backs. 1 1/2 bowl ceramic sink and drainer with mixer tap over and space for washing machine and dishwasher. Wooden flooring tiled splash backs and radiator. Wall-mounted gas central heating boiler and power points.
Lounge/ Diner Sliding patio door to rear garden and UPVC double-glazed window to rear. Bright and spacious with wood effect flooring and Feature electric fireplace. Central lighting and power points. Two radiators and door to understairs storage cupboard.
First Floor Landing Gallery style with doors leading off and loft access. Door to airing cupboard having shelving and storage space.
Bedroom One Two UPVC double-glazed windows to front elevation with pleasant outlook. Carpeted with a radiator and central lighting. Large fitted wardrobes with an abundance of shelving, drawers, and hanging rails. Power points and central lighting.
Bedroom Two UPVC double-glazed window to rear with radiator under. Carpeted with central light and power points.
Bedroom Three UPVC double-glazed window to rear elevation. Carpeted flooring and radiator. Central lighting and power points.
Family Bathroom UPVC double-glazed window to side elevation. Panel bath with mixer taps and shower attachment. W.C. and pedestal wash hand basin. Tiled splashbacks and vinyl flooring. Radiator, shaving point, and extractor.
To the frontThis home benefits from a large garden. Laid mainly to lawn with flowering borders and spacious tarmac driveway ( shared with neighboring property ) providing ample parking for 3 vehicles.
To the rear The private garden is a great size with fenced and walled boundaries. Laid mainly to lawn with shrub borders. The garden also benefits from a paved patio terrace area which is ideal for outdoor living and gated side access to the driveway.
Houses For Sale Alderdale
Houses For Sale Livia Way
Houses For Sale Almond Walk
Houses For Sale Primrose Way
Houses For Sale Woodland Rise
Houses For Sale Tiberius Avenue
Houses For Sale Sabrina Way
Houses For Sale Augustus Way
Houses For Sale Minerva Walk
Houses For Sale Hadrian Close
Houses For Sale Centurion Road
Houses For Sale Livia Way
Houses For Sale Almond Walk
Houses For Sale Primrose Way
Houses For Sale Woodland Rise
Houses For Sale Tiberius Avenue
Houses For Sale Sabrina Way
Houses For Sale Augustus Way
Houses For Sale Minerva Walk
Houses For Sale Hadrian Close
Houses For Sale Centurion Road
