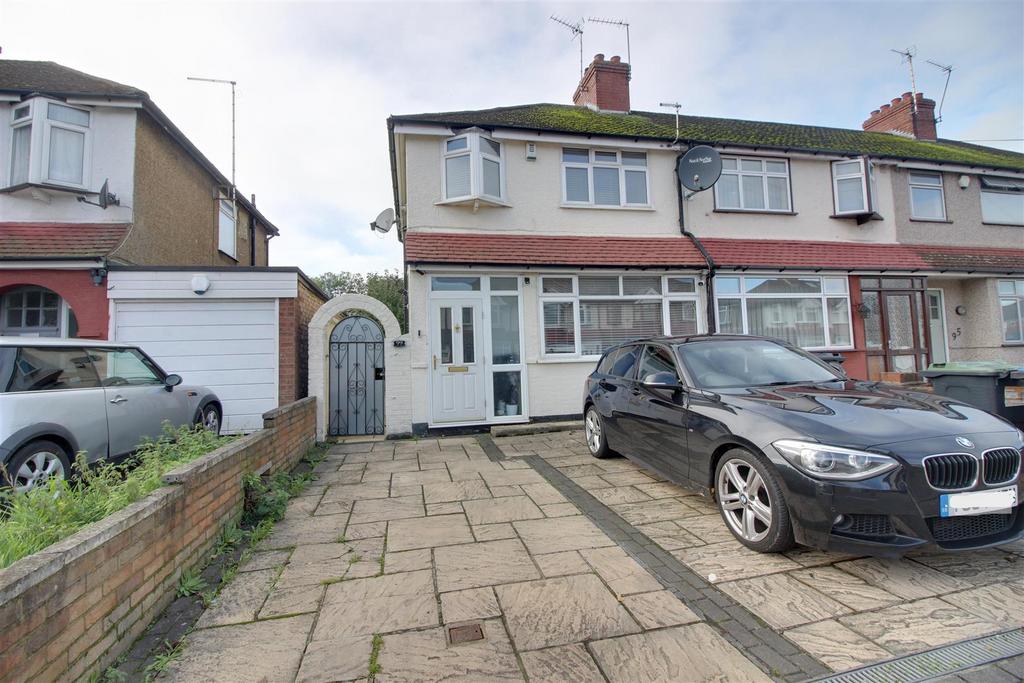
House For Sale £464,995
Lanes are pleased to present this extended three bedroom 1930's property. The property benefits from double glazing, gas central heating, off street parking, first floor shower room and much more.
The property is in easy reach of schools, shops and bus routes and the A10 Road network.
Call now to view!
Entrance Hall - Stairs to First Floor Landing and doors to Kitchen and Through Lounge.
Through Lounge - 7.01m x 2.74m (23" x 9") - Spacious Lounge window to front aspect and access to Dining Area.
Dining Area - 4.52m x 2.74m (14'10" x 9") - Rear extension consisting of space for dining table, window to rear aspect, door to garden and access to Kitchen.
Kitchen - 3.05m x 1.78m (10" x 5'10") - Eye and base level units with worksurfaces, fitted oven with hobs, stainless steel sink with mixer tap, space for tall fridge/freezer and integrated dishwasher.
Bedroom One - 3.38m x 2.87m (11'1" x 9'5") - Fitted wardrobes and cupboards with window to front aspect.
Bedroom Two - 3.25m x 2.87m (10'8" x 9'5") - Fitted wardrobes and cupboards and window to rear aspect.
Bedroom Three - 2.62m x 1.78m (8'7" x 5'10") - Fitted cupboard and window to front aspect.
Shower Room - Shower cubicle with closed couple WC and vanity hand basin. Frosted window to rear aspect.
Front Garden - Driveway with parking for 2 cars.
Rear Garden - Patio paved and shingled areas leading to wooden cabin at rear of garden.
Wooden Cabin -
Reference - CH6407/ED/ED/PL/07112023 - ENFIELD ESTATE AGENTS
The property is in easy reach of schools, shops and bus routes and the A10 Road network.
Call now to view!
Entrance Hall - Stairs to First Floor Landing and doors to Kitchen and Through Lounge.
Through Lounge - 7.01m x 2.74m (23" x 9") - Spacious Lounge window to front aspect and access to Dining Area.
Dining Area - 4.52m x 2.74m (14'10" x 9") - Rear extension consisting of space for dining table, window to rear aspect, door to garden and access to Kitchen.
Kitchen - 3.05m x 1.78m (10" x 5'10") - Eye and base level units with worksurfaces, fitted oven with hobs, stainless steel sink with mixer tap, space for tall fridge/freezer and integrated dishwasher.
Bedroom One - 3.38m x 2.87m (11'1" x 9'5") - Fitted wardrobes and cupboards with window to front aspect.
Bedroom Two - 3.25m x 2.87m (10'8" x 9'5") - Fitted wardrobes and cupboards and window to rear aspect.
Bedroom Three - 2.62m x 1.78m (8'7" x 5'10") - Fitted cupboard and window to front aspect.
Shower Room - Shower cubicle with closed couple WC and vanity hand basin. Frosted window to rear aspect.
Front Garden - Driveway with parking for 2 cars.
Rear Garden - Patio paved and shingled areas leading to wooden cabin at rear of garden.
Wooden Cabin -
Reference - CH6407/ED/ED/PL/07112023 - ENFIELD ESTATE AGENTS
