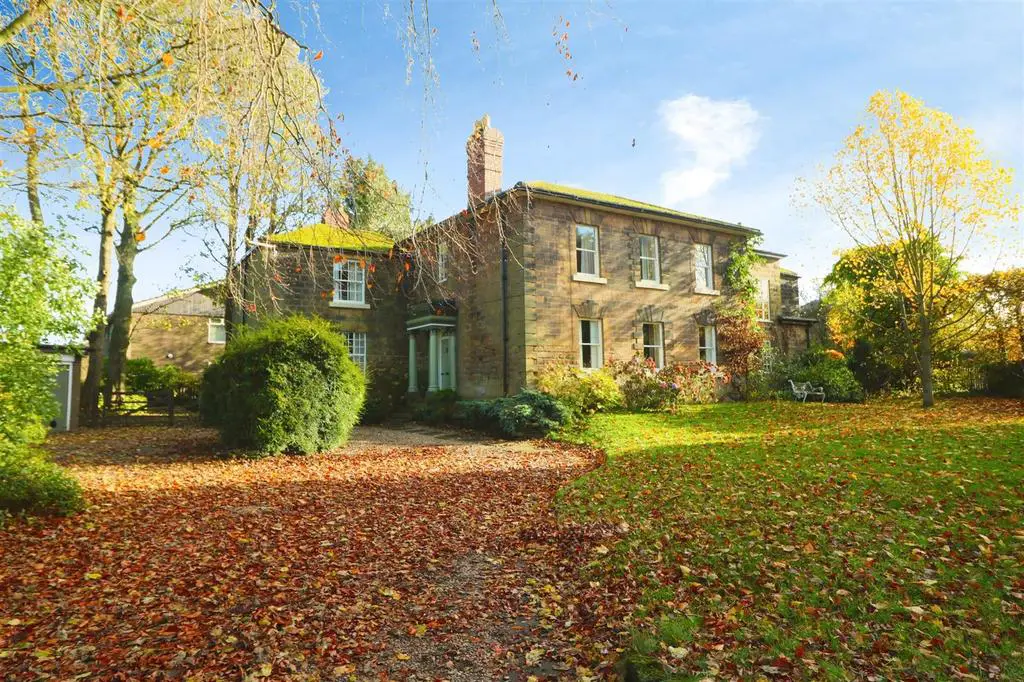
House For Sale £550,000
*AN OPPORTUNITY TO OWN A PIECE OF LOCAL HISTORY AND OFFERED TO THE MARKET FOR THE FIRST TIME IN OVER 60 YEARS*
Wickersley Hall is an imposing Georgian Grade 2 Listed semi-detached residence dating back to the early 19th century. The Hall, which is offered for sale for the first time in over 60 years, is constructed of dressed sandstone and retains much of the original character and features and presents a blank canvas to create a truly unique home.
The property occupies a substantial wide plot, set back from Morthen Road, in mature wooded gardens screened by established trees and incorporating a double Garage and storeplaces
Summary - Wickersley Hall is located only a stone's throw from the heart of the village and a moment's walk from St. Albans Primary School, Morthen Road Surgery and Library. Wickersley School and Sports College is also within a 5 minutes walk. The Tanyard complex offers a varied compliment of shopping facilities and amenities and there are numerous Restaurants, Wine Bars and Pubs within easy walking distance.
The house offers tremendous potential to create a truly individual family home.
Entrance Lobby - The entrance door is flanked by Doric columns
Reception Hall - With rear facing shuttered sash window. The original elegant curved staircase with polished sweeping balustrade rises to the first floor
Cloakroom - With W.C. and wash hand basin, opaque glazed window and under stairs cupboard
Living/Dining Room - A bright and spacious room overlooking the front gardens and having 3 shuttered sash windows. Period fireplace surround on a marble heart, delft display racks
Inner Lobby - With cupboard housing the newly installed gas warm air boiler
Kitchen - With a range of fitted units and built-in gas hob and electric oven. 'Aga' range. Three windows and glazed rear entrance door.
Pantry/Utility Room - With stone slab and shelving
Landing - With feature ceiling moulding and rear facing sash window
Bedroom One - A spacious room with built-in wardrobes running the length of one wall and two front facing sash picture windows
Bedroom Two - With front facing sash picture window
Inner Landing - With side facing window
Cloakroom - With W.C. , wash hand basin and opaque glazed window
Bathroom - Comprising a cast iron bath and pedestal wash hand basin. Built-in linen cupboard
Bedroom Three - With fitted wardrobes and vanity wash hand basin. Twin aspect windows and cupboard housing the water cylinder.
Outside - The property occupies a substantial plot, set back from Morthen Road with twin wrought iron gates opening onto the gravelled driveway, flanked on one side by a wooded shrubbery, with turning area and leading to the detached double Garage with attached garden stores. The wide lawned front garden is screened by mature Beech, Sycamore and Horse Chestnut trees. The garden continues past the side of the house to the rear and the sheltered stone flagged patio.
Material Information - Tenure: Freehold
Council Tax Band F
Wickersley Hall is an imposing Georgian Grade 2 Listed semi-detached residence dating back to the early 19th century. The Hall, which is offered for sale for the first time in over 60 years, is constructed of dressed sandstone and retains much of the original character and features and presents a blank canvas to create a truly unique home.
The property occupies a substantial wide plot, set back from Morthen Road, in mature wooded gardens screened by established trees and incorporating a double Garage and storeplaces
Summary - Wickersley Hall is located only a stone's throw from the heart of the village and a moment's walk from St. Albans Primary School, Morthen Road Surgery and Library. Wickersley School and Sports College is also within a 5 minutes walk. The Tanyard complex offers a varied compliment of shopping facilities and amenities and there are numerous Restaurants, Wine Bars and Pubs within easy walking distance.
The house offers tremendous potential to create a truly individual family home.
Entrance Lobby - The entrance door is flanked by Doric columns
Reception Hall - With rear facing shuttered sash window. The original elegant curved staircase with polished sweeping balustrade rises to the first floor
Cloakroom - With W.C. and wash hand basin, opaque glazed window and under stairs cupboard
Living/Dining Room - A bright and spacious room overlooking the front gardens and having 3 shuttered sash windows. Period fireplace surround on a marble heart, delft display racks
Inner Lobby - With cupboard housing the newly installed gas warm air boiler
Kitchen - With a range of fitted units and built-in gas hob and electric oven. 'Aga' range. Three windows and glazed rear entrance door.
Pantry/Utility Room - With stone slab and shelving
Landing - With feature ceiling moulding and rear facing sash window
Bedroom One - A spacious room with built-in wardrobes running the length of one wall and two front facing sash picture windows
Bedroom Two - With front facing sash picture window
Inner Landing - With side facing window
Cloakroom - With W.C. , wash hand basin and opaque glazed window
Bathroom - Comprising a cast iron bath and pedestal wash hand basin. Built-in linen cupboard
Bedroom Three - With fitted wardrobes and vanity wash hand basin. Twin aspect windows and cupboard housing the water cylinder.
Outside - The property occupies a substantial plot, set back from Morthen Road with twin wrought iron gates opening onto the gravelled driveway, flanked on one side by a wooded shrubbery, with turning area and leading to the detached double Garage with attached garden stores. The wide lawned front garden is screened by mature Beech, Sycamore and Horse Chestnut trees. The garden continues past the side of the house to the rear and the sheltered stone flagged patio.
Material Information - Tenure: Freehold
Council Tax Band F
