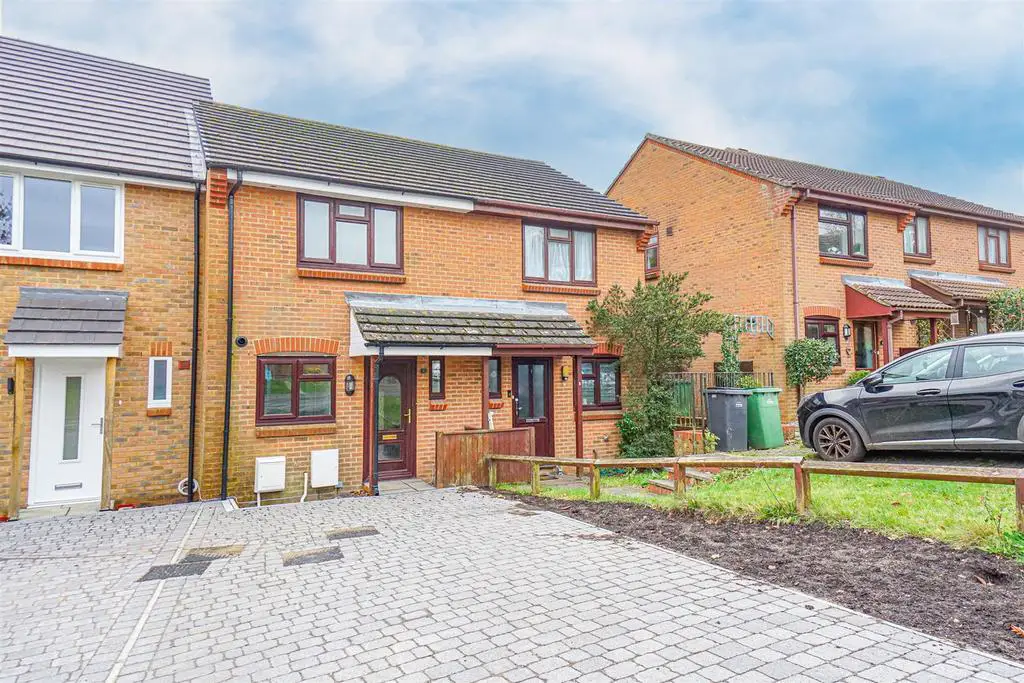
House For Sale £265,000
PCM Estate Agents are offering to the market CHAIN FREE a opportunity to secure this TERRACED TWO DOUBLE BEDROOM HOUSE having undergone a level of REFURBISHMENT including a NEWLY FITTED KITCHEN and SHOWER ROOM, new block paved to the front providing OFF ROAD PARKING for multiple vehicles and a NEWLY LANDSCAPED GARDEN with a sandstone patio abutting the property and sections of lawn.
Other accommodation comprises a spacious LOUNGE-DINING ROOM, TWO DOUBLE BEDROOMS, gas fired central heating and double glazing.
Tucked away in this quiet cul-de-sac location within St Leonards, Conveniently located within easy reach of a number of popular schooling establishments and link roads leading to nearby Hastings, Bexhill and Battle.
Please call the owners agents now to book your viewing to avoid disappointment.
Double Glazed Front Door - Leading to;
Entrance Hall - Stairs rising to upper floor accommodation, under stairs storage cupboard, radiator, wood laminate flooring, dado rail, door to;
Living Room - 4.06m x 3.73m (13'4 x 12'3) - Wood laminate flooring, radiator, telephone point, television point, double glazed sliding patio doors opening to garden.
Kitchen - 3.71m x 1.70m (12'2 x 5'7) - Modern and newly fitted with a matching range of eye and base level cupboards and drawers with worksurfaces over, tiled splashbacks, newly installed wall mounted cupboard concealed combi boiler, inset drainer-sink unit with mixer tap, space for tall fridge freezer, space and plumbing for washing machine, space for gas cooker with fitted extractor over, part tiled walls, wood effect vinyl flooring, double glazed window to front aspect.
First Floor Landing - Loft hatch providing access to loft space.
Bedroom One - 3.76m x 2.67m (12'4 x 8'9) - Radiator, double glazed window to rear aspect having views over the garden.
Bedroom Two - 3.76m x 2.67m (12'4 x 8'9) - Radiator, under stairs storage cupboard, double glazed window to front aspect.
Shower Room - Newly fitted suite comprising of a large walk-sin shower enclosure with chrome shower fixing, waterfall style shower head and further hand-held shower attachment, dual flush low level wc, wall mounted vanity enclosed wash hand basin with storage set beneath, chrome mixer tap and tiled splashback, inset down lights and a light tunnel allowing for natural light to enter the room from the roof space.
Front Garden - Block paved drive providing off road parking for multiple vehicles.
Rear Garden - Relatively level with a sandstone patio abutting the property, fenced boundaries and a wooden shed. The garden is south/ south-west facing.
Other accommodation comprises a spacious LOUNGE-DINING ROOM, TWO DOUBLE BEDROOMS, gas fired central heating and double glazing.
Tucked away in this quiet cul-de-sac location within St Leonards, Conveniently located within easy reach of a number of popular schooling establishments and link roads leading to nearby Hastings, Bexhill and Battle.
Please call the owners agents now to book your viewing to avoid disappointment.
Double Glazed Front Door - Leading to;
Entrance Hall - Stairs rising to upper floor accommodation, under stairs storage cupboard, radiator, wood laminate flooring, dado rail, door to;
Living Room - 4.06m x 3.73m (13'4 x 12'3) - Wood laminate flooring, radiator, telephone point, television point, double glazed sliding patio doors opening to garden.
Kitchen - 3.71m x 1.70m (12'2 x 5'7) - Modern and newly fitted with a matching range of eye and base level cupboards and drawers with worksurfaces over, tiled splashbacks, newly installed wall mounted cupboard concealed combi boiler, inset drainer-sink unit with mixer tap, space for tall fridge freezer, space and plumbing for washing machine, space for gas cooker with fitted extractor over, part tiled walls, wood effect vinyl flooring, double glazed window to front aspect.
First Floor Landing - Loft hatch providing access to loft space.
Bedroom One - 3.76m x 2.67m (12'4 x 8'9) - Radiator, double glazed window to rear aspect having views over the garden.
Bedroom Two - 3.76m x 2.67m (12'4 x 8'9) - Radiator, under stairs storage cupboard, double glazed window to front aspect.
Shower Room - Newly fitted suite comprising of a large walk-sin shower enclosure with chrome shower fixing, waterfall style shower head and further hand-held shower attachment, dual flush low level wc, wall mounted vanity enclosed wash hand basin with storage set beneath, chrome mixer tap and tiled splashback, inset down lights and a light tunnel allowing for natural light to enter the room from the roof space.
Front Garden - Block paved drive providing off road parking for multiple vehicles.
Rear Garden - Relatively level with a sandstone patio abutting the property, fenced boundaries and a wooden shed. The garden is south/ south-west facing.
Houses For Sale Hartfield Meadow
Houses For Sale Northiam Rise
Houses For Sale Kensington Close
Houses For Sale Warwick Place
Houses For Sale Salehurst Gardens
Houses For Sale Flimwell Close
Houses For Sale Bodiam Drive
Houses For Sale Wittersham Rise
Houses For Sale Icklesham Drive
Houses For Sale Whatlington Way
Houses For Sale Beckley Close
Houses For Sale Northiam Rise
Houses For Sale Kensington Close
Houses For Sale Warwick Place
Houses For Sale Salehurst Gardens
Houses For Sale Flimwell Close
Houses For Sale Bodiam Drive
Houses For Sale Wittersham Rise
Houses For Sale Icklesham Drive
Houses For Sale Whatlington Way
Houses For Sale Beckley Close
