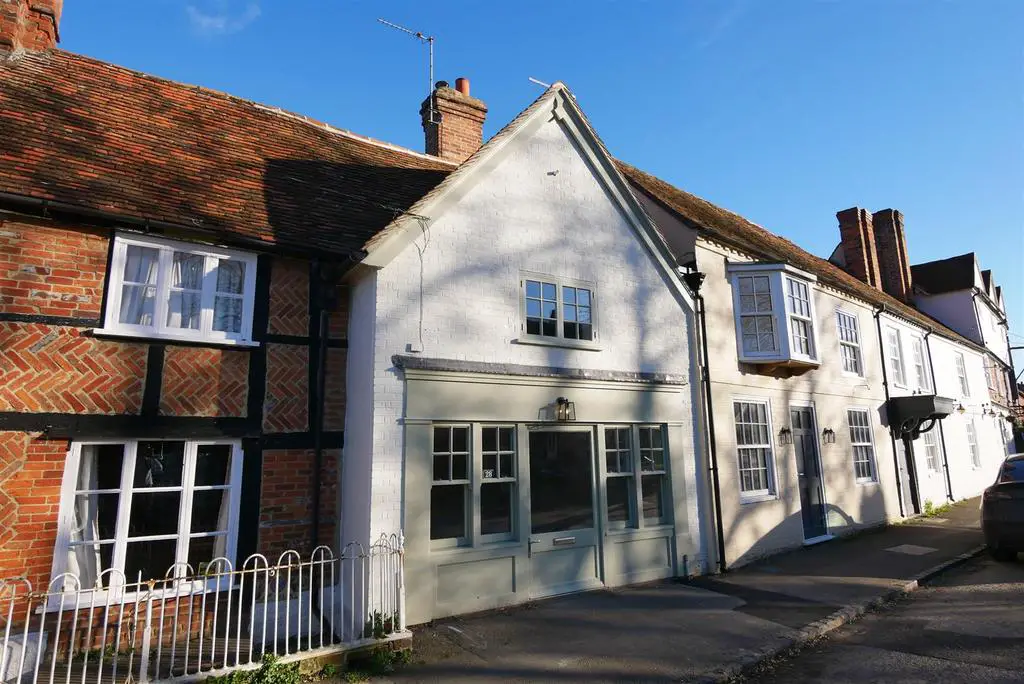
House For Sale £575,000
Fully renovated throughout, this stylish village property, which was formerly 'Lily's tearoom' has undergone a stunning transformation and now boasts a generous amount of living space and high end features throughout including underfloor heating, contemporary bathrooms and bi-folding doors in the lounge/diner opening out to the private rear garden. Coming to the market with No onward chain, this property could be the perfect find if you are looking for a pretty village home with a modern interior in this sought after location.
Approach - The property is accessed via the high street where the front door opens to:
Reception Room - 4.33 x 4.02 (14'2" x 13'2") - Exposed wooden beams, two double glazed windows to front aspect, stairs rising to first floor, under stairs storage cupboard, spotlights and two radiators. Doors to:
Utility Room - 2.27 x 1.93 (7'5" x 6'3") - Matching wall & base units, stainless steel sink/drainer, spotlights and extractor. Space & plumbing for washing machine and tumble dryer. Door to:
Cloakroom - Suite comprising hand wash basin set into vanity unit and WC. Spotlights and extractor.
Kitchen - 3.93 x 3.26 (12'10" x 10'8") - Matching wall & base units, integral oven, Bosch five-ring induction hob with extractor over, Bosch microwave, Bosch dishwasher and fridge/freezer. Underfloor heating, one and a half bowl sink/drainer and spotlights. Opening to:
Lounge - 4.53 x 4.32 (14'10" x 14'2") - Underfloor heating, double glazed bi-fold doors to rear garden, skylight and spotlights.
First Floor Landing - Exposed wooden beams, access to loft space, double glazed window to side aspect, over stairs storage cupboard and spotlights. Matching doors to:
Bedroom One - 4.38 x 3.53 (14'4" x 11'6") - Exposed wooden beams, double glazed window to rear aspect, skylight and radiator. Door to:
En-Suite - Suite comprising corner shower with rain effect head, hand wash basin set into vanity unit and WC with concealed cistern. Chrome heated towel rail, skylight, spotlights, shaver socket and extractor.
Bedroom Two - 4.56 x 4.13 max (14'11" x 13'6" max) - Exposed wooden beams, double glazed window to front aspect, recessed built-in shelving, access to eaves storage and radiator.
Family Bathroom - Suite comprising bath with shower over and screen, hand wash basin set into vanity unit and WC with concealed cistern. Exposed wooden beams, chrome heated towel rail, skylight and spotlights.
Rear Garden - The east-facing rear garden features a paved patio area surrounded by timber fencing. With a multi-level layout and steps leading to the main area, with an access gate to the rear.
Approach - The property is accessed via the high street where the front door opens to:
Reception Room - 4.33 x 4.02 (14'2" x 13'2") - Exposed wooden beams, two double glazed windows to front aspect, stairs rising to first floor, under stairs storage cupboard, spotlights and two radiators. Doors to:
Utility Room - 2.27 x 1.93 (7'5" x 6'3") - Matching wall & base units, stainless steel sink/drainer, spotlights and extractor. Space & plumbing for washing machine and tumble dryer. Door to:
Cloakroom - Suite comprising hand wash basin set into vanity unit and WC. Spotlights and extractor.
Kitchen - 3.93 x 3.26 (12'10" x 10'8") - Matching wall & base units, integral oven, Bosch five-ring induction hob with extractor over, Bosch microwave, Bosch dishwasher and fridge/freezer. Underfloor heating, one and a half bowl sink/drainer and spotlights. Opening to:
Lounge - 4.53 x 4.32 (14'10" x 14'2") - Underfloor heating, double glazed bi-fold doors to rear garden, skylight and spotlights.
First Floor Landing - Exposed wooden beams, access to loft space, double glazed window to side aspect, over stairs storage cupboard and spotlights. Matching doors to:
Bedroom One - 4.38 x 3.53 (14'4" x 11'6") - Exposed wooden beams, double glazed window to rear aspect, skylight and radiator. Door to:
En-Suite - Suite comprising corner shower with rain effect head, hand wash basin set into vanity unit and WC with concealed cistern. Chrome heated towel rail, skylight, spotlights, shaver socket and extractor.
Bedroom Two - 4.56 x 4.13 max (14'11" x 13'6" max) - Exposed wooden beams, double glazed window to front aspect, recessed built-in shelving, access to eaves storage and radiator.
Family Bathroom - Suite comprising bath with shower over and screen, hand wash basin set into vanity unit and WC with concealed cistern. Exposed wooden beams, chrome heated towel rail, skylight and spotlights.
Rear Garden - The east-facing rear garden features a paved patio area surrounded by timber fencing. With a multi-level layout and steps leading to the main area, with an access gate to the rear.
Houses For Sale Watling Lane
Houses For Sale High Street
Houses For Sale Beechcroft
Houses For Sale Jemmetts Close
Houses For Sale Crown Lane
Houses For Sale Malthouse Lane
Houses For Sale Oxford Road
Houses For Sale Henley Road
Houses For Sale Queen Street
Houses For Sale Manor Farm Road
Houses For Sale Queens Close
Houses For Sale Martin's Lane
Houses For Sale High Street
Houses For Sale Beechcroft
Houses For Sale Jemmetts Close
Houses For Sale Crown Lane
Houses For Sale Malthouse Lane
Houses For Sale Oxford Road
Houses For Sale Henley Road
Houses For Sale Queen Street
Houses For Sale Manor Farm Road
Houses For Sale Queens Close
Houses For Sale Martin's Lane