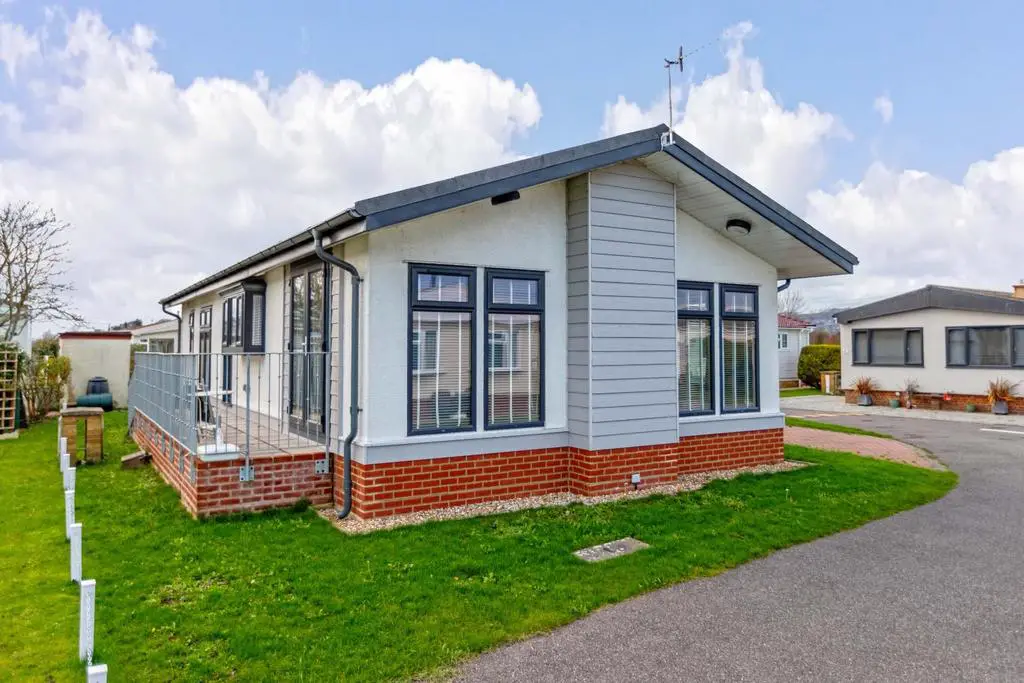
2 bed Flat For Sale £400,000
STUNNING CONTEMPORARY LODGE ideally located on a generous corner plot on the Broadway Park site in Lancing. This popular site boasts a thriving social club where tea dances, darts, snooker and keep-fit sessions are held. Widewater Lagoon and Beach are close by, offering stunning walks and the 700 bus service passes along Brighton Road, offering easy access to Shoreham, Brighton, Worthing & beyond. The spacious accommodation features: Entrance hall, FANTASTIC OPEN PLAN KITCHEN/DINER with integrated appliances, living room with vaulted ceiling and access onto a SOUTH FACING VERANDA, master bedroom with built in wardrobes and EN-SUITE SHOWER ROOM, further double bedroom and bathroom. Outside, there are gardens to three sides, off street parking and a LARGE GARAGE with power & light. Viewing Essential - NO CHAIN!!
Entrance Hall - Double glazed front door, loft access, coats cupboard, further cupboard housing combination boiler.
Kitchen/Diner - 6.45m max x 4.42m max (21'2" max x 14'6" max) - Double glazed windows. Range of fitted wall & base level units, work surfaces incorporating one and a half bowl sink unit with mixer tap, double electric oven, electric hob, integrated washing machine and dishwasher, fridge/freezer, breakfast bar, tiled splashbacks, upright radiator, space for dining table, double glazed back door, electric Velux window.
Living Room - 6.50m x 3.71m (21'4" x 12'2") - Vaulted ceiling, double glazed windows, double glazed French Doors opening onto Veranda, three upright radiators, television aerial point, downlighters.
Bedroom One - 4.70m x 3.28m (15'5 x 10'9") - Double glazed window, built in wardrobes, dressing table and bedside cabinets, coving, downlighters, radiator.
En-Suite - Double glazed window, coving, downlighters, dressing table and drawers, built in wardrobe, radiator.
Bathroom - Double glazed window. Fitted suite comprising: P shaped bath with mixer tap, shower over and shower screen, close coupled WC, vanity unit with wash hand basin and cupboard under, fully tiled walls, downlighters, upright radiator.
Outside -
Gardens - To three sides with raised South facing veranda.
Parking - Block paved.
Garage - 6.22m x 3.25m (20'5" x 10'8") - Power, light, up and over door, double glazed personnel door to rear.
Entrance Hall - Double glazed front door, loft access, coats cupboard, further cupboard housing combination boiler.
Kitchen/Diner - 6.45m max x 4.42m max (21'2" max x 14'6" max) - Double glazed windows. Range of fitted wall & base level units, work surfaces incorporating one and a half bowl sink unit with mixer tap, double electric oven, electric hob, integrated washing machine and dishwasher, fridge/freezer, breakfast bar, tiled splashbacks, upright radiator, space for dining table, double glazed back door, electric Velux window.
Living Room - 6.50m x 3.71m (21'4" x 12'2") - Vaulted ceiling, double glazed windows, double glazed French Doors opening onto Veranda, three upright radiators, television aerial point, downlighters.
Bedroom One - 4.70m x 3.28m (15'5 x 10'9") - Double glazed window, built in wardrobes, dressing table and bedside cabinets, coving, downlighters, radiator.
En-Suite - Double glazed window, coving, downlighters, dressing table and drawers, built in wardrobe, radiator.
Bathroom - Double glazed window. Fitted suite comprising: P shaped bath with mixer tap, shower over and shower screen, close coupled WC, vanity unit with wash hand basin and cupboard under, fully tiled walls, downlighters, upright radiator.
Outside -
Gardens - To three sides with raised South facing veranda.
Parking - Block paved.
Garage - 6.22m x 3.25m (20'5" x 10'8") - Power, light, up and over door, double glazed personnel door to rear.
2 bed Flats For Sale Haigh Close
2 bed Flats For Sale Downs Close
2 bed Flats For Sale Tudor Close
2 bed Flats For Sale Drakes Close
2 bed Flats For Sale Millennium Close
2 bed Flats For Sale Windsor Way
2 bed Flats For Sale Regent Close
2 bed Flats For Sale Abbey Close
2 bed Flats For Sale Bristol Avenue
2 bed Flats For Sale Downs Close
2 bed Flats For Sale Tudor Close
2 bed Flats For Sale Drakes Close
2 bed Flats For Sale Millennium Close
2 bed Flats For Sale Windsor Way
2 bed Flats For Sale Regent Close
2 bed Flats For Sale Abbey Close
2 bed Flats For Sale Bristol Avenue
