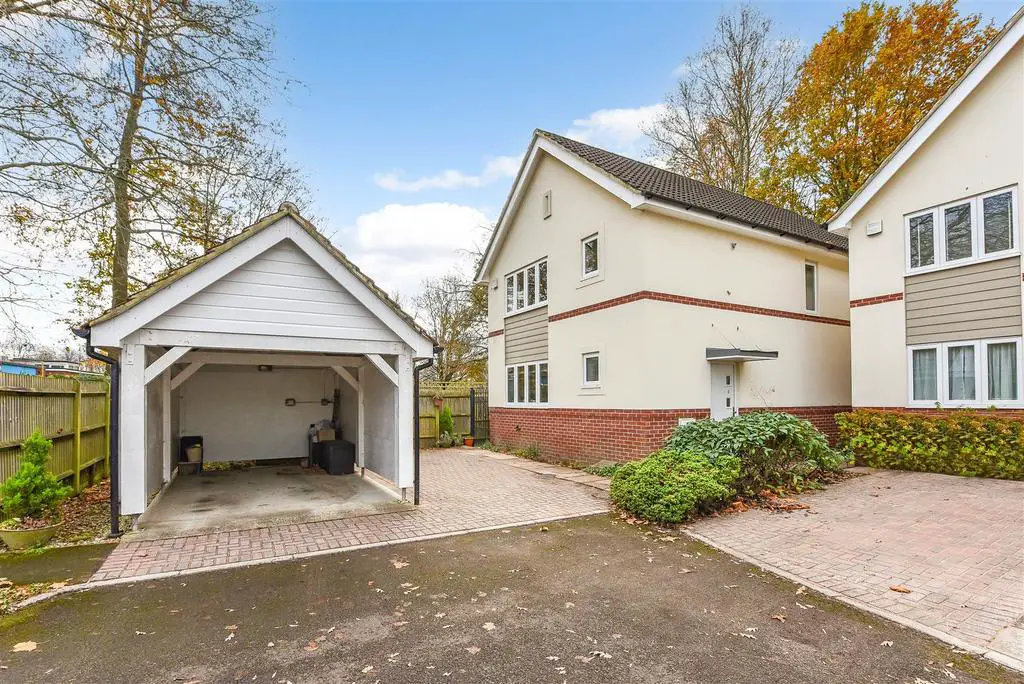
House For Sale £450,000
Nestled in a quiet cul-de-sac and within easy walking distance of Romsey Town centre, this detached residence was built in 2012 by renowned local developer, Talisman Homes. The home features four bedrooms, en-suite to principal room, family bathroom, open plan kitchen/dining room, spacious sitting room and useful downstairs WC. Outside, the home benefits from a secluded Westerly facing rear garden, car barn and additional driveway parking space.
Ground Floor - Upon entry, the open entrance hall allows access for the downstairs cloakroom comprising WC and wash basin, kitchen/dining room, sitting room, under stairs storage cupboard and stairs leading to the first floor landing. The kitchen/dining room has double doors leading out to the garden, ample space for table and chairs, selection of storage units and built in appliances which include a fridge/freezer, washing machine, dishwasher, eye level double oven and electric hob with extractor above. Situated at the rear of the home, the sitting room has a wall mounted gas fire and bi-folding doors opening to the adjoining patio in the rear garden.
First Floor - The first floor landing provides access for all four bedrooms, family bathroom and cupboard storing the boiler. The principal bedroom is a spacious double which overlooks the rear garden and benefits from a fitted wardrobe and en-suite comprising shower cubicle, WC, wash basin and heated towel rail. Bedroom two is also a double with built in wardrobe, bedroom three is an ample single and bedroom four could be a single or perfect study space. The modern family bathroom comprises bath with shower attachment, WC, wash basin and heated towel rail.
Outside - The secluded rear garden is mainly laid to lawn with a selection of mature shrubs, tree and adjoining patio from the home providing the perfect outdoor seating or entertainment space. Wrought Iron gate then allows access to the front.
Parking - Car barn and additional driveway parking space. Further visitor parking is also available.
Location -
Management Charge - Circa £60 per month
Terms And Conditions - These particulars are set out as a general outline and do not constitute any part of an offer or contract. We have not tested any services, appliances or equipment and no warranty is given or implied that these are in working order. Fixtures, fittings and furnishings are not included unless specifically described. All measurements, floor plans, distances and areas are approximate, are for guidance only and should not be relied on for carpets or furnishings. It should not be assumed that the property remains the same as shown in the photographs.
Heating - Gas central heating
Drainage - Communal sewer pump which leads to mains drains
Windows - UPVC double glazed
Infant And Junior School - Romsey Primary School
Secondary School - The Romsey Academy
Council Tax - Test Valley - Band E
Ground Floor - Upon entry, the open entrance hall allows access for the downstairs cloakroom comprising WC and wash basin, kitchen/dining room, sitting room, under stairs storage cupboard and stairs leading to the first floor landing. The kitchen/dining room has double doors leading out to the garden, ample space for table and chairs, selection of storage units and built in appliances which include a fridge/freezer, washing machine, dishwasher, eye level double oven and electric hob with extractor above. Situated at the rear of the home, the sitting room has a wall mounted gas fire and bi-folding doors opening to the adjoining patio in the rear garden.
First Floor - The first floor landing provides access for all four bedrooms, family bathroom and cupboard storing the boiler. The principal bedroom is a spacious double which overlooks the rear garden and benefits from a fitted wardrobe and en-suite comprising shower cubicle, WC, wash basin and heated towel rail. Bedroom two is also a double with built in wardrobe, bedroom three is an ample single and bedroom four could be a single or perfect study space. The modern family bathroom comprises bath with shower attachment, WC, wash basin and heated towel rail.
Outside - The secluded rear garden is mainly laid to lawn with a selection of mature shrubs, tree and adjoining patio from the home providing the perfect outdoor seating or entertainment space. Wrought Iron gate then allows access to the front.
Parking - Car barn and additional driveway parking space. Further visitor parking is also available.
Location -
Management Charge - Circa £60 per month
Terms And Conditions - These particulars are set out as a general outline and do not constitute any part of an offer or contract. We have not tested any services, appliances or equipment and no warranty is given or implied that these are in working order. Fixtures, fittings and furnishings are not included unless specifically described. All measurements, floor plans, distances and areas are approximate, are for guidance only and should not be relied on for carpets or furnishings. It should not be assumed that the property remains the same as shown in the photographs.
Heating - Gas central heating
Drainage - Communal sewer pump which leads to mains drains
Windows - UPVC double glazed
Infant And Junior School - Romsey Primary School
Secondary School - The Romsey Academy
Council Tax - Test Valley - Band E
