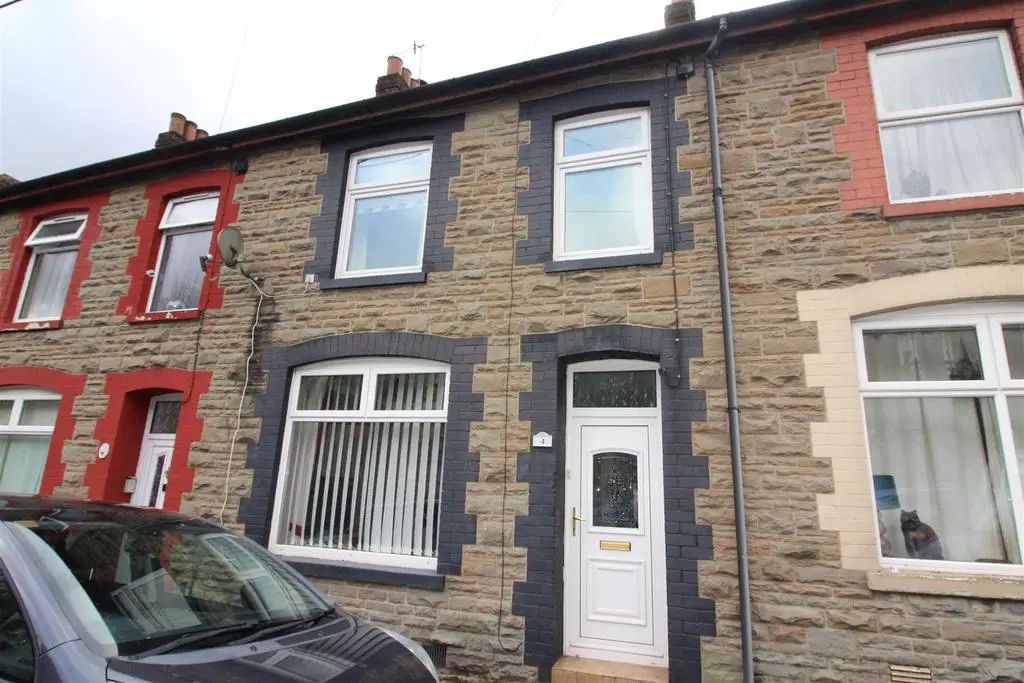
House For Sale £135,000
Located in the sought after Village of Ynysddu this spacious three storey terraced house offers entrance hall, lounge/dining room with log burner, three bedrooms, lower ground floor dining room, modern shower room and kitchen. Outside there is a long rear garden with mountain views. Offered for sale with double glazing, a gas central heating system and no onward chain. Viewing essential.
Ground Floor -
Entrance Hall - Double glazed entrance door, papered finish to walls and ceiling radiator, stairs leading to first floor accommodation.
Lounge/Dining Room - 3.43 x 6.36 (11'3" x 20'10") - Double glazed windows to front and rear aspects, mountain views to rear, coved and textured finish to ceiling, papered finish to walls, log burner set in fireplace, radiators, door leading to stairs to lower ground floor.
First Floor -
Landing - Double glazed window to rear aspect, papered finish to walls and ceiling, store cupboard.
Bedroom One - 2.39 x 3.64 (7'10" x 11'11") - Double glazed window to front aspect, textured finish to ceiling, painted finish to walls, laminated wood flooring, radiator.
Bedroom Two - 2.88 x 2.63 (9'5" x 8'7") - Double glazed window to rear aspect with views, mock beam finish to ceiling, papered finish to walls, laminated wood flooring, radiator.
Bedroom Three - 2.12 x 2.67 (6'11" x 8'9") - Double glazed window to front aspect, papered finish to walls and ceiling, laminated wood flooring, radiator.
Lower Ground Floor -
Stairs - Stairs leading from lounge/dining room, open to dining room.
Shower Room/Wc - Double glazed window to rear aspect, upvc cladding to walls, painted finish to ceiling, wash hand basin set in vanity unit, low level WC, large walk in shower area.
Dining Room/Sitting Room - 2.37 x 3.20 (7'9" x 10'5") - Double glazed door and side screen to rear garden, coved and pained finish to walls and ceiling, tiled flooring, radiator, wall mounted ga central heating combination boiler, opening to kitchen.
Kitchen - 3.93 x 2.26 (12'10" x 7'4") - Painted finish to ceiling, spot lighting, modern base and wall units, stainless steel sink, tiled splash backs, gas hob, extractor fan, electric oven, built in dishwasher, tiled flooring, radiator.
Outside -
Rear Garden - A long rear garden with paved patio leading to further garden with mountain views.
Ground Floor -
Entrance Hall - Double glazed entrance door, papered finish to walls and ceiling radiator, stairs leading to first floor accommodation.
Lounge/Dining Room - 3.43 x 6.36 (11'3" x 20'10") - Double glazed windows to front and rear aspects, mountain views to rear, coved and textured finish to ceiling, papered finish to walls, log burner set in fireplace, radiators, door leading to stairs to lower ground floor.
First Floor -
Landing - Double glazed window to rear aspect, papered finish to walls and ceiling, store cupboard.
Bedroom One - 2.39 x 3.64 (7'10" x 11'11") - Double glazed window to front aspect, textured finish to ceiling, painted finish to walls, laminated wood flooring, radiator.
Bedroom Two - 2.88 x 2.63 (9'5" x 8'7") - Double glazed window to rear aspect with views, mock beam finish to ceiling, papered finish to walls, laminated wood flooring, radiator.
Bedroom Three - 2.12 x 2.67 (6'11" x 8'9") - Double glazed window to front aspect, papered finish to walls and ceiling, laminated wood flooring, radiator.
Lower Ground Floor -
Stairs - Stairs leading from lounge/dining room, open to dining room.
Shower Room/Wc - Double glazed window to rear aspect, upvc cladding to walls, painted finish to ceiling, wash hand basin set in vanity unit, low level WC, large walk in shower area.
Dining Room/Sitting Room - 2.37 x 3.20 (7'9" x 10'5") - Double glazed door and side screen to rear garden, coved and pained finish to walls and ceiling, tiled flooring, radiator, wall mounted ga central heating combination boiler, opening to kitchen.
Kitchen - 3.93 x 2.26 (12'10" x 7'4") - Painted finish to ceiling, spot lighting, modern base and wall units, stainless steel sink, tiled splash backs, gas hob, extractor fan, electric oven, built in dishwasher, tiled flooring, radiator.
Outside -
Rear Garden - A long rear garden with paved patio leading to further garden with mountain views.