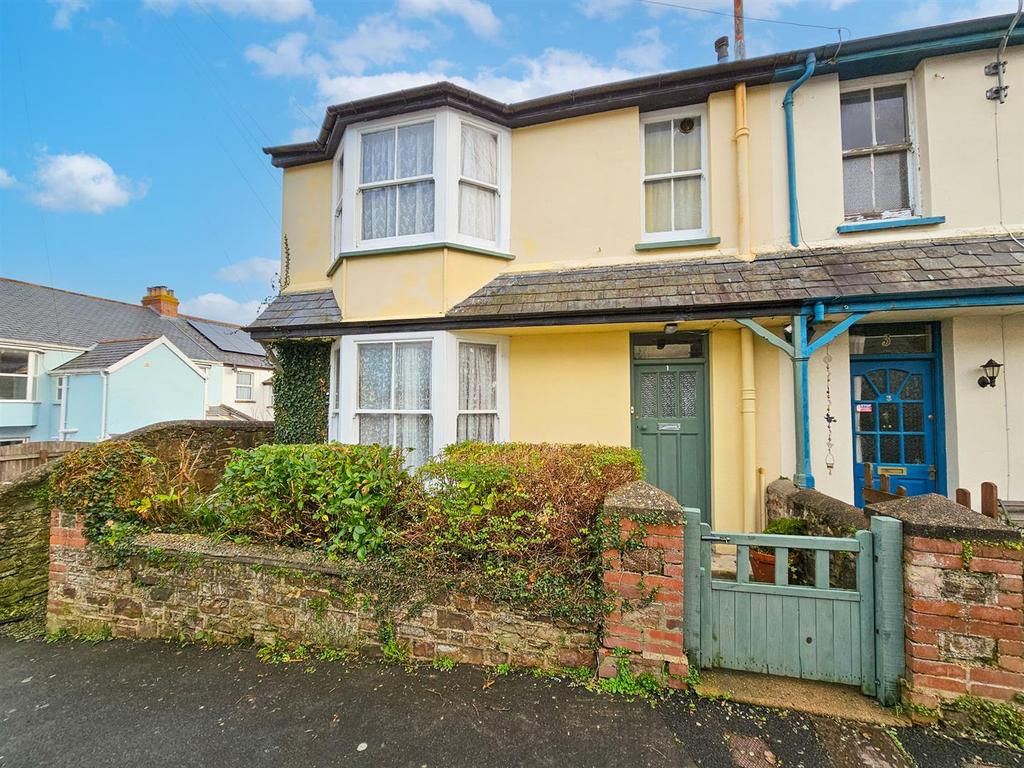
House For Sale £215,000
This well-planned 3 bedroom end-terrace home occupies a convenient position close to town, located on this much sought-after residential road. The property offers spacious accommodation along with a delightful rear garden and is within walking distance of Bideford Quay. Requiring modernisation and general improvement throughout, this comfortable home presents a wonderful opportunity to those looking for a property on which to put their own mark. A perfect first home, property to downsize or a sound buy to let investment, this opportunity is not to be missed.
The port town of Bideford offers residents a wide range of amenities including a number of locally owned and operated shops and stores, a post office, number of banks, a medical centre, cafes, restaurants and public houses, primary and secondary schooling along with other leisure facilities and Morrisons supermarket, all of which are accessible by foot. The nearby coast is close to hand with the quaint fishing village of Appledore, glorious sandy beach at Westward Ho! and the popular North Devon coast within a short drive and connected by a regular bus service, which connects from Ilfracombe and Croyde all the way to Westward Ho! & Appledore. Further tourist locations of Croyde, Woolacombe, Ilfracombe, Hartland and Bude are all within 1hrs drive. There are also good transport links to Barnstaple, the regional centre, which provides High Street shopping, a rail link to Exeter and convenient route to the M5 motorway via the North Devon Link Road.
Entrance Hall - This inviting space welcomes you into the home and provides stairs to the first floor.
Lounge - 3.94m max x 3.41m max (12'11" max x 11'2" max) - A comfortable reception room with large bay window and feature fireplace, found at the front of the home.
Dining Room - 3.75m max x 3.35m (12'3" max x 10'11") - An additional reception room with large pantry off, found at the rear of the home.
Kitchen - 2.34m x 2.03m (7'8" x 6'7" ) - Fitted with a range of work surfaces comprising a stainless steel sink and drainer unit with drawers and cupboards below and wall-units over, space and plumbing for a washing machine, door to outside.
First Floor -
Bedroom One - 3.98m max x 3.44m (13'0" max x 11'3" ) - A large double bedroom with a bay window and built-in wardrobe, found at the front of the home.
Bedroom Two - 3.83m max x 3.14m max (12'6" max x 10'3" max) - A further good-sized double bedroom with a built-in wardrobe, found at the rear of the home.
Bedroom Three - 2.73m x 2.53m (8'11" x 8'3") - A large single bedroom or home office, found at the rear of the home.
Bathroom - Fitted with a bath with shower attachment, W.C and wash basin.
Outside - The property is approached at the front by a small courtyard. There is convenient side access to the rear garden which provides a delightful level plot with mature plants and ornamental trees, useful store and outside W.C. On road parking is available outside on a first come, first served basis.
SERVICES: All mains connected
TENURE: Freehold
EPC: D
COUNCIL TAX: Band B
LOCAL AUTHORITY: Torridge District Council
The port town of Bideford offers residents a wide range of amenities including a number of locally owned and operated shops and stores, a post office, number of banks, a medical centre, cafes, restaurants and public houses, primary and secondary schooling along with other leisure facilities and Morrisons supermarket, all of which are accessible by foot. The nearby coast is close to hand with the quaint fishing village of Appledore, glorious sandy beach at Westward Ho! and the popular North Devon coast within a short drive and connected by a regular bus service, which connects from Ilfracombe and Croyde all the way to Westward Ho! & Appledore. Further tourist locations of Croyde, Woolacombe, Ilfracombe, Hartland and Bude are all within 1hrs drive. There are also good transport links to Barnstaple, the regional centre, which provides High Street shopping, a rail link to Exeter and convenient route to the M5 motorway via the North Devon Link Road.
Entrance Hall - This inviting space welcomes you into the home and provides stairs to the first floor.
Lounge - 3.94m max x 3.41m max (12'11" max x 11'2" max) - A comfortable reception room with large bay window and feature fireplace, found at the front of the home.
Dining Room - 3.75m max x 3.35m (12'3" max x 10'11") - An additional reception room with large pantry off, found at the rear of the home.
Kitchen - 2.34m x 2.03m (7'8" x 6'7" ) - Fitted with a range of work surfaces comprising a stainless steel sink and drainer unit with drawers and cupboards below and wall-units over, space and plumbing for a washing machine, door to outside.
First Floor -
Bedroom One - 3.98m max x 3.44m (13'0" max x 11'3" ) - A large double bedroom with a bay window and built-in wardrobe, found at the front of the home.
Bedroom Two - 3.83m max x 3.14m max (12'6" max x 10'3" max) - A further good-sized double bedroom with a built-in wardrobe, found at the rear of the home.
Bedroom Three - 2.73m x 2.53m (8'11" x 8'3") - A large single bedroom or home office, found at the rear of the home.
Bathroom - Fitted with a bath with shower attachment, W.C and wash basin.
Outside - The property is approached at the front by a small courtyard. There is convenient side access to the rear garden which provides a delightful level plot with mature plants and ornamental trees, useful store and outside W.C. On road parking is available outside on a first come, first served basis.
SERVICES: All mains connected
TENURE: Freehold
EPC: D
COUNCIL TAX: Band B
LOCAL AUTHORITY: Torridge District Council
