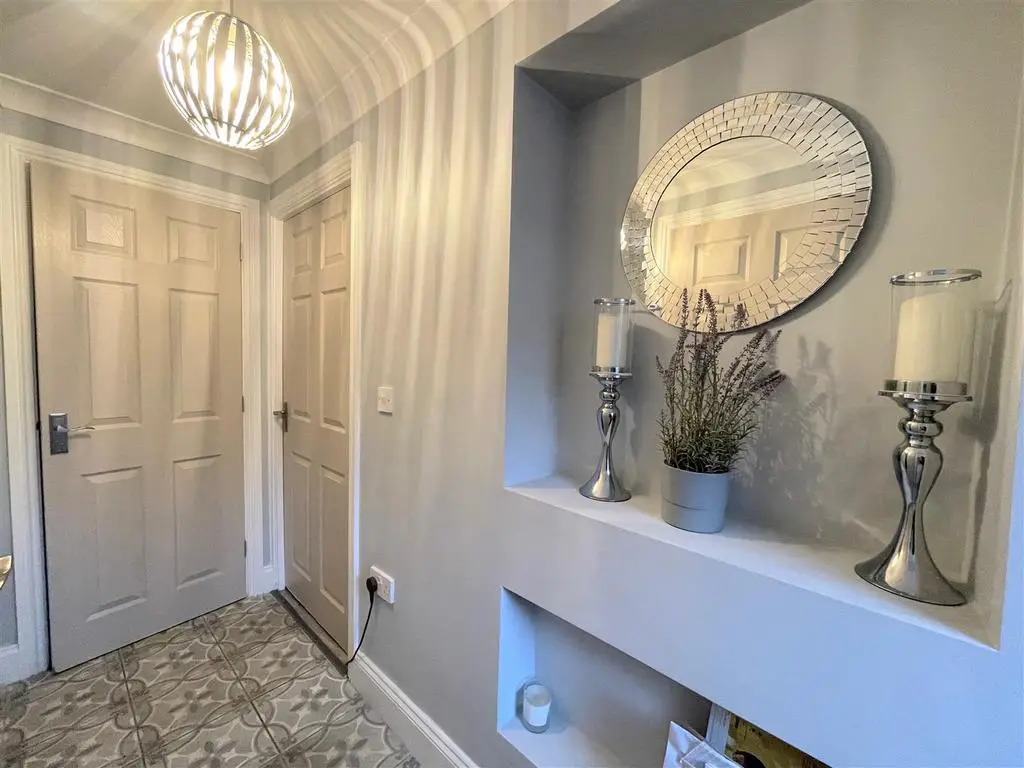
House For Sale £239,950
Nestled in the popular location of Millbank, this three-bedroom semi-detached family home is a delightful blend of comfort and style. Meticulously decorated and thoughtfully extended, the residence exudes a warm and welcoming atmosphere. The heart of the home is the open-plan living space, providing an expansive area for family gatherings and entertaining. A sunroom bathes the interior in natural light, offering a tranquil retreat with some open views. The kitchen, a dream to behold, is equipped with modern appliances, including a dishwasher and washer dryer, seamlessly blending convenience with sophistication. Three double bedrooms and a modern family bathroom. Step outside to a charming garden with views, an ideal space with seating area which is bordered with over hanging lights, plenty of storage and comes with two parking bays.
Nature enthusiasts will appreciate the proximity to local country walks leading to the enchanting Dyffryn woods. The location is not only idyllic but also practical, with excellent schools and colleges within walking distance, enhancing the appeal of this family-friendly abode. This property is a true gem in Millbank, and a viewing is highly recommended to fully grasp the charm and comfort it offers
Main Dwelling - Entrance via half glazed composite door leading through to hallway;
Hallway - 3.463 x 0.913 widening to 1.862 (11'4" x 2'11" wid - Stairs to first floor, feature pattered tiled flooring, square recess to one wall, build-in Storage cupboard with shelves and radiator.
Cloakroom - Fitted with low level WC, vanity wash hand basin with waterfall tap, tiled splashback and feature tiled flooring, window to rear and radiator.
Open Plan Lounge - This room is a beautiful open-plan family room that opens to the kitchen area with window to front, wall mounted electric fire in recess, window to front and radiator.
Lounge -
Kitchen - 7.42m x 4.70m narrowing to 2.51m to lounge (24'4" - Modern fitted kitchen in high gloss light Grey slow closing doors, with centre Island with draws beneath, breakfast bar with bar stools to remain, over head Island lights to remain, grey and copper colour worktops with matching splashback, five ring gas hob with electric oven and grill with extractor hood above, integral appliances to include; washer.dryer, built-in microwave, recycling draws, space for an American style fridge freezer, kickboard lights, pullout ladder cupboards, laminate flooring, spotlights to ceiling, window and door to sunroom and radiator.
Sunroom - 4.071 x 3.412 (13'4" x 11'2") - Beautiful room, offering plenty of natural light constenia doors, high gloss tiles to floor, wall mounted heater and full opening windows to side.
Rear Garden - Small steps down to a level garden with overhead canopy, timber shed, artificial grass area, storage area to side with gate to front and rear, offers open views to the rear over looking Cwrt Herbert playing fields and some mountains views in the distance. Off road parking to the front.
Council Tax - Band:
C
Annual Price:
£1,788 (avg
Nature enthusiasts will appreciate the proximity to local country walks leading to the enchanting Dyffryn woods. The location is not only idyllic but also practical, with excellent schools and colleges within walking distance, enhancing the appeal of this family-friendly abode. This property is a true gem in Millbank, and a viewing is highly recommended to fully grasp the charm and comfort it offers
Main Dwelling - Entrance via half glazed composite door leading through to hallway;
Hallway - 3.463 x 0.913 widening to 1.862 (11'4" x 2'11" wid - Stairs to first floor, feature pattered tiled flooring, square recess to one wall, build-in Storage cupboard with shelves and radiator.
Cloakroom - Fitted with low level WC, vanity wash hand basin with waterfall tap, tiled splashback and feature tiled flooring, window to rear and radiator.
Open Plan Lounge - This room is a beautiful open-plan family room that opens to the kitchen area with window to front, wall mounted electric fire in recess, window to front and radiator.
Lounge -
Kitchen - 7.42m x 4.70m narrowing to 2.51m to lounge (24'4" - Modern fitted kitchen in high gloss light Grey slow closing doors, with centre Island with draws beneath, breakfast bar with bar stools to remain, over head Island lights to remain, grey and copper colour worktops with matching splashback, five ring gas hob with electric oven and grill with extractor hood above, integral appliances to include; washer.dryer, built-in microwave, recycling draws, space for an American style fridge freezer, kickboard lights, pullout ladder cupboards, laminate flooring, spotlights to ceiling, window and door to sunroom and radiator.
Sunroom - 4.071 x 3.412 (13'4" x 11'2") - Beautiful room, offering plenty of natural light constenia doors, high gloss tiles to floor, wall mounted heater and full opening windows to side.
Rear Garden - Small steps down to a level garden with overhead canopy, timber shed, artificial grass area, storage area to side with gate to front and rear, offers open views to the rear over looking Cwrt Herbert playing fields and some mountains views in the distance. Off road parking to the front.
Council Tax - Band:
C
Annual Price:
£1,788 (avg
