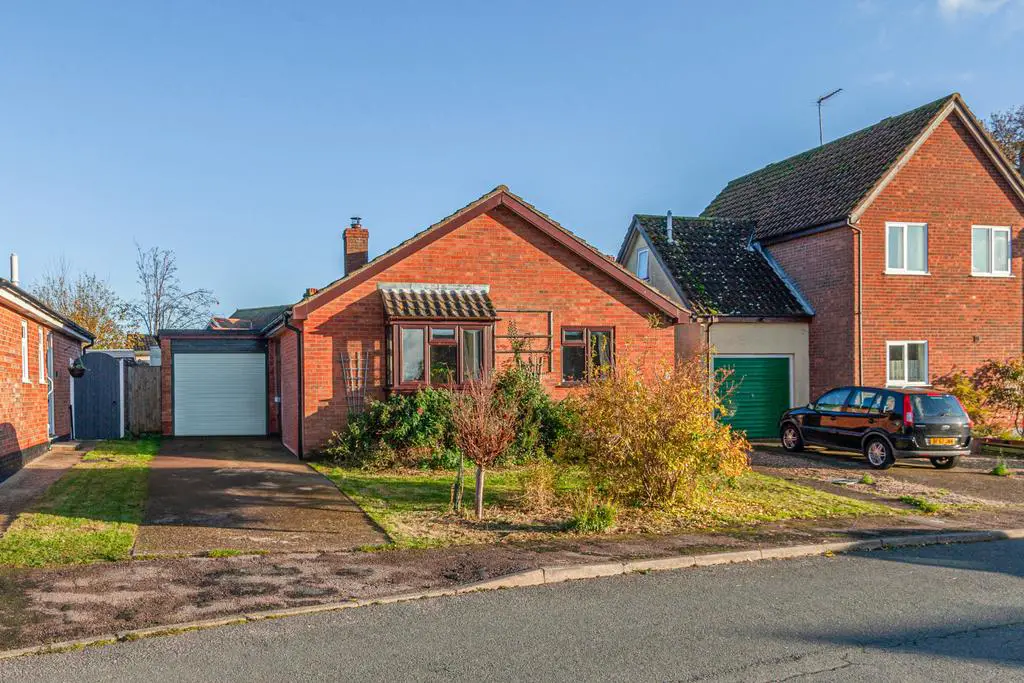
House For Sale £375,000
A well-proportioned detached bungalow situated within a no-through road in the popular village of Holbrook. The property offers flexible accommodation comprising an entrance hall, living room, dining room, kitchen, three bedrooms and a wet room. There's also a driveway, a storage garage and a good-sized rear garden.
Property additional info
Entrance Hall:
With airing cupboard and doors to...
Kitchen: 4.27m x 2.25m (14' x 7' 5")
Fitted with a range of wall and base units, work surfaces over, inset sink/drainer unit, built-in electric oven and hob, integrated fridge and freezer, plumbing for washing machine, window and door to the rear overlooking and giving access to the rear garden.
Living Room: 4.61m x 4.26m (15' 1" x 14' )
A spacious living room with multi-fuel stove, sliding patio doors to the rear garden and a doorway to the...
Dining Room: 3.32m x 2.43m (10' 11" x 8' )
With window to rear aspect.
Bedroom One: 3.63m x 3.25m (11' 11" x 10' 8")
A generous double bedroom with half-height box bay windwo to front aspect.
Bedroom two: 3.63m x 2.69m (11' 11" x 8' 10")
Another double room with window to side aspect, currently used as a hobby room.
Bedroom Three: 3.24m x 2.12m (10' 8" x 6' 11")
Currently used as as study with window to front aspect.
Wet Room:
With shower, WC and wash basin.
Outside:
To the front of the property is an area of lawned garden with planting beds with mature shrubs and a hard-standing driveway providing off road parking and access to the store/garage which is approximately 1.5m deep. (the rear section having been converted to the dining room.) The rear garden has a patio area, lawn and well stocked beds.
Holbrook is a village just outside Ipswich on the Shotley Peninsula. The village has great amenities including the pub, Co-Op store with post office, butchers, doctors surgery, primary school and academy plus the outstanding independent Royal Hospital School. The peninsular has may beautiful countryside and coastal walks and more pubs to enjoy along the way! Ipswich Town centre is approximately 6 miles away with a huge range of educational, recreational and leisure facilities and the railway station and A12/A14 provide routes to London and Norwich.
Property additional info
Entrance Hall:
With airing cupboard and doors to...
Kitchen: 4.27m x 2.25m (14' x 7' 5")
Fitted with a range of wall and base units, work surfaces over, inset sink/drainer unit, built-in electric oven and hob, integrated fridge and freezer, plumbing for washing machine, window and door to the rear overlooking and giving access to the rear garden.
Living Room: 4.61m x 4.26m (15' 1" x 14' )
A spacious living room with multi-fuel stove, sliding patio doors to the rear garden and a doorway to the...
Dining Room: 3.32m x 2.43m (10' 11" x 8' )
With window to rear aspect.
Bedroom One: 3.63m x 3.25m (11' 11" x 10' 8")
A generous double bedroom with half-height box bay windwo to front aspect.
Bedroom two: 3.63m x 2.69m (11' 11" x 8' 10")
Another double room with window to side aspect, currently used as a hobby room.
Bedroom Three: 3.24m x 2.12m (10' 8" x 6' 11")
Currently used as as study with window to front aspect.
Wet Room:
With shower, WC and wash basin.
Outside:
To the front of the property is an area of lawned garden with planting beds with mature shrubs and a hard-standing driveway providing off road parking and access to the store/garage which is approximately 1.5m deep. (the rear section having been converted to the dining room.) The rear garden has a patio area, lawn and well stocked beds.
