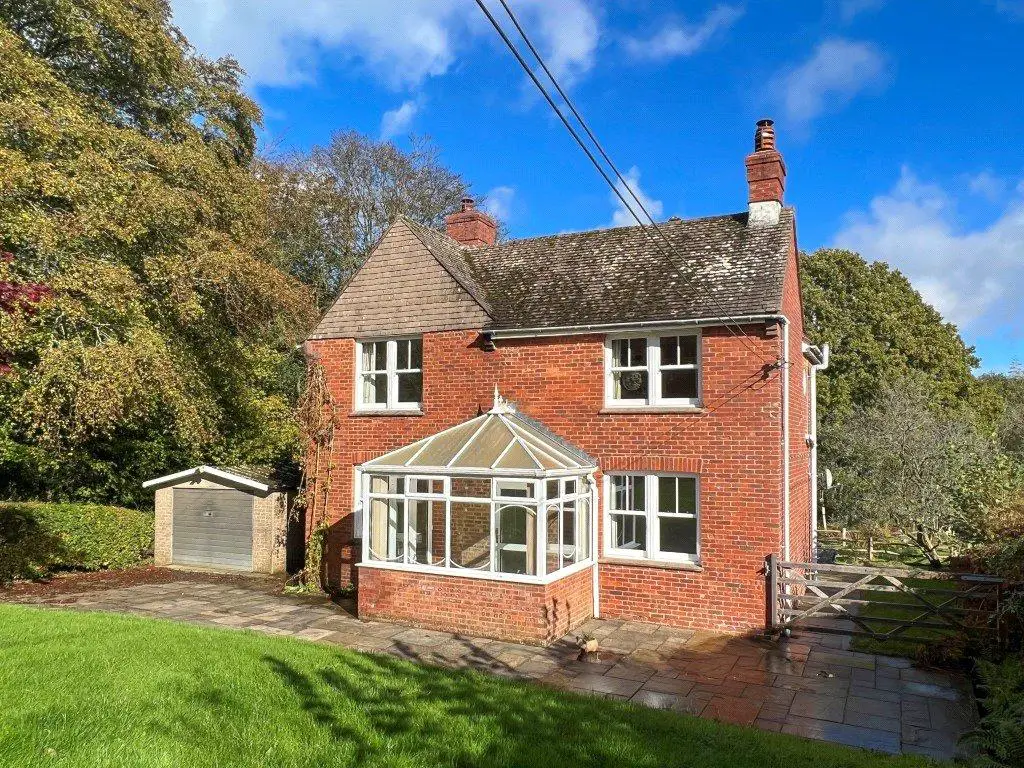
House For Sale £750,000
*Guide Price £750,000 - £800,000*
A beautifully located detached character house situated in a rural but not isolated no-through lane with unspoilt farmland views. Attractive gardens with an additional area of light woodland. In all about 1.12 acres.
Description
Fuggles comprises an attractive detached character property located in an Area of Outstanding Natural Beauty, believed to date from the 1940’s with a later extension in the early 1990’s.
Whilst the property has been well maintained and looked after over the years, some purchasers would wish to undertake areas of updating.
The elevations are brick beneath a tile roof, there are good ceiling heights throughout, sealed unit double glazed windows, and oil-fired central heating.
The accommodation is arranged as follows:
• Double opening doors give access to the conservatory, which in turn leads to the front door and entrance hall. A three-panelled door opens to the sitting room with a fireplace having a wood burning stove.
• The breakfast/dining room has a wide opening to the kitchen with 1½ bowl stainless steel sink unit and drainer to the side inset into work surfaces with cupboards and drawers beneath; integral four-ring halogen hob and built-in Hotpoint oven and grill; range of eye level units and Sandyford freestanding cooker with two ovens and two hotplates, also supplying the hot water and central heating.
• Door to spacious rear hall/boot/utility room with part glazed door to the rear terrace, cupboards and coat hooks, door to deep understairs cupboard and downstairs shower room with tiled shower cubicle, pedestal wash basin and WC, electric wall-mounted heater and extractor fan.
• The first floor landing gives access to bedroom 1 with two wardrobes, the airing cupboard housing the hot water cylinder and immersion heater, and having an attractive outlook to the front.
• There are two further bedrooms, one double and one single, both also with pleasing aspects. The box/computer room has a window to the rear overlooking the garden and countryside beyond.
• The family bathroom has a panel enclosed corner bath, pedestal wash basin, WC and extractor fan.
Outside
The driveway is approached via a five-bar gate with a pedestrian gate to the side and the drive leads down to a paved parking/turning area in front of the garage.
The front garden is laid to lawn with flower border and trees and shrubs including azalea, choisya, roses and two attractive acers, together with a greenhouse.
The rear garden is approached via a pathway to the left of the house and through a five-bar gate to the right onto a broad paved terrace adjoining the property, from which beautiful views are enjoyed over Sussex farmland.
The gardens are laid to lawn with fence-enclosed ornamental pond and a number of useful outbuildings including tool shed and a tractor barn/implement store.
In the garden is a magnificent mature oak tree and the lawn blends into an area of deciduous light woodland which has bluebells in the spring – in all about 1.12 acres
