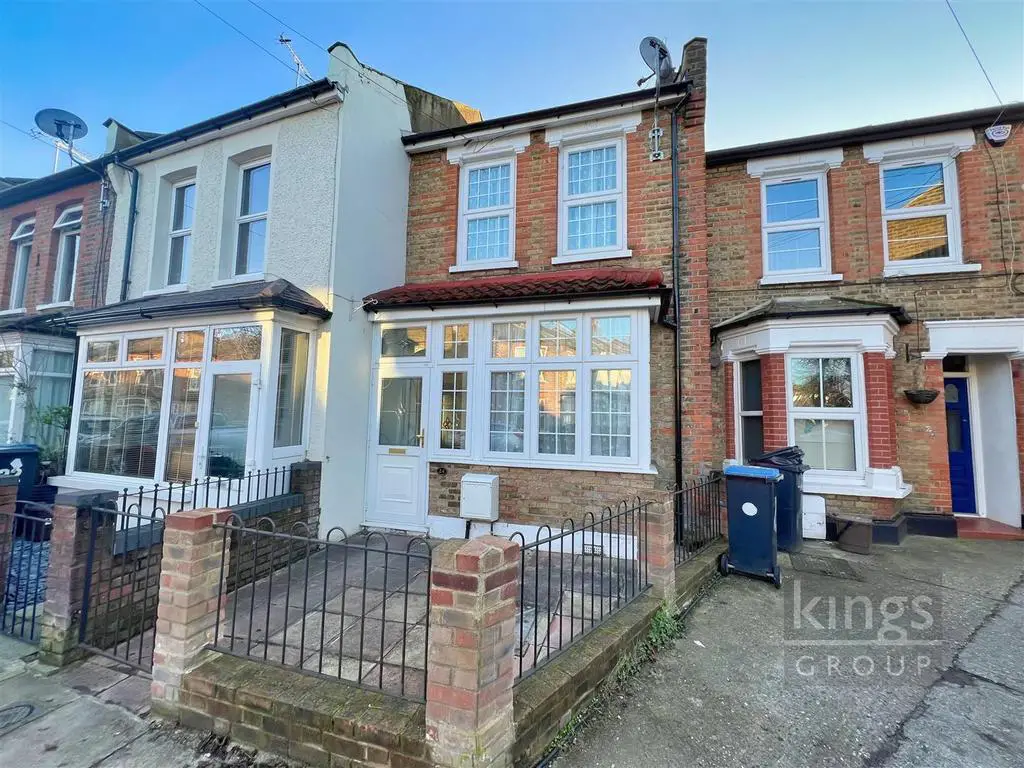
House For Sale £485,000
Kings Group-Enfield Town are pleased to present this CHAIN FREE TWO DOUBLE BEDROOM VICTORIAN TERRACE that combines classic elegance with modern comfort. As you step inside, you'll be greeted by a well-designed layout featuring a through lounge, creating a seamless flow between living spaces. The spacious and airy interior is perfect for both relaxation and entertaining guests. The fitted kitchen is a delightful blend of functionality and style, providing a practical space for culinary endeavors. Venture upstairs to discover two generously sized double bedrooms and bathroom. One of the highlights of this residence is the approximately 60-foot south-facing garden, a private oasis that bathes in natural sunlight. This outdoor space invites you to unwind, host gatherings, or indulge in gardening activities. Burleigh Road is nestled in a predominantly residential neighborhood, characterized by tree-lined streets and Victorian architecture. The property is within close proximity of transport links including local bus routes and Enfield Town Station which provides direct access into the City.
Through Lounge - 7.32m x 4.14m (24'35 x 13'07) - Double glazed bay window to the front aspect, Double glazed window to the rear aspect, Double radiator x3, Laminate flooring, Gas fireplace, Smoke alarm, Thermostat, Phone point, TV aerial point, Power points, Under stairs storage cupboard
Kitchen - 3.33m x 2.13m (10'11 x 7'49) - Double glazed window to the rear aspect, Single radiator, A range of base and wall units with roll top work surfaces, Integrated cooker with electric oven, Gas hob, Integrated chimney style extractor hood, Double sink drainer unit, Space for fridge/freezer, Plumbing for washing machine, Spotlights, Laminate flooring, Power points, Double glazed door leading to the garden
First Floor Landing - Single radiator, Carpeted flooring, Smoke alarm, Power points
Bathroom - 3.05m x 2.44m (10'14 x 8'23) - Double glazed opaque window to the rear aspect, Single radiator, Heated towel rail, Lino flooring, Extractor fan, Panel enclosed bath with mixer tap and shower attached, Wash basin with mixer tap and vanity unit underneath, Low level WC, Partly tiled walls, Spotlights, Shower cubicle
Bedroom 1 - 3.96m x 2.74m (13'15 x 9'96) - Double glazed window to the front aspect, Double radiator, Carpeted flooring, Power points
Bedroom 2 - 3.35m x 2.13m (11'54 x 7'73) - Double glazed window to the rear aspect, Double radiator, Carpeted flooring, Power points
Garden - approx 18.29m (approx 60') - South facing, Mainly laid to lawn, Outside water tap, Security light
Through Lounge - 7.32m x 4.14m (24'35 x 13'07) - Double glazed bay window to the front aspect, Double glazed window to the rear aspect, Double radiator x3, Laminate flooring, Gas fireplace, Smoke alarm, Thermostat, Phone point, TV aerial point, Power points, Under stairs storage cupboard
Kitchen - 3.33m x 2.13m (10'11 x 7'49) - Double glazed window to the rear aspect, Single radiator, A range of base and wall units with roll top work surfaces, Integrated cooker with electric oven, Gas hob, Integrated chimney style extractor hood, Double sink drainer unit, Space for fridge/freezer, Plumbing for washing machine, Spotlights, Laminate flooring, Power points, Double glazed door leading to the garden
First Floor Landing - Single radiator, Carpeted flooring, Smoke alarm, Power points
Bathroom - 3.05m x 2.44m (10'14 x 8'23) - Double glazed opaque window to the rear aspect, Single radiator, Heated towel rail, Lino flooring, Extractor fan, Panel enclosed bath with mixer tap and shower attached, Wash basin with mixer tap and vanity unit underneath, Low level WC, Partly tiled walls, Spotlights, Shower cubicle
Bedroom 1 - 3.96m x 2.74m (13'15 x 9'96) - Double glazed window to the front aspect, Double radiator, Carpeted flooring, Power points
Bedroom 2 - 3.35m x 2.13m (11'54 x 7'73) - Double glazed window to the rear aspect, Double radiator, Carpeted flooring, Power points
Garden - approx 18.29m (approx 60') - South facing, Mainly laid to lawn, Outside water tap, Security light
Houses For Sale Waddington Close
Houses For Sale Downs Road
Houses For Sale Lincoln Road
Houses For Sale Woodfield Close
Houses For Sale Cross Road
Houses For Sale Falmer Road
Houses For Sale Lincoln Crescent
Houses For Sale Burleigh Road
Houses For Sale Illingworth Way
Houses For Sale Halstead Road
Houses For Sale Downs Road
Houses For Sale Lincoln Road
Houses For Sale Woodfield Close
Houses For Sale Cross Road
Houses For Sale Falmer Road
Houses For Sale Lincoln Crescent
Houses For Sale Burleigh Road
Houses For Sale Illingworth Way
Houses For Sale Halstead Road
