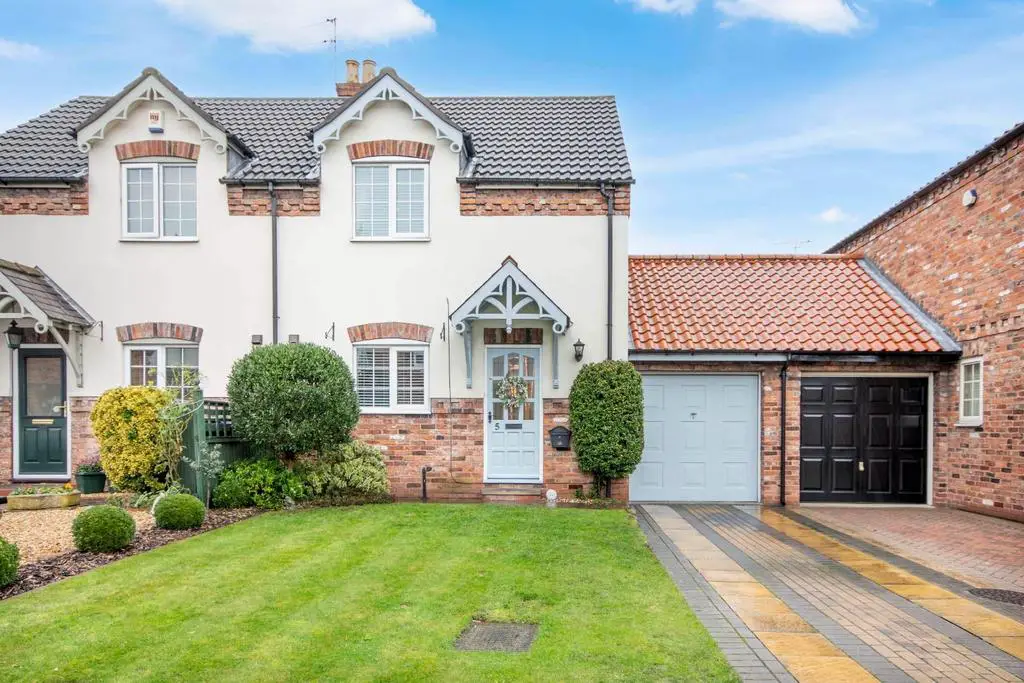
House For Sale £235,000
Situated in a quiet cul de sac off the main A614 through Austerfield this two bedroom terraced property is an ideal first time buyer or smaller family property. Accommodation comprising Lounge through Diner, Kitchen, downstairs Cloakroom to the ground floor and two Bedrooms and Bathroom to the first floor, outside are gardens to the front and rear with Garage and off road parking for two vehicles. The property benefits from gas central heating and double glazing. Austerfield is a village lying one mile to the north east of the market town of Bawtry which has a wealth of amenities including shops, boutiques, pubs, restuarants, medical centre, library, leisure facilities and a hotel. The village of Austerfield has the Mayflower Bar, Eatery and Boutique Inn along with Austerfield study centre. Bawtry Golf and Country Club is also close by. VIEWING RECOMMENDED.
Accommodation - The property is accessed via a porched entrance over a wooden door with glass panels leading into:
Entrance Hallway - 0.86m x 2.67m (2'9" x 8'9" ) - Providing access to the Kitchen, downstairs Cloakroom and Lounge. Stairs rising to the first floor, tiled flooring, telephone point, smoke alarm to ceiling and radiator.
Kitchen - 0.61m.26.82mm x 0.61m.14.02mm (2.88m x 2.46m ) - Range of wall and base units in white with complementary worktops, integrated Bush oven and four ring gas hob with extractor fan over, space and plumbing for washing machine, space for fridge, one and a half ceramic sink with mixer tap over, window to the front elevation and radiator.
Downstairs Cloakroom - Tiled flooring, low level flush w.c., corner sink with cupboard, window to the side elevation and radiator.
Lounge Through Dining Area - 3.84m x 5.92m (12'7" x 19'5" ) - Central feature fireplace with wood mantle and log burner on tiled hearth, panel flooring and TV point. plus storage cupboard.
First Floor Landing - 1.72m x 4.12m to maximum dimensions (5'7" x 13'6" - Providing access to two Bedrooms and Bathroom, store cupboard with shelves, window to the rear elevation, radiator and smoke alarm to ceiling.
Bedroom One - 3.02m x 3.34m (9'10" x 10'11" ) - With fitted furniture including wardrobe and drawers, TV bracket, wood panel flooring, window to the front elevation and radiator.
Bedroom Two - 3.02m x 2.40m (9'10" x 7'10" ) - Loft access, window to the rear elevation and radiator.
Bathroom - 1.71m x 2.21m (5'7" x 7'3" ) - Half tiled and benefitting from matching white suite comprising panel bath with shower attachment to taps and overhead rainfall showerhead, wash hand basin, low level flush w.c., extractor fan to ceiling, chrome ladder radiator, tiled flooring and window to the side elevation.
Externally - The rear garden is mainly laid to lawn with mature borders and patio area, bin store, security light and pedestrian door into Garage. The front is laid to lawn with border, driveway allowing off street parking for two vehicles, outside light.
Garage - 2.48m x 5.76m (8'1" x 18'10" ) - With up and over door, light and power, worktop, space for dryer, fridge and separate freezer, loft storage and wall mounted central heating boiler.
Council Tax - Through enquiry of the Doncaster Council we have been advised that the property is in Rating Band 'C'
Tenure - Freehold -
Accommodation - The property is accessed via a porched entrance over a wooden door with glass panels leading into:
Entrance Hallway - 0.86m x 2.67m (2'9" x 8'9" ) - Providing access to the Kitchen, downstairs Cloakroom and Lounge. Stairs rising to the first floor, tiled flooring, telephone point, smoke alarm to ceiling and radiator.
Kitchen - 0.61m.26.82mm x 0.61m.14.02mm (2.88m x 2.46m ) - Range of wall and base units in white with complementary worktops, integrated Bush oven and four ring gas hob with extractor fan over, space and plumbing for washing machine, space for fridge, one and a half ceramic sink with mixer tap over, window to the front elevation and radiator.
Downstairs Cloakroom - Tiled flooring, low level flush w.c., corner sink with cupboard, window to the side elevation and radiator.
Lounge Through Dining Area - 3.84m x 5.92m (12'7" x 19'5" ) - Central feature fireplace with wood mantle and log burner on tiled hearth, panel flooring and TV point. plus storage cupboard.
First Floor Landing - 1.72m x 4.12m to maximum dimensions (5'7" x 13'6" - Providing access to two Bedrooms and Bathroom, store cupboard with shelves, window to the rear elevation, radiator and smoke alarm to ceiling.
Bedroom One - 3.02m x 3.34m (9'10" x 10'11" ) - With fitted furniture including wardrobe and drawers, TV bracket, wood panel flooring, window to the front elevation and radiator.
Bedroom Two - 3.02m x 2.40m (9'10" x 7'10" ) - Loft access, window to the rear elevation and radiator.
Bathroom - 1.71m x 2.21m (5'7" x 7'3" ) - Half tiled and benefitting from matching white suite comprising panel bath with shower attachment to taps and overhead rainfall showerhead, wash hand basin, low level flush w.c., extractor fan to ceiling, chrome ladder radiator, tiled flooring and window to the side elevation.
Externally - The rear garden is mainly laid to lawn with mature borders and patio area, bin store, security light and pedestrian door into Garage. The front is laid to lawn with border, driveway allowing off street parking for two vehicles, outside light.
Garage - 2.48m x 5.76m (8'1" x 18'10" ) - With up and over door, light and power, worktop, space for dryer, fridge and separate freezer, loft storage and wall mounted central heating boiler.
Council Tax - Through enquiry of the Doncaster Council we have been advised that the property is in Rating Band 'C'
Tenure - Freehold -