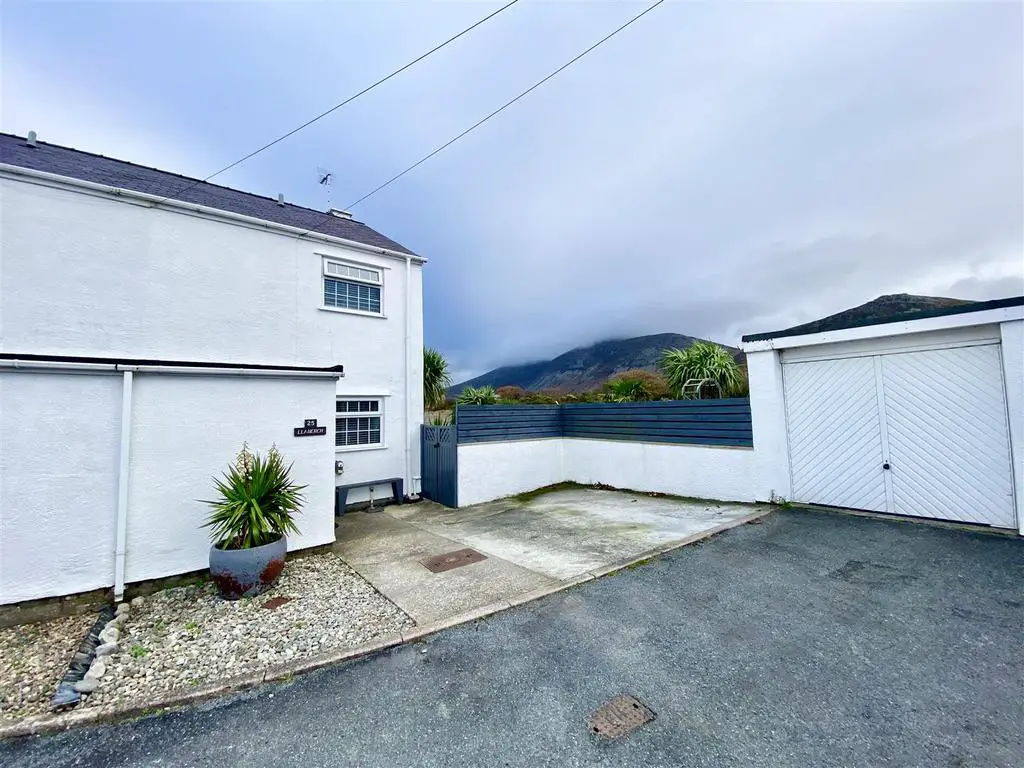
House For Sale £225,000
Tudor Estate Agents & Chartered Surveyors are favoured with instructions to offer for sale this delightful semi-detached residence, surrounded by spectacular views towards Yr Eifl mountains and located in this quiet residential cul-de-sac. Trefor is a small village located on the north coast of the Llyn Peninsula which is within an easy commute to Caernarfon and Pwllheli areas with local public transport available from the village.
This property is conveniently located within walking distance of the village amenities, primary school, beach and harbour.
The comfortable accommodation has been tastefully decorated providing modern living with the benefit of double glazing and gas (LPG) central heating and briefly comprises of the following:-
Entrance porch. Hall. Kitchen. Lounge. Dining room. Two bedrooms and Bathroom on the first floor. Separate garage. Off-road parking with space for two cars. Attractively laid out but easily maintained garden enjoying mountain views - a relaxing garden sanctuary.
Viewing highly recommended.
Gwynedd Council Tax Band : C
Ground Floor -
Porch - Storage cupboard.
Hall - Stairs to first floor. Opening to:
Kitchen - 2.06m x 2.67m (6'9 x 8'9) - Modern fitted kitchen with granite worktops with undermount sink. Integral fridge and washing machine. Radiator. Gas combi boiler for central heating and hot water in cupboard.
Lounge - 3.96m x 4.37m (5.23m to door recess) (13'0 x 14'4 - Radiator. Wall mounted electric fire. Opening to:
Dining Room - 3.35m x 2.44m (11'0 x 8'0) - Radiator. Sliding patio door.
First Floor -
Landing -
Rear Bedroom - 3.96m x 2.34m (13'0 x 7'8) - Maximum measurements to rear of built in wardrobes. Radiator. Views.
Bathroom - 1.83m x 2.03m (6'0 x 6'8) - Modern white suite with 'P' bath with shower over. Towel radiator. Washbasin. Coupled toilet. Tiled floor and walls.
Front Bedroom - 3.99m x 2.54m (13'1 x 8'4) - Maximum measurements to rear of built in wardrobes. Radiator. Views.
Garage - 2.59m x 4.98m (8'6 x 16'4) - Up and over door.
Services - We understand that mains water, electricity and drainage are connected to the property. Prospective purchasers should make their own enquiries as to the suitability and adequacy of these services.
Tenure - We understand that the property is freehold with vacant possession available on completion.
This property is conveniently located within walking distance of the village amenities, primary school, beach and harbour.
The comfortable accommodation has been tastefully decorated providing modern living with the benefit of double glazing and gas (LPG) central heating and briefly comprises of the following:-
Entrance porch. Hall. Kitchen. Lounge. Dining room. Two bedrooms and Bathroom on the first floor. Separate garage. Off-road parking with space for two cars. Attractively laid out but easily maintained garden enjoying mountain views - a relaxing garden sanctuary.
Viewing highly recommended.
Gwynedd Council Tax Band : C
Ground Floor -
Porch - Storage cupboard.
Hall - Stairs to first floor. Opening to:
Kitchen - 2.06m x 2.67m (6'9 x 8'9) - Modern fitted kitchen with granite worktops with undermount sink. Integral fridge and washing machine. Radiator. Gas combi boiler for central heating and hot water in cupboard.
Lounge - 3.96m x 4.37m (5.23m to door recess) (13'0 x 14'4 - Radiator. Wall mounted electric fire. Opening to:
Dining Room - 3.35m x 2.44m (11'0 x 8'0) - Radiator. Sliding patio door.
First Floor -
Landing -
Rear Bedroom - 3.96m x 2.34m (13'0 x 7'8) - Maximum measurements to rear of built in wardrobes. Radiator. Views.
Bathroom - 1.83m x 2.03m (6'0 x 6'8) - Modern white suite with 'P' bath with shower over. Towel radiator. Washbasin. Coupled toilet. Tiled floor and walls.
Front Bedroom - 3.99m x 2.54m (13'1 x 8'4) - Maximum measurements to rear of built in wardrobes. Radiator. Views.
Garage - 2.59m x 4.98m (8'6 x 16'4) - Up and over door.
Services - We understand that mains water, electricity and drainage are connected to the property. Prospective purchasers should make their own enquiries as to the suitability and adequacy of these services.
Tenure - We understand that the property is freehold with vacant possession available on completion.
