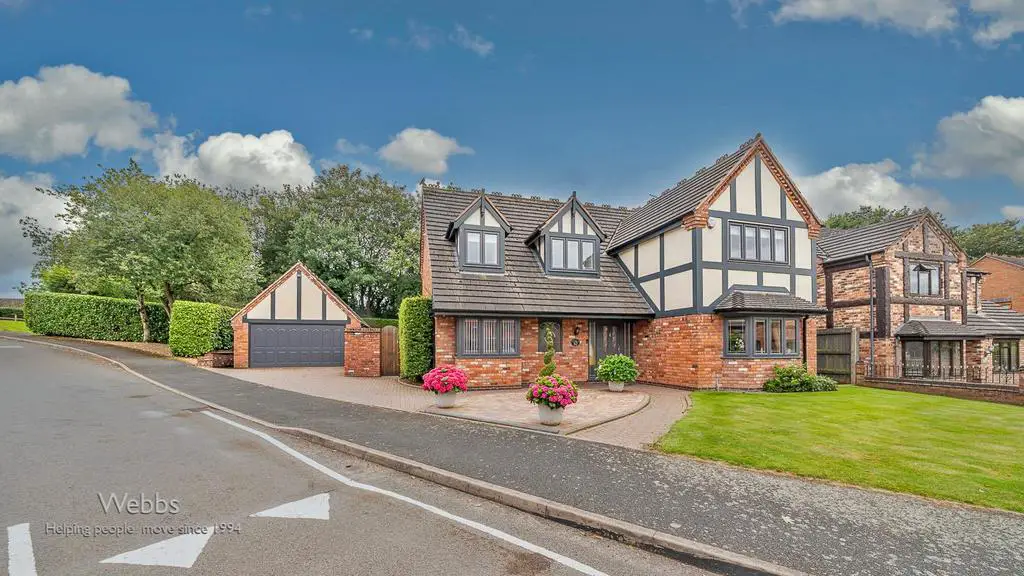
House For Sale £575,000
* WOW * FABULOUS & ENVIABLE PLOT * EXECUTIVE DETACHED FAMILY HOME * DECEPTIVELY SPACIOUS * VERY WELL PRESENTED THROUGHOUT * SOUGHT AFTER CUL DE SAC LOCATION * INTERNAL VIEWING IS ESSENTIAL * GALLERY LANDING * FOUR DOUBLE BEDROOMS * FAMILY BATHROOM & ENSUITE * SPACIOUS LOUNGE * DINING ROOM * STUDY * UTILITY ROOM * REFITTED KITCHEN DINER * ORANGERY *
DETACHED DOUBLE GARAGE * LANDSCAPED GARDENS * AMPLE PRIVATE DRIVEWAY *
Webbs Estate Agents have pleasure in offering this deceptively spacious Executive Detached Family home, situated in a highly sought after cul de sac location in Norton Canes. Boasting an Enviable corner plot with potential to purchase approx. 1/3 acre coppice woodland to the rear. This beautiful home briefly comprising: reception hallway, lounge with Inglenook fireplace, dining room, study, REFITTED kitchen diner, open plan to Orangery fitted having Air conditioning/heating unit with a heat source pump, utility room and guest WC. To the first floor the generous gallery landing leads to four good sized bedrooms with fitted wardrobes, family bathroom and having ensuite to shower room to master. Externally there is a generous fore garden, ample private driveway, detached double garage with the added benefit of hardwired internet connection ideal for working from home. To the rear there is a secluded landscaped garden with backing onto coppice woods (option to purchase). This Fabulous Home Really Needs To Be Viewed !
Ground Floor -
Lounge - 6.63m x 3.91m (21'9" x 12'9") -
Dining Room - 3.91m x 3.30m (12'9" x 10'9") -
Kitchen - 4.84m x 3.29m (15'10" x 10'9") -
Orangery - 4.63m x 2.84m (15'2" x 9'3") -
Utility Room - 2.49m x 1.78m (8'2" x 5'10") -
Office / Study - 2.65m x 2.48m (8'8" x 8'1") -
Wc -
First Floor -
Landing -
Bedroom One - 5.77m x 3.85m (18'11" x 12'7") -
En-Suite -
Bedroom Two - 3.91m x 3.3m (12'9" x 10'9") -
Bedroom Three - 4.32m x 2.62m (14'2" x 8'7") -
Bedroom Four - 2.49m x 4.29m (8'2" x 14'0") -
Bathroom - 2.35m x 3.28m (7'8" x 10'9") -
Garage / Gym - 5.38m x 5.06m (17'7" x 16'7") -
DETACHED DOUBLE GARAGE * LANDSCAPED GARDENS * AMPLE PRIVATE DRIVEWAY *
Webbs Estate Agents have pleasure in offering this deceptively spacious Executive Detached Family home, situated in a highly sought after cul de sac location in Norton Canes. Boasting an Enviable corner plot with potential to purchase approx. 1/3 acre coppice woodland to the rear. This beautiful home briefly comprising: reception hallway, lounge with Inglenook fireplace, dining room, study, REFITTED kitchen diner, open plan to Orangery fitted having Air conditioning/heating unit with a heat source pump, utility room and guest WC. To the first floor the generous gallery landing leads to four good sized bedrooms with fitted wardrobes, family bathroom and having ensuite to shower room to master. Externally there is a generous fore garden, ample private driveway, detached double garage with the added benefit of hardwired internet connection ideal for working from home. To the rear there is a secluded landscaped garden with backing onto coppice woods (option to purchase). This Fabulous Home Really Needs To Be Viewed !
Ground Floor -
Lounge - 6.63m x 3.91m (21'9" x 12'9") -
Dining Room - 3.91m x 3.30m (12'9" x 10'9") -
Kitchen - 4.84m x 3.29m (15'10" x 10'9") -
Orangery - 4.63m x 2.84m (15'2" x 9'3") -
Utility Room - 2.49m x 1.78m (8'2" x 5'10") -
Office / Study - 2.65m x 2.48m (8'8" x 8'1") -
Wc -
First Floor -
Landing -
Bedroom One - 5.77m x 3.85m (18'11" x 12'7") -
En-Suite -
Bedroom Two - 3.91m x 3.3m (12'9" x 10'9") -
Bedroom Three - 4.32m x 2.62m (14'2" x 8'7") -
Bedroom Four - 2.49m x 4.29m (8'2" x 14'0") -
Bathroom - 2.35m x 3.28m (7'8" x 10'9") -
Garage / Gym - 5.38m x 5.06m (17'7" x 16'7") -
