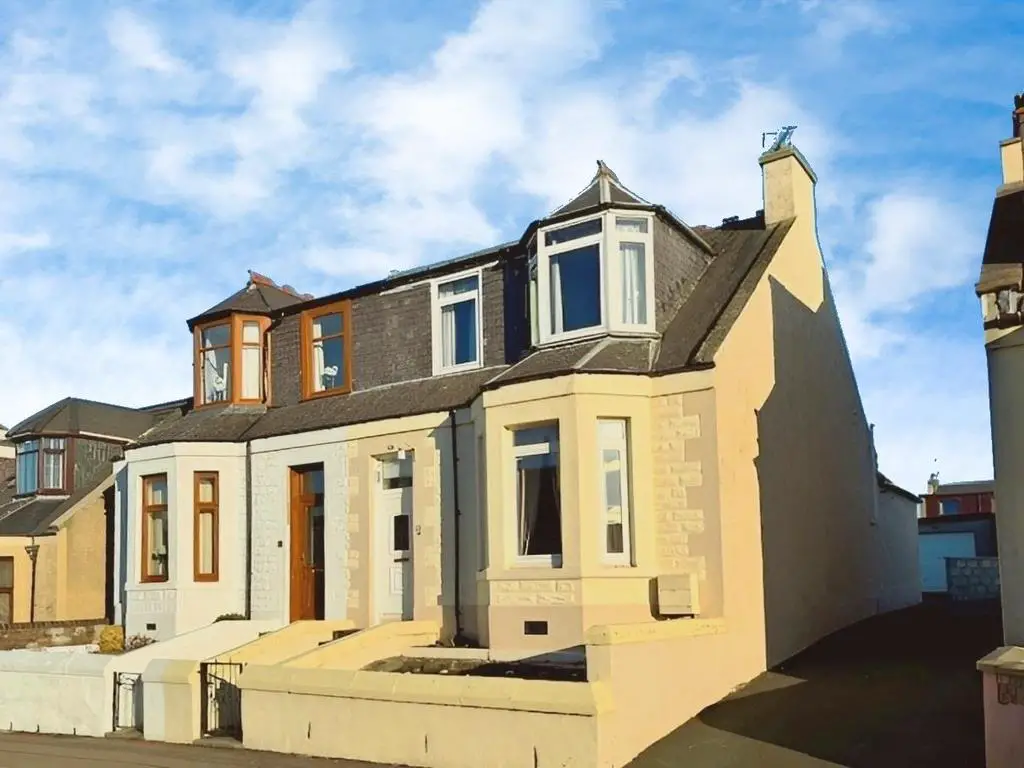
House For Sale £165,000
New for sale a Traditional Extended Semi Detached Villa. Award Winning Home Sweet Home Estate Agents Fife are pleased to offer for sale a spacious family home in popular location comprising: Entrance Vestibule - Reception Hall - Sitting/ Dining Room - Kitchen - Three Bedrooms 1 En-Suite - Bathroom/WC. Benefitting from DG- GCH - EPC D. Externally front garden, & rear garden. Garage. View Now!
Full Description - New for sale a Traditional Extended Semi Detached Villa. Award Winning Home Sweet Home Estate Agents Fife are pleased to offer for sale a spacious family home in popular location comprising: Entrance Vestibule - Reception Hall - Sitting/ Dining Room - Kitchen - Three Bedrooms 1 En-Suite - Bathroom/WC. Benefitting from DG- GCH - EPC D. Externally front garden, & rear garden. Garage. View Now!
Location - Popular Central Fife Town approximately 3 miles North of A92 for commuting with Fife Circle Railway Halt, Mainline Bus Route, Primary Schooling & Local Shopping.
Entrance Vestibule - Security door. DG patio doors to entrance hall.
Entrance Hall - Leads to all accommodation on 2 levels. Under stairs storage.
Sitting/ Dining Room - 4.62 x 4.05 (15'1" x 13'3") - Good size public room adjacent to kitchen. DG window to rear. Boiler housed in store cupboard. Gas fire.
Kitchen - 4.16 x 2.20 (13'7" x 7'2") - Wall & base cabinets, wipe clean worktop, inset sink. DG window to rear. Security door.
Bedroom 1/ Sitting Room - 4.89 x 3.86 (16'0" x 12'7") - Flexible room either as a double bedroom or further public room. DG bay window to front. High corniced ceiling. Gas fire. Fuse box housed.
Bathroom - 1.86 x 1.71 (6'1" x 5'7") - Comprising bath with over head Mira Sport shower. Wash hand basin. Low level wc. Frost DG window. Wet wall splashback. Chrome radiator.
Stairs To First Floor Landing - DG skylight window. Store cupboard. Loft access.
Bedroom 2 - 6.07 x 3.86 (19'10" x 12'7") - Spacious main double bedroom. DG window to front. Eaves storage.
En-Suite - Bath. Wash hand basin. Low level wc.
Bedroom 3 - 2.90 x 1.95 (9'6" x 6'4") - Bright single bedroom. DG window to front.
External - Walled front garden. Shared access drive to rear. Mainly hard standing rear garden with access to Garage.
Garage - 5.88 x 2.90 (19'3" x 9'6") - Single detached garage. Up & over door. Side access. Power & light.
Full Description - New for sale a Traditional Extended Semi Detached Villa. Award Winning Home Sweet Home Estate Agents Fife are pleased to offer for sale a spacious family home in popular location comprising: Entrance Vestibule - Reception Hall - Sitting/ Dining Room - Kitchen - Three Bedrooms 1 En-Suite - Bathroom/WC. Benefitting from DG- GCH - EPC D. Externally front garden, & rear garden. Garage. View Now!
Location - Popular Central Fife Town approximately 3 miles North of A92 for commuting with Fife Circle Railway Halt, Mainline Bus Route, Primary Schooling & Local Shopping.
Entrance Vestibule - Security door. DG patio doors to entrance hall.
Entrance Hall - Leads to all accommodation on 2 levels. Under stairs storage.
Sitting/ Dining Room - 4.62 x 4.05 (15'1" x 13'3") - Good size public room adjacent to kitchen. DG window to rear. Boiler housed in store cupboard. Gas fire.
Kitchen - 4.16 x 2.20 (13'7" x 7'2") - Wall & base cabinets, wipe clean worktop, inset sink. DG window to rear. Security door.
Bedroom 1/ Sitting Room - 4.89 x 3.86 (16'0" x 12'7") - Flexible room either as a double bedroom or further public room. DG bay window to front. High corniced ceiling. Gas fire. Fuse box housed.
Bathroom - 1.86 x 1.71 (6'1" x 5'7") - Comprising bath with over head Mira Sport shower. Wash hand basin. Low level wc. Frost DG window. Wet wall splashback. Chrome radiator.
Stairs To First Floor Landing - DG skylight window. Store cupboard. Loft access.
Bedroom 2 - 6.07 x 3.86 (19'10" x 12'7") - Spacious main double bedroom. DG window to front. Eaves storage.
En-Suite - Bath. Wash hand basin. Low level wc.
Bedroom 3 - 2.90 x 1.95 (9'6" x 6'4") - Bright single bedroom. DG window to front.
External - Walled front garden. Shared access drive to rear. Mainly hard standing rear garden with access to Garage.
Garage - 5.88 x 2.90 (19'3" x 9'6") - Single detached garage. Up & over door. Side access. Power & light.
Houses For Sale Baird Court
Houses For Sale West Park
Houses For Sale Zetland Place
Houses For Sale Buller Street
Houses For Sale Ballingry Lane
Houses For Sale Lumphinnans Road
Houses For Sale Paul Street
Houses For Sale Cartmore Road
Houses For Sale Chisholm Crescent
Houses For Sale Main Street
Houses For Sale Hamilton Street
Houses For Sale Andrew Street
Houses For Sale Dundas Street
Houses For Sale West Park
Houses For Sale Zetland Place
Houses For Sale Buller Street
Houses For Sale Ballingry Lane
Houses For Sale Lumphinnans Road
Houses For Sale Paul Street
Houses For Sale Cartmore Road
Houses For Sale Chisholm Crescent
Houses For Sale Main Street
Houses For Sale Hamilton Street
Houses For Sale Andrew Street
Houses For Sale Dundas Street
