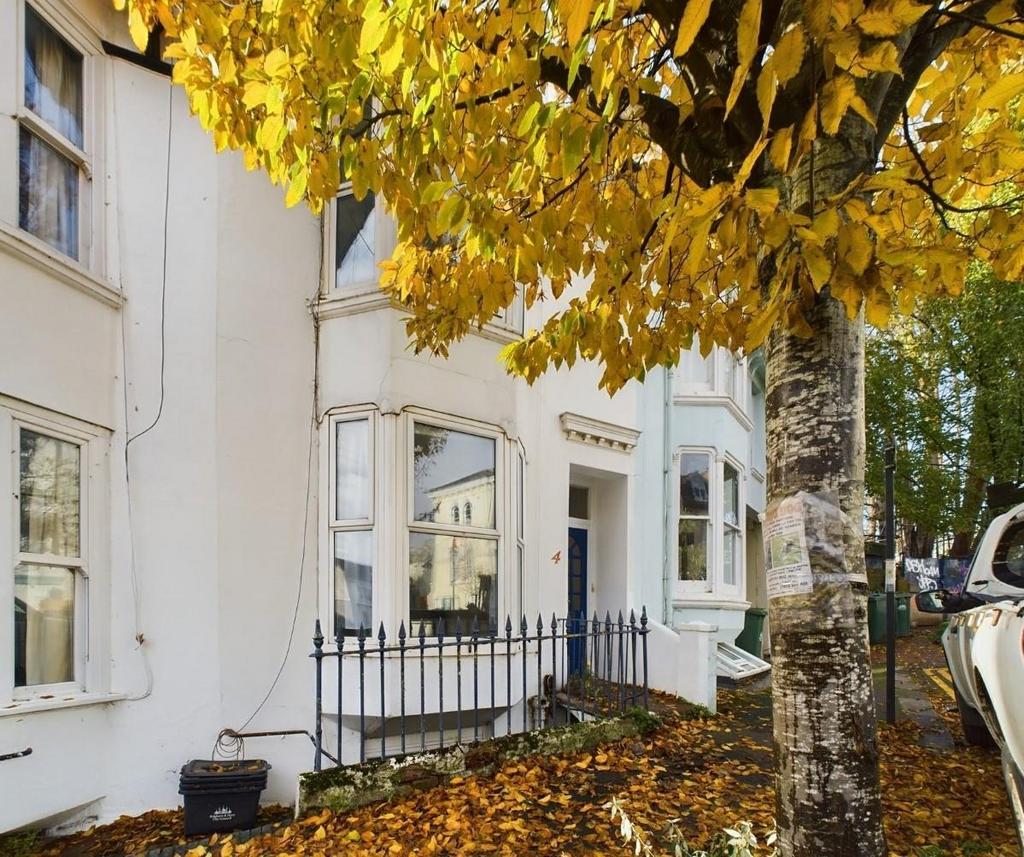
House For Sale £500,000
John Hiltons are delighted to offer as sole selling agents and with NO ONWARD CHAIN this attractive bay-fronted, four double bedroom Victorian terrace which enjoys a convenient central Preston Circus location adjacent to London Station, and is within the catchment area for highly sought-after Primary and Secondary schools. Accommodation is arranged over three floors with the benefit of a separate street access to the lower ground floor and there is a charming west-facing courtyard garden to the rear. The property offers the prospective purchaser great potential to make their own mark through improvement, alteration and extension.
Approach - Stairs descend to separate street entrance to lower ground floor. Level street access leads to covered entrance with single glazed timber framed door into:
Ground Floor Entrance Hall - Turning staircase with mahogany handrail ascends to first floor landing, coved ceiling. Further stairs descend to lower ground floor, door into:
Bedroom / Lounge - 3.56m x 3.25m (11'8" x 10'7") - Double glazed bay window to front, tall mostly corniced ceiling, radiator.
Bedroom / Dining Room - 3.68m x 2.68m (12'0" x 8'9") - Double glazed window to rear offering elevated outlook over rear garden. Radiator and fireplace with timber mantle.
First Floor Landing - Large double glazed window to rear offering elevated outlook. Hatch offering access into loft space, low-level built-in cupboard with shelving.
Bedroom - 3.54m x 4.30m (11'7" x 14'1") - Double glazed bay window to front offering elevated outlook, radiator.
Bedroom - 3.69m x 2.70m (12'1" x 8'10") - Double glazed window to rear offering elevated outlook. Built-in wardrobes, fireplace with timber mantle and radiator.
Lower Ground Hall - Obscure single glazed timber framed door offering access to front, stairs ascend to first floor landing with storage cupboard under. Doors into dining room and kitchen, wall-mounted cupboard housing electric consumer unit, radiator, door into:
Bathroom - Double glazed window to side, radiator, three-piece white bathroom suite comprising panel-enclosed bath with mixer tap, hand-held shower attachment on riser, vinyl panelled surround and glass shower screen, low-level WC, pedestal wash hand basin, part-tiled splashback.
Dining Area - 3.48m x 3.11m (11'5" x 10'2") - Double glazed window to front with radiator under, chimney breast recess, shelf, opening through to:
Kitchen Area - 3.52m x 2.58m (11'6" x 8'5") - Fitted kitchen comprising matching wall and base units, roll-edge work surfaces with part-tiled splashbacks extend to include four-ring ceramic hob with electric oven under and extractor over (not tested), single bowl stainless steel sink with mixer tap, wall-mounted boiler, vinyl flooring, single glazed timber framed French doors opening onto:
Rear Garden - Outside water tap, patio area stepping up to shingled garden with roses and mature shrub. Dilapidated outside store with timber door and window to side.
Approach - Stairs descend to separate street entrance to lower ground floor. Level street access leads to covered entrance with single glazed timber framed door into:
Ground Floor Entrance Hall - Turning staircase with mahogany handrail ascends to first floor landing, coved ceiling. Further stairs descend to lower ground floor, door into:
Bedroom / Lounge - 3.56m x 3.25m (11'8" x 10'7") - Double glazed bay window to front, tall mostly corniced ceiling, radiator.
Bedroom / Dining Room - 3.68m x 2.68m (12'0" x 8'9") - Double glazed window to rear offering elevated outlook over rear garden. Radiator and fireplace with timber mantle.
First Floor Landing - Large double glazed window to rear offering elevated outlook. Hatch offering access into loft space, low-level built-in cupboard with shelving.
Bedroom - 3.54m x 4.30m (11'7" x 14'1") - Double glazed bay window to front offering elevated outlook, radiator.
Bedroom - 3.69m x 2.70m (12'1" x 8'10") - Double glazed window to rear offering elevated outlook. Built-in wardrobes, fireplace with timber mantle and radiator.
Lower Ground Hall - Obscure single glazed timber framed door offering access to front, stairs ascend to first floor landing with storage cupboard under. Doors into dining room and kitchen, wall-mounted cupboard housing electric consumer unit, radiator, door into:
Bathroom - Double glazed window to side, radiator, three-piece white bathroom suite comprising panel-enclosed bath with mixer tap, hand-held shower attachment on riser, vinyl panelled surround and glass shower screen, low-level WC, pedestal wash hand basin, part-tiled splashback.
Dining Area - 3.48m x 3.11m (11'5" x 10'2") - Double glazed window to front with radiator under, chimney breast recess, shelf, opening through to:
Kitchen Area - 3.52m x 2.58m (11'6" x 8'5") - Fitted kitchen comprising matching wall and base units, roll-edge work surfaces with part-tiled splashbacks extend to include four-ring ceramic hob with electric oven under and extractor over (not tested), single bowl stainless steel sink with mixer tap, wall-mounted boiler, vinyl flooring, single glazed timber framed French doors opening onto:
Rear Garden - Outside water tap, patio area stepping up to shingled garden with roses and mature shrub. Dilapidated outside store with timber door and window to side.
Houses For Sale Yardley Street
Houses For Sale Shaftesbury Place
Houses For Sale Clyde Road
Houses For Sale Springfield Road
Houses For Sale Gerard Street
Houses For Sale Shaftesbury Road
Houses For Sale Ditchling Rise
Houses For Sale Southdown Avenue
Houses For Sale Vere Road
Houses For Sale Florence Road
Houses For Sale Warleigh Road
Houses For Sale Shaftesbury Place
Houses For Sale Clyde Road
Houses For Sale Springfield Road
Houses For Sale Gerard Street
Houses For Sale Shaftesbury Road
Houses For Sale Ditchling Rise
Houses For Sale Southdown Avenue
Houses For Sale Vere Road
Houses For Sale Florence Road
Houses For Sale Warleigh Road