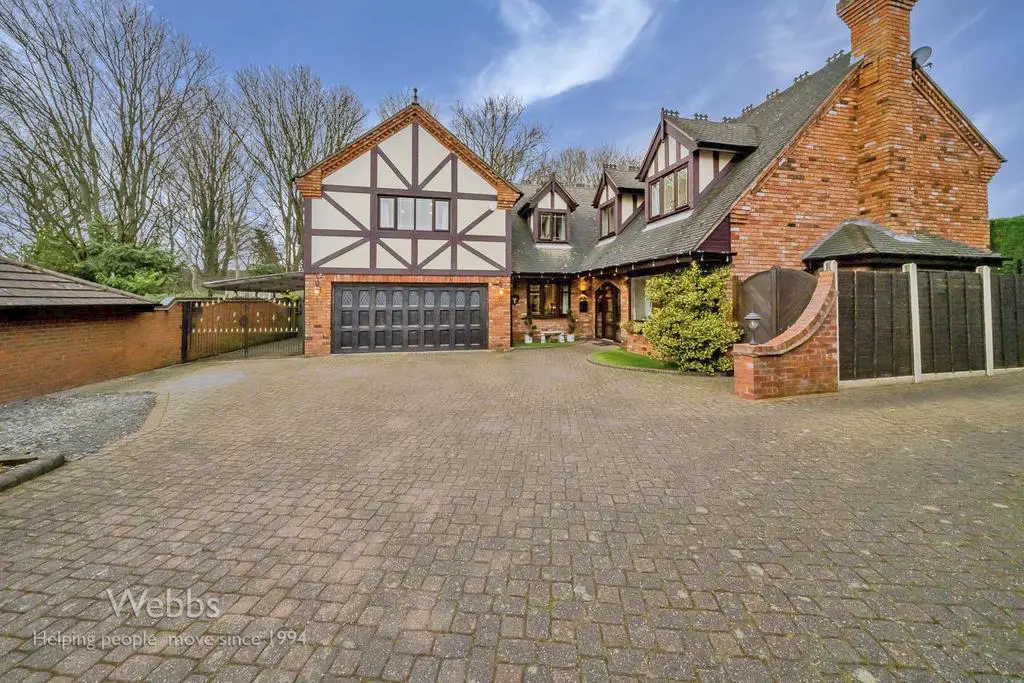
House For Sale £750,000
* NO CHAIN * EXECUTIVE DETACHED FAMILY HOME * DECEPTIVELY SPACIOUS * VERY WELL PRESENTED THROUGHOUT * SOUGHT AFTER CUL DE SAC LOCATION * INTERNAL VIEWING IS ESSENTIAL * GALLERY LANDING * FIVE DOUBLE BEDROOMS * FAMILY BATHROOM & TWO ENSUITES * WALKIN WARDOBE / DRESSING AREA * SPACIOUS LOUNGE * DINING ROOM * SITTING ROOM * UTILITY ROOM * GUEST WC * REFITTED KITCHEN DINER * DOUBLE GARAGE * LANDSCAPED GARDENS * AMPLE PRIVATE DRIVEWAY * FABULOUS PLOT * BENEFITTING FROM SURROUND SOUND SYSTEM GROUND FLOOR & GARDEN *
Webbs Estate Agents have pleasure in offering this deceptively spacious Executive Detached Family home, situated in a highly sought-after cul de sac location in Norton Canes. It boasts an Enviable secluded plot. This beautiful home briefly comprises reception hallway, spacious lounge with Inglenook fireplace, generous dining room, sitting room/snug, REFITTED breakfast kitchen, utility room and guest WC. To the first floor the generous gallery landing leads to five good-sized bedrooms, family bathroom and two ensuite bathrooms. Externally there is a generous block paved driveway, further gated driveway and cart port to side, double garage. To the rear there is a secluded landscaped garden. This Fabulous Home Really Needs To Be Viewed!
Awaiting Vendor Approval -
Reception Hallway -
Guest Wc - 1.64m x 1.27m (5'4" x 4'1") -
Spacious Lounge - 7.48m x 3.73 (24'6" x 12'2") -
Sitting Room / Snug - 4m x 3.45m (13'1" x 11'3") -
Generous Dining Room - 3.92m x 5.66m (12'10" x 18'6") -
Breakfast Kitchen - 4.51m x 3.9m (14'9" x 12'9") -
Utility Room - 3.19m x 1.71m (10'5" x 5'7") -
Gallery Landing -
Master Bedroom - 5.77m x 4.34 (18'11" x 14'2") -
Walk In Wardrobe / Dressing Area -
Ensuite Bathroom - 3.45m x 2.84m (11'3" x 9'3") -
Bedroom Two - 5.08m x 4.36m (16'7" x 14'3") -
Ensuite -
Bedroom Three - 3.74m x 3.59m (12'3" x 11'9") -
Bedroom Four - 3.73m x 3.09 (12'2" x 10'1") -
Bedroom Five - 3.25m x 3.47m (10'7" x 11'4") -
Family Bathroom - 3.57m x 2.43m (11'8" x 7'11") -
Double Garage - 5.87m x 7.39m (19'3" x 24'2") -
Landscaped Gardens -
Webbs Estate Agents have pleasure in offering this deceptively spacious Executive Detached Family home, situated in a highly sought-after cul de sac location in Norton Canes. It boasts an Enviable secluded plot. This beautiful home briefly comprises reception hallway, spacious lounge with Inglenook fireplace, generous dining room, sitting room/snug, REFITTED breakfast kitchen, utility room and guest WC. To the first floor the generous gallery landing leads to five good-sized bedrooms, family bathroom and two ensuite bathrooms. Externally there is a generous block paved driveway, further gated driveway and cart port to side, double garage. To the rear there is a secluded landscaped garden. This Fabulous Home Really Needs To Be Viewed!
Awaiting Vendor Approval -
Reception Hallway -
Guest Wc - 1.64m x 1.27m (5'4" x 4'1") -
Spacious Lounge - 7.48m x 3.73 (24'6" x 12'2") -
Sitting Room / Snug - 4m x 3.45m (13'1" x 11'3") -
Generous Dining Room - 3.92m x 5.66m (12'10" x 18'6") -
Breakfast Kitchen - 4.51m x 3.9m (14'9" x 12'9") -
Utility Room - 3.19m x 1.71m (10'5" x 5'7") -
Gallery Landing -
Master Bedroom - 5.77m x 4.34 (18'11" x 14'2") -
Walk In Wardrobe / Dressing Area -
Ensuite Bathroom - 3.45m x 2.84m (11'3" x 9'3") -
Bedroom Two - 5.08m x 4.36m (16'7" x 14'3") -
Ensuite -
Bedroom Three - 3.74m x 3.59m (12'3" x 11'9") -
Bedroom Four - 3.73m x 3.09 (12'2" x 10'1") -
Bedroom Five - 3.25m x 3.47m (10'7" x 11'4") -
Family Bathroom - 3.57m x 2.43m (11'8" x 7'11") -
Double Garage - 5.87m x 7.39m (19'3" x 24'2") -
Landscaped Gardens -
