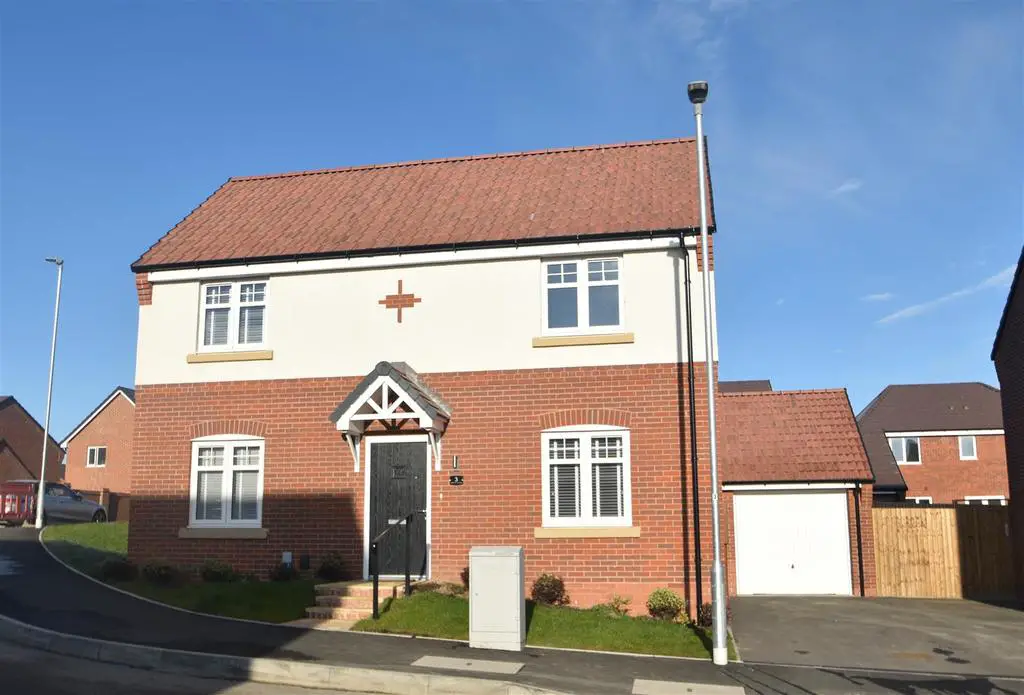
House For Sale £375,000
This modern, four bedroom detached house provides well planned and well proportioned accommodation with rooms of pleasing dimensions throughout. The property is exceptionally well appointed and well maintained and is presented throughout to an exacting standard. The accommodation benefits from gas fired central heating and double glazing.
The property occupies an enviable corner plot in a pleasant residential cul-de-sac, situated on the fringe of this recently constructed residential development. The property is well placed within easy reach of excellent amenities, including local shops, schools, recreational facilities, bus service to the town centre and within easy reach of the Shrewsbury by-pass allowing easy access onto the M54 motorway link.
A truly immaculate and well appointed, modern, detached four bedroom residence.
Inside The Property -
Spacious Entrance Hall - Large double door cloaks cupboard
Cloakroom - Wash hand basin, wc
Lounge - 5.23m x 3.25m (17'2" x 10'8") - A pleasant through room with window overlooking the front
Double glazed patio doors opening onto the rear garden
Dining Room - 3.75m x 2.64m (12'4" x 8'8") - Window to the fore
Further large walk in bay window to the side
Kitchen / Breakfast Room - 3.05m x 3.75m (10'0" x 12'4") - Neatly appointed and fitted with a range of matching modern units with integrated appliances
Dining area with glazed French doors opening onto the garden
Utility Room - 1.38m x 1.77m (4'6" x 5'10") - Neatly appointed and fitted with a range of matching units
From the entrance hall, a STAIRCASE rises to a SPACIOUS FIRST FLOOR LANDING
Master Bedroom - 3.05m x 3.75m (10'0" x 12'4") -
Luxuriously Appointed En Suite Shower Room - Large shower cubicle
Wash hand basin, wc
Bedroom 2 - 2.52m x 4.80m (8'3" x 15'9") - Window to the fore
Double door built in wardrobe
Bedroom 3 - 3.75m x 3.25m (12'4" x 10'8") - Window to the fore
Bedroom 4 - 2.26m x 2.31m (7'5" x 7'7") - Window overlooking the rear garden
Family Bathroom - Neatly appointed with a modern panelled bath
Free standing shower cubicle
Wash hand basin, wc
Outside The Property -
Garage - Up and over door
The property is set back and divided from the road by an open-plan forecourt, laid to lawn with a pathway and formal steps serving the reception area. A drive to the side provides ample parking space and serves the garage. A gateway allows access to the rear.
Neatly kept REAR GARDEN laid to lawn with a paved patio area. The whole enclosed on all sides.
The property occupies an enviable corner plot in a pleasant residential cul-de-sac, situated on the fringe of this recently constructed residential development. The property is well placed within easy reach of excellent amenities, including local shops, schools, recreational facilities, bus service to the town centre and within easy reach of the Shrewsbury by-pass allowing easy access onto the M54 motorway link.
A truly immaculate and well appointed, modern, detached four bedroom residence.
Inside The Property -
Spacious Entrance Hall - Large double door cloaks cupboard
Cloakroom - Wash hand basin, wc
Lounge - 5.23m x 3.25m (17'2" x 10'8") - A pleasant through room with window overlooking the front
Double glazed patio doors opening onto the rear garden
Dining Room - 3.75m x 2.64m (12'4" x 8'8") - Window to the fore
Further large walk in bay window to the side
Kitchen / Breakfast Room - 3.05m x 3.75m (10'0" x 12'4") - Neatly appointed and fitted with a range of matching modern units with integrated appliances
Dining area with glazed French doors opening onto the garden
Utility Room - 1.38m x 1.77m (4'6" x 5'10") - Neatly appointed and fitted with a range of matching units
From the entrance hall, a STAIRCASE rises to a SPACIOUS FIRST FLOOR LANDING
Master Bedroom - 3.05m x 3.75m (10'0" x 12'4") -
Luxuriously Appointed En Suite Shower Room - Large shower cubicle
Wash hand basin, wc
Bedroom 2 - 2.52m x 4.80m (8'3" x 15'9") - Window to the fore
Double door built in wardrobe
Bedroom 3 - 3.75m x 3.25m (12'4" x 10'8") - Window to the fore
Bedroom 4 - 2.26m x 2.31m (7'5" x 7'7") - Window overlooking the rear garden
Family Bathroom - Neatly appointed with a modern panelled bath
Free standing shower cubicle
Wash hand basin, wc
Outside The Property -
Garage - Up and over door
The property is set back and divided from the road by an open-plan forecourt, laid to lawn with a pathway and formal steps serving the reception area. A drive to the side provides ample parking space and serves the garage. A gateway allows access to the rear.
Neatly kept REAR GARDEN laid to lawn with a paved patio area. The whole enclosed on all sides.
