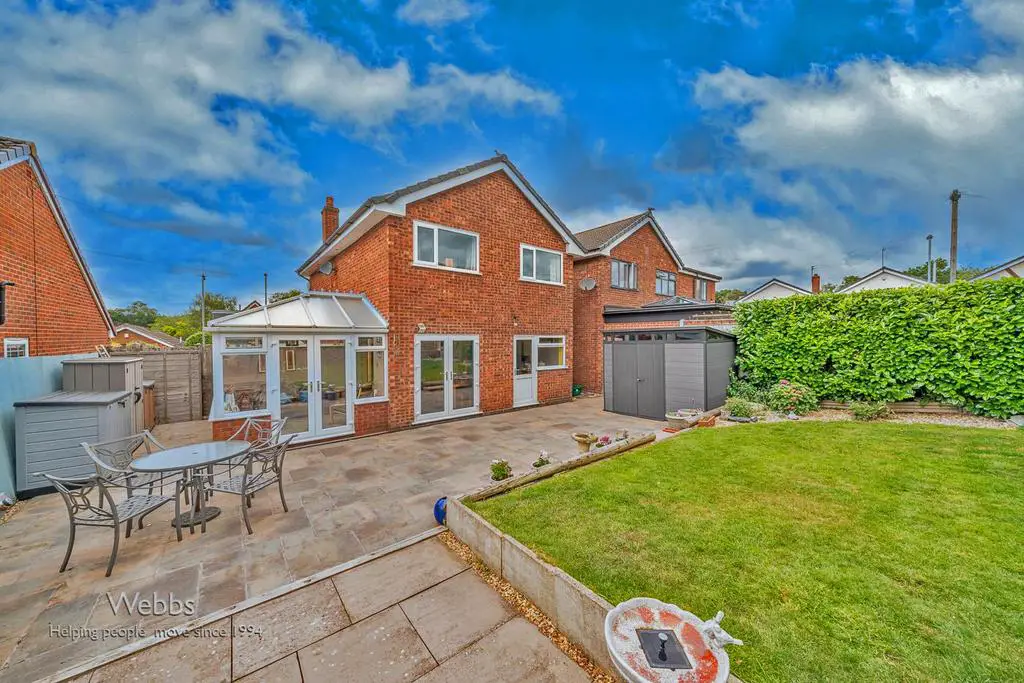
House For Sale £360,000
* MOTIVATED SELLER * DECEPTIVELY SPACIOUS AND WELL-PRESENTED DETACHED FAMILY HOME * FOUR GOOD SIZED BEDROOMS WITH THREE OF THEM DOUBLE * LARGE OPEN PLAN LOUNGE/DINER * CONSERVATORY * GARAGE CONVERSION WITH GUEST W.C IDEAL FOR USE AS AN OFFICE OR PLAYROOM * GENEROUS ENCLOSED REAR GARDEN * SOUGHT AFTER LOCATION CLOSE TO CANNOCK TOWN CENTRE AND CANNOCK CHASE*
Webb's Estate agents are delighted to offer for sale a well-presented and deceptively spacious detached family home. Situated in a popular residential area close to Cannock town center, schools, and local amenities.
The accommodation comprises an entrance porch, leading into a converted garage which could be used as a playroom or office, and has a guest w.c. There is an impressive open-plan lounge/ diner, a conservatory, and a fitted kitchen. On the first floor, there are four bedrooms and a family bathroom. Externally there is a good size enclosed rear garden with a patio area and side access to both sides of the property. To the front, there is a driveway providing off-road parking.
INTERNAL VIEWING IS ESSENTIAL!!
Entrance Porch -
Garage Converted To Office/Playroom With Guest W.C - 4.143 x 2.035 (13'7" x 6'8") -
Open Plan Lounge/Diner - 8.558 x 3.047 (28'0" x 9'11") -
Conservatory - 3.000 x 2.782 (9'10" x 9'1") -
Fitted Kitchen - 4.935 x 2.090 (16'2" x 6'10") -
First Floor Landing -
Bedroom One - 3.550 x 2.584 (11'7" x 8'5") -
Bedroom Two - 3.499 x 2.561 (11'5" x 8'4") -
Bedroom Three - 2.913 x 2.572 (9'6" x 8'5") -
Bedroom Four With Built In Wardrobe - 2.569 x 2.052 (8'5" x 6'8") -
Family Bathroom -
Enclosed Rear Garden -
Driveway -
Webb's Estate agents are delighted to offer for sale a well-presented and deceptively spacious detached family home. Situated in a popular residential area close to Cannock town center, schools, and local amenities.
The accommodation comprises an entrance porch, leading into a converted garage which could be used as a playroom or office, and has a guest w.c. There is an impressive open-plan lounge/ diner, a conservatory, and a fitted kitchen. On the first floor, there are four bedrooms and a family bathroom. Externally there is a good size enclosed rear garden with a patio area and side access to both sides of the property. To the front, there is a driveway providing off-road parking.
INTERNAL VIEWING IS ESSENTIAL!!
Entrance Porch -
Garage Converted To Office/Playroom With Guest W.C - 4.143 x 2.035 (13'7" x 6'8") -
Open Plan Lounge/Diner - 8.558 x 3.047 (28'0" x 9'11") -
Conservatory - 3.000 x 2.782 (9'10" x 9'1") -
Fitted Kitchen - 4.935 x 2.090 (16'2" x 6'10") -
First Floor Landing -
Bedroom One - 3.550 x 2.584 (11'7" x 8'5") -
Bedroom Two - 3.499 x 2.561 (11'5" x 8'4") -
Bedroom Three - 2.913 x 2.572 (9'6" x 8'5") -
Bedroom Four With Built In Wardrobe - 2.569 x 2.052 (8'5" x 6'8") -
Family Bathroom -
Enclosed Rear Garden -
Driveway -
