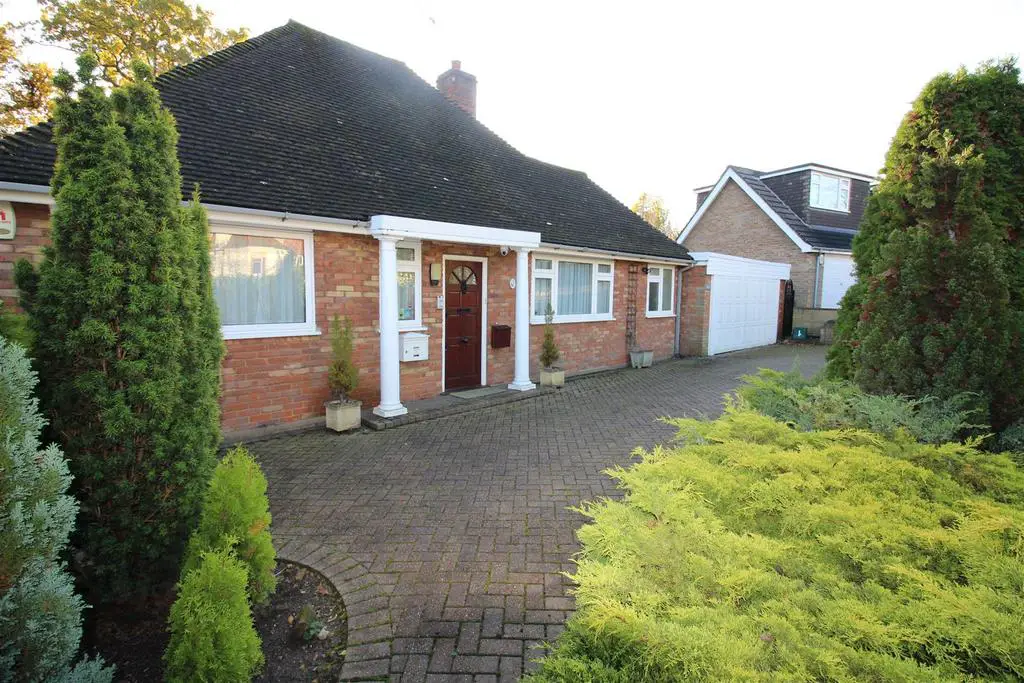
House For Sale £800,000
Offered with vacant possession this three bedroom detached chalet bungalow requiring some modernisation and redecoration with an en-suite bathroom, double garage and south-facing rear garden. Situated in a sought after residential road backing onto Shadbolt Park within three-quarters of a mile of Worcester Park's shops, restaurants and mainline station giving access to Waterloo.
* ENTRANCE HALLWAY * 25' X 16'6 LOUNGE/DINING ROOM *
* FITTED KITCHEN * UTILITY ROOM *
* MASTER BEDROOM WITH EN- SUITE BATHROOM *
* UPSTAIRS BEDROOM WITH BALCONY * DOUBLE GLAZING *
* GAS CENTRAL HEATING * DOUBLE GARAGE *
* SOUTH FACING GARDEN * SOLE AGENTS *
Entrance Lobby - Glazed door to entrance hallway with double radiator.
Lounge/Dining Room - 7.62m x 5.03m (25' x 16'6) - Feature fireplace with gas coal effect fire, double radiators, telephone point, double glazed window, double glazed sliding patio doors onto rear garden.
Fitted Kitchen - 3.66m x 3.20m (12' x 10'6) - Range of high and low level cupboards and drawers, roll work top surfaces, inset one and a half bowl stainless steel sink unit with mixer tap, double glazed window above, built in Neff electric double oven, built in Halogen hob, fitted fridge/freezer and dishwasher, double radiator, mosaic tiled surrounds, door to:-
Utility Room - 2.31m x 1.70m (7'7 x 5'7) - Working top surfaces, fitted washing machine and tumble drier below, built in cupboards, fully tiled, double glazed window, double glazed door to garden.
Bedroom One - 4.06m x 3.40m (13'4 x 11'2) - Wall light points, double radiator, double glazed window, built in wardrobes, door to:-
En-Suite Bathroom - Matching suite comprising wood panel enclosed bath, vanity wash hand basin, low level W.C., separate shower cubicle, bidet, double glazed frosted window, fully tiled walls, double radiator, heated towel rail.
Bedroom Two - 4.06m x 2.67m (13'4 x 8'9) - Double glazed window, double radiator, ceiling light/fan.
Shower Room - Comprising tiled enclosed shower cubicle, wash hand basin with mixer tap, low level W.C., double glazed frosted window, fully tiled walls, heated towel rail.
Study - 2.57m x 1.93m (8'5 x 6'4) - Double glazed window, double radiator, understairs storage cupboard, stairs up to:-
Master Bedroom - 5.54m x 4.34m (18'2 x 14'3) - (maximum measurement) Built in wardrobes, double radiator, access to loft space with megaflow water system, double glazed windows and door onto balcony with views over rear garden and Shadbolt Park, door to:-
En-Suite W.C, - Concealed W.C, wash hand basin, extractor fan, heated towel rail, part tiled walls.
Rear Garden - 22.86m x 10.67m (75' x 35') - Extending to 75' X 35' in a southerly direction backing onto Shadbolt Park, block paved patio area, water tap, side access, lawned area with flowerbed borders with evergreen trees and bushes.
Double Garage - 5.26m x 4.80m (17'3 x 15'9) - With light and power, electric up and over door, water tap, personal door to rear garden, double glazed window approached via own driveway providing additional off street parking.
Council Tax - Band D
* ENTRANCE HALLWAY * 25' X 16'6 LOUNGE/DINING ROOM *
* FITTED KITCHEN * UTILITY ROOM *
* MASTER BEDROOM WITH EN- SUITE BATHROOM *
* UPSTAIRS BEDROOM WITH BALCONY * DOUBLE GLAZING *
* GAS CENTRAL HEATING * DOUBLE GARAGE *
* SOUTH FACING GARDEN * SOLE AGENTS *
Entrance Lobby - Glazed door to entrance hallway with double radiator.
Lounge/Dining Room - 7.62m x 5.03m (25' x 16'6) - Feature fireplace with gas coal effect fire, double radiators, telephone point, double glazed window, double glazed sliding patio doors onto rear garden.
Fitted Kitchen - 3.66m x 3.20m (12' x 10'6) - Range of high and low level cupboards and drawers, roll work top surfaces, inset one and a half bowl stainless steel sink unit with mixer tap, double glazed window above, built in Neff electric double oven, built in Halogen hob, fitted fridge/freezer and dishwasher, double radiator, mosaic tiled surrounds, door to:-
Utility Room - 2.31m x 1.70m (7'7 x 5'7) - Working top surfaces, fitted washing machine and tumble drier below, built in cupboards, fully tiled, double glazed window, double glazed door to garden.
Bedroom One - 4.06m x 3.40m (13'4 x 11'2) - Wall light points, double radiator, double glazed window, built in wardrobes, door to:-
En-Suite Bathroom - Matching suite comprising wood panel enclosed bath, vanity wash hand basin, low level W.C., separate shower cubicle, bidet, double glazed frosted window, fully tiled walls, double radiator, heated towel rail.
Bedroom Two - 4.06m x 2.67m (13'4 x 8'9) - Double glazed window, double radiator, ceiling light/fan.
Shower Room - Comprising tiled enclosed shower cubicle, wash hand basin with mixer tap, low level W.C., double glazed frosted window, fully tiled walls, heated towel rail.
Study - 2.57m x 1.93m (8'5 x 6'4) - Double glazed window, double radiator, understairs storage cupboard, stairs up to:-
Master Bedroom - 5.54m x 4.34m (18'2 x 14'3) - (maximum measurement) Built in wardrobes, double radiator, access to loft space with megaflow water system, double glazed windows and door onto balcony with views over rear garden and Shadbolt Park, door to:-
En-Suite W.C, - Concealed W.C, wash hand basin, extractor fan, heated towel rail, part tiled walls.
Rear Garden - 22.86m x 10.67m (75' x 35') - Extending to 75' X 35' in a southerly direction backing onto Shadbolt Park, block paved patio area, water tap, side access, lawned area with flowerbed borders with evergreen trees and bushes.
Double Garage - 5.26m x 4.80m (17'3 x 15'9) - With light and power, electric up and over door, water tap, personal door to rear garden, double glazed window approached via own driveway providing additional off street parking.
Council Tax - Band D
