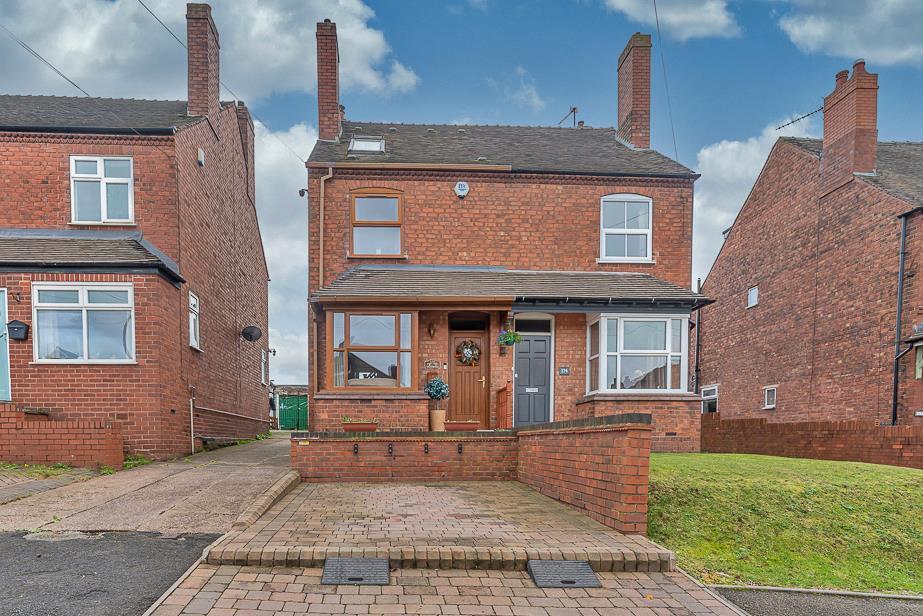
House For Sale £250,000
Most impressive semi detached home in a popular location convenient for access to transport links, local schools and amenities . Beautifully presented throughout., the property has a sitting room and living room, generous breakfast kitchen, re-fitted ground floor bathroom, two first floor double bedrooms and a superb master to the second floor. To the rear is an attractive low maintenance garden, with many features such as a brick built bar, jacuzzi area and secure shed.
The property also has outstanding views which need to be seen to be appreciated.
Thorough Lounge & Diner - 8.28m x 3.56m (27'02" x 11'08") -
Kitchen - 4.93m x 2.44m (16'02 x 8'00") -
Family Bathroom - 3.51m x 2.39m (11'06" x 7'10") -
First Floor Landing -
Bedroom Two - 3.63m x 3.51m (recess) (11'11" x 11'06" (recess)) -
Bedroom Three - 2.72m x 3.61m (recess) (8'11" x 11'10" (recess)) -
Second Floor Landing -
Master Bedroom - 5.41m (restricted height) x 3.51m (max) (17'09" (r -
Front Of Property - Having blocked paved off street parking.
Rear Of Property - Having paved patio areas leading to a brick built bar, which is followed by a artificial lawn and a decked seating area, which leads to a secure workshop. The garden also has its own side access gate.
Bar - 3.51m x 2.79m (11'06 x 9'02") -
Work Shop - 5.79m x 3.71m (19'00" x 12'02") -
The property also has outstanding views which need to be seen to be appreciated.
Thorough Lounge & Diner - 8.28m x 3.56m (27'02" x 11'08") -
Kitchen - 4.93m x 2.44m (16'02 x 8'00") -
Family Bathroom - 3.51m x 2.39m (11'06" x 7'10") -
First Floor Landing -
Bedroom Two - 3.63m x 3.51m (recess) (11'11" x 11'06" (recess)) -
Bedroom Three - 2.72m x 3.61m (recess) (8'11" x 11'10" (recess)) -
Second Floor Landing -
Master Bedroom - 5.41m (restricted height) x 3.51m (max) (17'09" (r -
Front Of Property - Having blocked paved off street parking.
Rear Of Property - Having paved patio areas leading to a brick built bar, which is followed by a artificial lawn and a decked seating area, which leads to a secure workshop. The garden also has its own side access gate.
Bar - 3.51m x 2.79m (11'06 x 9'02") -
Work Shop - 5.79m x 3.71m (19'00" x 12'02") -
