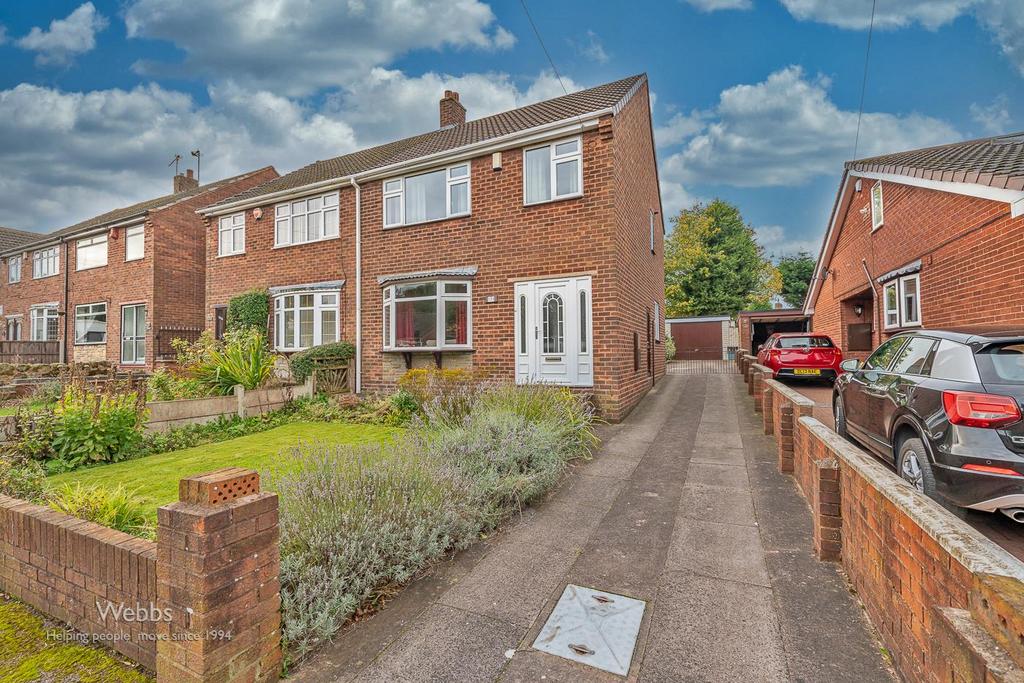
House For Sale £220,000
* NO UPWARD CHAIN * DECEPTIVELY SPACIOUS SEMI DETACHED FAMILY HOME * THREE BEDROOMS * LOUNGE/DINER * CONSERVATORY * RE-FITTED SHOWER ROOM * DETACHED GARAGE AND DRIVEWAY *
Webbs estate agents are delighted to offer for sale a deceptively spacious three-bedroom semi-detached family home. Situated in a popular area of Cannock and in close proximity to local amenities. The property is offered for sale with no upward chain and briefly comprises of an entrance hallway, kitchen, a spacious lounge/diner, and a conservatory. To the first floor are three bedrooms and a re-fitted shower room.
Externally there is a low-maintenance paved rear garden and a detached garage. To the front, there is a front garden and a driveway providing off-road parking.
Internal viewing is essential please call Webbs to arrange your viewing slot on[use Contact Agent Button]
Entrance Hallway -
Lounge/Diner - 8.370 x 2.976 (27'5" x 9'9") -
Conservatory - 3.713 x 2.686 (12'2" x 8'9") -
Kitchen - 3.182 x 2.288 (10'5" x 7'6") -
First Floor Landing -
Bedroom One - 4.127 x 2.776 (13'6" x 9'1" ) -
Bedroom Two - 3.192 x 2.975 (10'5" x 9'9") -
Bedroom Three - 3.078 x 1.917 (10'1" x 6'3" ) -
Re - Fitted Shower Room - 2.281 x 1.570 (7'5" x 5'1") -
Outside Rear - Having a low maintenance paved rear garden with access to a detached garage and side gate leading to front.
Detached Garage - 5.340 x 2.807 (17'6" x 9'2" ) -
Outside To The Front - Having a lawn garden area and a driveway providing off-road parking.
Webbs estate agents are delighted to offer for sale a deceptively spacious three-bedroom semi-detached family home. Situated in a popular area of Cannock and in close proximity to local amenities. The property is offered for sale with no upward chain and briefly comprises of an entrance hallway, kitchen, a spacious lounge/diner, and a conservatory. To the first floor are three bedrooms and a re-fitted shower room.
Externally there is a low-maintenance paved rear garden and a detached garage. To the front, there is a front garden and a driveway providing off-road parking.
Internal viewing is essential please call Webbs to arrange your viewing slot on[use Contact Agent Button]
Entrance Hallway -
Lounge/Diner - 8.370 x 2.976 (27'5" x 9'9") -
Conservatory - 3.713 x 2.686 (12'2" x 8'9") -
Kitchen - 3.182 x 2.288 (10'5" x 7'6") -
First Floor Landing -
Bedroom One - 4.127 x 2.776 (13'6" x 9'1" ) -
Bedroom Two - 3.192 x 2.975 (10'5" x 9'9") -
Bedroom Three - 3.078 x 1.917 (10'1" x 6'3" ) -
Re - Fitted Shower Room - 2.281 x 1.570 (7'5" x 5'1") -
Outside Rear - Having a low maintenance paved rear garden with access to a detached garage and side gate leading to front.
Detached Garage - 5.340 x 2.807 (17'6" x 9'2" ) -
Outside To The Front - Having a lawn garden area and a driveway providing off-road parking.
